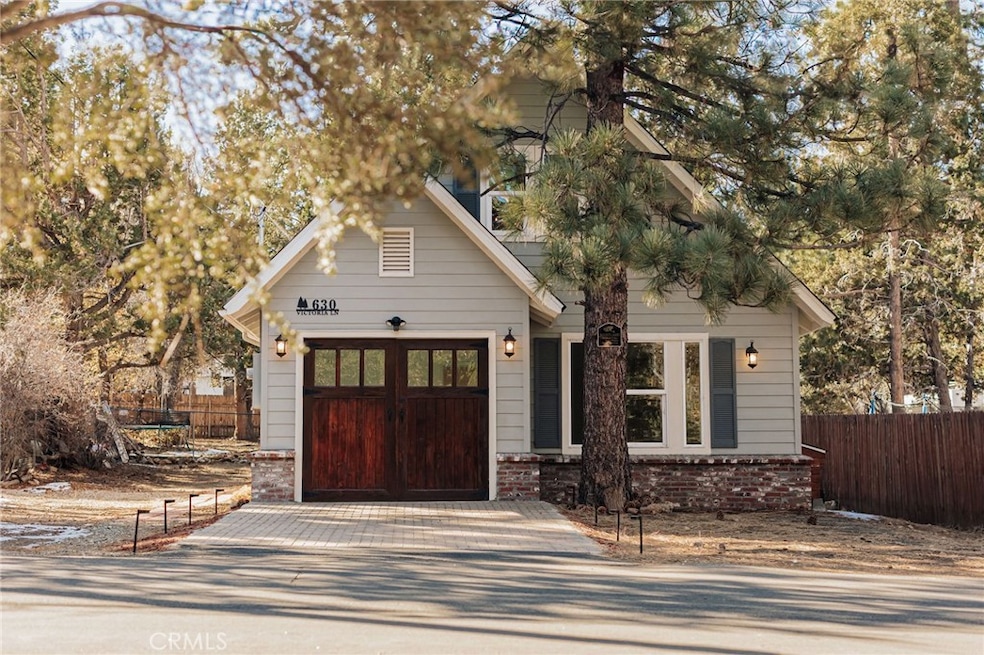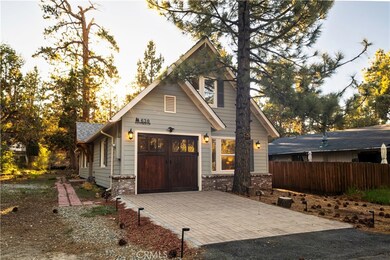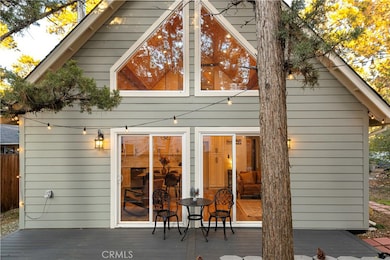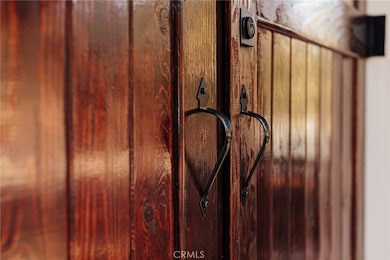
630 Victoria Ln Sugarloaf, CA 92386
Estimated payment $3,915/month
Highlights
- New Construction
- View of Trees or Woods
- Community Lake
- Big Bear High School Rated A-
- Open Floorplan
- Wood Burning Stove
About This Home
Live the Big Bear lifestyle you’ve been dreaming of—right here in the scenic mountain community of Sugarloaf, one of Big Bear’s most peaceful and charming neighborhoods, just minutes from Big Bear Lake, The Village, and renowned ski resorts. This newly built mountain-modern home offers the perfect blend of upscale comfort, timeless design, and outdoor adventure.From the moment you step inside this meticulously crafted 3-bedroom, 2-bath home, you’re embraced by soaring vaulted ceilings, stunning natural light, and the warm glow of a floor-to-ceiling fireplace—an ideal setting for cozy winter nights or laid-back weekend getaways. The open-concept living area flows effortlessly into a chef-worthy kitchen adorned with quartz countertops, soft-close cabinetry, stainless steel appliances, and rustic-modern accents that elevate both form and function.Every inch of this 1,455 sq ft residence is designed for effortless mountain living—from the energy-efficient tempered glass windows to the fire-resistant fiber cement siding and Trex decking. Smart features like a Wi-Fi-controlled forced-air system and an EV charging hookup in the insulated garage show that this cabin isn’t just charming—it’s future-ready.Retreat to the private primary suite or relax in the spa-inspired bathrooms, where sleek finishes and contemporary design evoke luxury at every turn. The solid pine interior doors and luxury vinyl plank flooring add just the right touch of mountain character with lasting durability.Enjoy stargazing from your deck, morning walks to the nearby national forest trails, or sipping coffee as snowflakes drift past your panoramic windows. Here, nature is your neighbor, and community is just a short stroll away in Sugarloaf’s welcoming town center with shops, dining, and local events.Whether you’re looking for a primary residence, a second home, or a savvy short-term rental investment, this property checks all the boxes. Schedule your showing today and experience what it feels like to truly arrive.
Listing Agent
Real Brokerage Technologies Brokerage Phone: 747-281-3800 License #02096505 Listed on: 05/08/2025
Co-Listing Agent
Real Brokerage Technologies Brokerage Phone: 747-281-3800 License #02062179
Home Details
Home Type
- Single Family
Est. Annual Taxes
- $5,174
Year Built
- Built in 2024 | New Construction
Lot Details
- 4,000 Sq Ft Lot
- Back and Front Yard
- Property is zoned BV/RS
Parking
- 1 Car Attached Garage
- 3 Open Parking Spaces
- Parking Available
- Front Facing Garage
Property Views
- Woods
- Mountain
- Hills
- Rock
Interior Spaces
- 1,455 Sq Ft Home
- 2-Story Property
- Open Floorplan
- Furnished
- Built-In Features
- Beamed Ceilings
- Ceiling Fan
- Recessed Lighting
- Wood Burning Stove
- Wood Burning Fireplace
- Family Room with Fireplace
- Family Room Off Kitchen
- Living Room with Fireplace
- Living Room with Attached Deck
- Living Room Balcony
- Dining Room
- Storage
- Attic Fan
Kitchen
- Open to Family Room
- Eat-In Kitchen
- Electric Oven
- Electric Cooktop
- <<microwave>>
- Dishwasher
- Quartz Countertops
- Self-Closing Drawers and Cabinet Doors
Bedrooms and Bathrooms
- 3 Bedrooms | 2 Main Level Bedrooms
- Primary Bedroom on Main
- 2 Full Bathrooms
- Quartz Bathroom Countertops
- <<tubWithShowerToken>>
- Walk-in Shower
Laundry
- Laundry Room
- Washer Hookup
Accessible Home Design
- More Than Two Accessible Exits
- Accessible Parking
Utilities
- Central Heating and Cooling System
- Tankless Water Heater
- Central Water Heater
- Cable TV Available
Listing and Financial Details
- Legal Lot and Block 35 / 50
- Assessor Parcel Number 2350622260000
- $1,495 per year additional tax assessments
- Seller Considering Concessions
Community Details
Overview
- No Home Owners Association
- Community Lake
- Mountainous Community
Recreation
- Hiking Trails
- Bike Trail
Map
Home Values in the Area
Average Home Value in this Area
Tax History
| Year | Tax Paid | Tax Assessment Tax Assessment Total Assessment is a certain percentage of the fair market value that is determined by local assessors to be the total taxable value of land and additions on the property. | Land | Improvement |
|---|---|---|---|---|
| 2025 | $5,174 | $556,993 | $57,193 | $499,800 |
| 2024 | $5,174 | $367,842 | $37,142 | $330,700 |
| 2023 | $3,677 | $230,214 | $36,414 | $193,800 |
| 2022 | $1,362 | $35,700 | $35,700 | $0 |
| 2021 | $379 | $12,172 | $12,172 | $0 |
| 2020 | $378 | $12,047 | $12,047 | $0 |
| 2019 | $371 | $11,811 | $11,811 | $0 |
| 2018 | $389 | $11,579 | $11,579 | $0 |
| 2017 | $358 | $11,352 | $11,352 | $0 |
| 2016 | $352 | $11,129 | $11,129 | $0 |
| 2015 | $349 | $10,962 | $10,962 | $0 |
| 2014 | $343 | $10,747 | $10,747 | $0 |
Property History
| Date | Event | Price | Change | Sq Ft Price |
|---|---|---|---|---|
| 05/08/2025 05/08/25 | For Sale | $629,000 | -- | $432 / Sq Ft |
Purchase History
| Date | Type | Sale Price | Title Company |
|---|---|---|---|
| Gift Deed | -- | Accommodation/Courtesy Recordi | |
| Grant Deed | $35,000 | None Available | |
| Interfamily Deed Transfer | -- | None Available | |
| Interfamily Deed Transfer | -- | None Available |
Similar Homes in Sugarloaf, CA
Source: California Regional Multiple Listing Service (CRMLS)
MLS Number: BB25102590
APN: 2350-622-26
- 704 Cedar Ln
- 527 Victoria Ln
- 522 Holmes Ln
- 676 Imperial Ave
- 360 Maple Ln
- 391 Imperial Ave
- 464 Los Angeles Ave
- 240 Victoria Ln
- 898 Los Angeles Ave
- 230 Leonard Ln
- 230 Sunset Ln
- 161 Moreno Ln
- 175 Wabash Ln
- 149 Sunset Ln
- 1772 Columbine Dr Unit A
- 1772 Columbine Dr Unit B
- 2089 Shady Ln
- 1325 La Crescenta Dr
- 43869 Mendocino Dr
- 43785 Sand Canyon Rd






