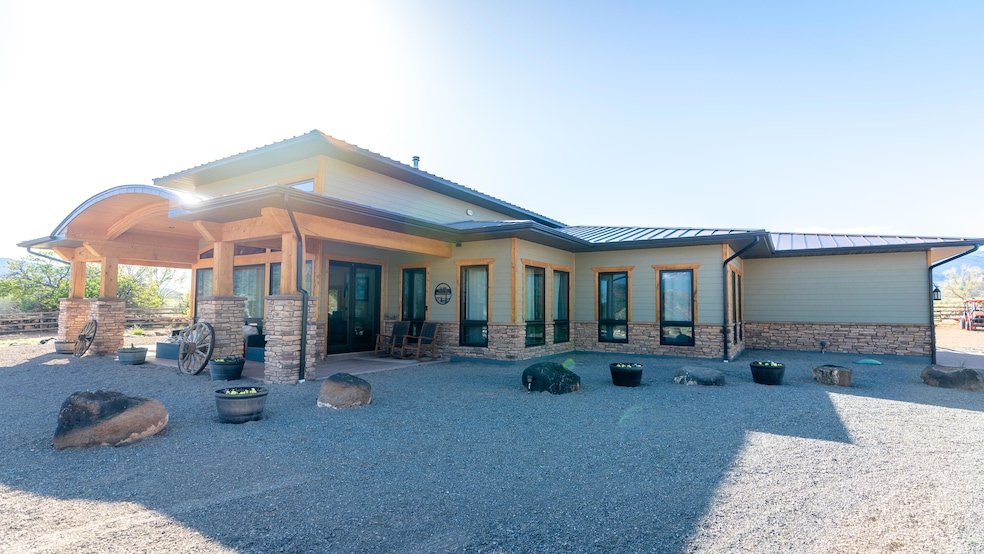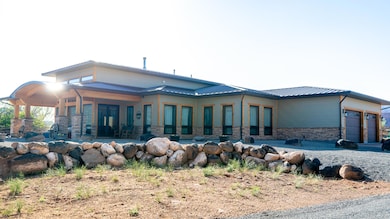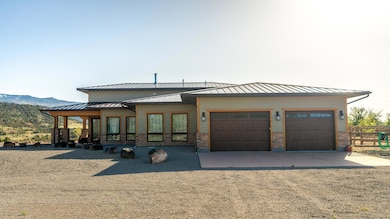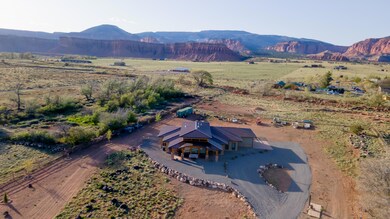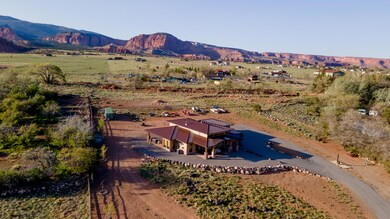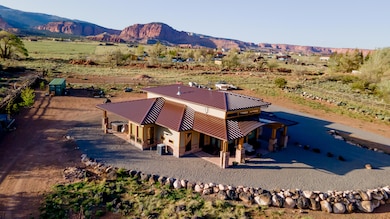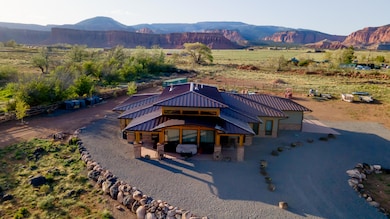
630 W 150 S Torrey, UT 84775
Estimated payment $6,462/month
Highlights
- Private Pool
- Mountain View
- Loft
- RV Access or Parking
- Vaulted Ceiling
- 2 Fireplaces
About This Home
Views, Windows and Privacy! Home is priced BELOW APPRAISED VALUE and offering $5000.00 towards rate buy down incentive! This property in scenic Torrey, Utah is truly impressive! With 2.41 acres of land, it offers ample space for various activities, Horses and or other Livestock. The custom-built home boasts several appealing features, including: 3 bedrooms and 2 baths: comfortable living spaces. Heated Oversized 2-car garage: Ideal for vehicle storage and additional workspace. 10 ft throughout & 18 ft ceiling in foyer: Providing a grand entrance. $85,000 custom upgraded windows: Ensuring both aesthetic appeal and energy efficiency. Custom 8 ft Glass and Wood Doors: Adding a touch of elegance. LVP Flooring: Combining style with durability. Large Kitchen with Butler Pantry Hardie board Siding: Ensuring durability and low maintenance.
Gated yard with Dog Run: Offering security and space for pets to roam.
Dog bathing area: A convenient feature for pet owners.
Large semi-finished attic: Providing potential for expansion and customization.
Crawl space with large clearance: Offering additional storage options.
2 shares of water, culinary water: Ensuring reliable water access.
Garkane Co-op Power: Providing electricity service.
Extra Large Septic: Offering efficient waste management.
RV Parking with Full Power and Hookup: Ideal for RV owners or guests.
Plenty of Room for your own Personal Pool.
Beautiful Natural Landscape with Pine Maple Oak, Black Locust, and Pine Trees.
With its blend of luxury, functionality, and scenic surroundings, this property is a wonderful opportunity for those seeking a peaceful and comfortable lifestyle in Torrey, Utah. Minutes away from Capitol Reef National Park, Hiking, Fishing and so much more right in your backyard! Seller Has House Plans that include Casita and large Shop.
Listing Agent
SPLENDOR SARGENT
RED ROCK REAL ESTATE License #11146043-SA Listed on: 08/22/2024
Home Details
Home Type
- Single Family
Est. Annual Taxes
- $2,405
Year Built
- Built in 2020
Lot Details
- 2.41 Acre Lot
- Property is Fully Fenced
- Landscaped
- Irrigation
- Private Yard
- Zoning described as See Remarks, Residential, Agricultural
Parking
- Attached Garage
- Extra Deep Garage
- Garage Door Opener
- RV Access or Parking
Property Views
- Mountain
- Valley
Home Design
- Brick Exterior Construction
- Metal Roof
- Log Siding
- Concrete Perimeter Foundation
Interior Spaces
- 2,864 Sq Ft Home
- 1-Story Property
- Vaulted Ceiling
- Ceiling Fan
- 2 Fireplaces
- Double Pane Windows
- Loft
- Washer
Kitchen
- Free-Standing Range
- Microwave
- Dishwasher
- Disposal
Bedrooms and Bathrooms
- 3 Bedrooms
- Walk-In Closet
- 2 Bathrooms
Outdoor Features
- Private Pool
- Covered Deck
- Covered patio or porch
- Exterior Lighting
Utilities
- Central Air
- Heat Pump System
- Propane
- Septic Tank
Community Details
- No Home Owners Association
Listing and Financial Details
- Assessor Parcel Number 0400430002
Map
Home Values in the Area
Average Home Value in this Area
Tax History
| Year | Tax Paid | Tax Assessment Tax Assessment Total Assessment is a certain percentage of the fair market value that is determined by local assessors to be the total taxable value of land and additions on the property. | Land | Improvement |
|---|---|---|---|---|
| 2024 | $2,405 | $721,320 | $121,013 | $600,307 |
| 2023 | $2,399 | $674,309 | $115,250 | $559,059 |
| 2022 | $2,025 | $607,394 | $100,250 | $507,144 |
| 2021 | $2,286 | $541,797 | $68,425 | $473,372 |
| 2020 | $2,059 | $479,974 | $68,425 | $411,549 |
| 2019 | $443 | $68,425 | $0 | $0 |
| 2018 | $438 | $68,425 | $0 | $0 |
| 2017 | $426 | $66,560 | $0 | $0 |
| 2016 | $431 | $66,560 | $0 | $0 |
| 2014 | $383 | $66,560 | $0 | $0 |
Property History
| Date | Event | Price | Change | Sq Ft Price |
|---|---|---|---|---|
| 10/11/2024 10/11/24 | Price Changed | $1,180,000 | -0.8% | $412 / Sq Ft |
| 08/29/2024 08/29/24 | Price Changed | $1,190,000 | +6.3% | $416 / Sq Ft |
| 08/22/2024 08/22/24 | For Sale | $1,119,000 | -- | $391 / Sq Ft |
Similar Home in Torrey, UT
Source: Washington County Board of REALTORS®
MLS Number: 24-253859
APN: 04-0043-0002
- 213 S 975 W Unit 4
- 603 W 325 N
- 397 N Wendy Dr
- 320 N Center St
- 275 N 100 St E
- 123 E Teasdale Powerline Rd
- 405 W 1000 N
- 365 W Sleeping Rainbow Dr
- 897 E Cocks Comb Dr
- 630 E Bullberry Ln
- Parcel 2 Three Creeks Rd
- 900 S 938 S 1800 E
- 2 Three Creeks E
- 687 S Hwy 12 Lot 1 E Unit 1
- 1205 S Donkey Flats Rd
- 4551 S 600 E
- 6000 N Durfey-Oliphant Rd
- 7000 N Durfey-Oliphant Rd
- 890 E Hatchery Rd Unit LotWP001
- 836 E Hatchery Rd Unit LotWP001
