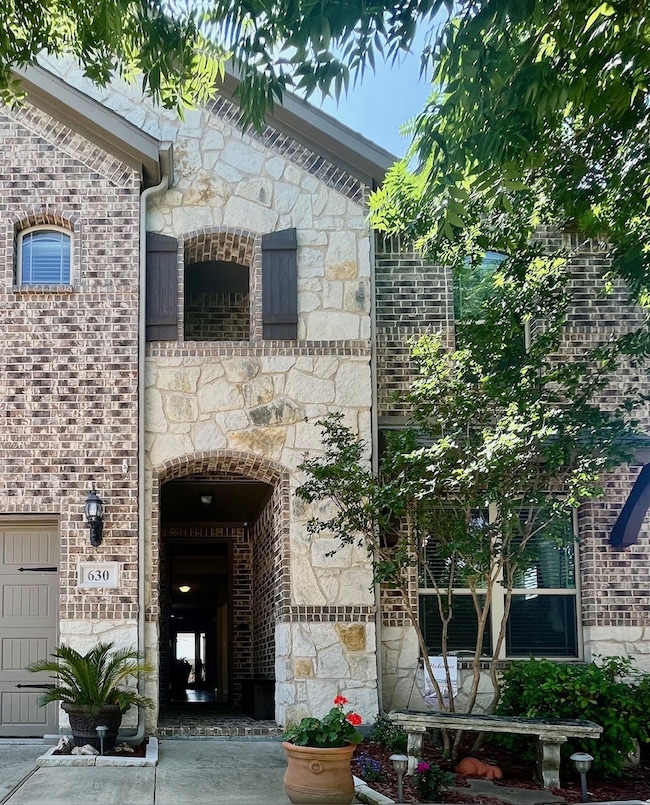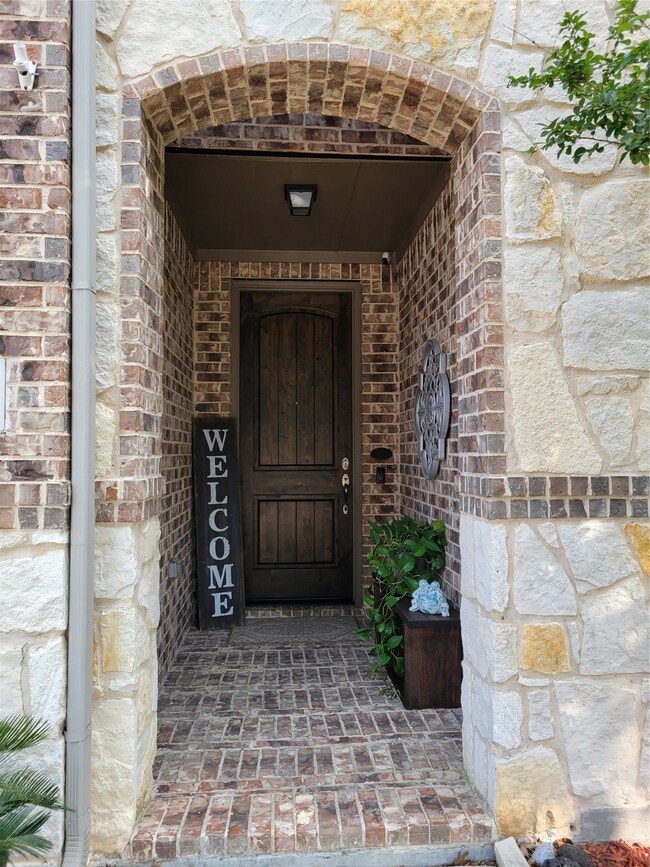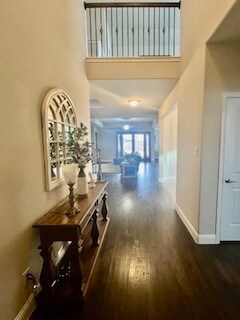
Estimated payment $3,903/month
Highlights
- In Ground Pool
- Covered patio or porch
- 3 Car Attached Garage
- Wood Flooring
- Cul-De-Sac
- Interior Lot
About This Home
This is it! 3 CAR GARAGE...BIG backyard...beautiful POOL! The home you've been waiting for...a party paradise or pure relaxation. Living room offers stunning wood and glass double doors complementing the architecture of the home and leading you to the covered patio and back yard oasis with a sparkling pool and spa. This HUGE premium lot offers endless opportunities for fun and games, back yard camping, gardening, barbecues or just to kick back and unwind. Beautiful kitchen, solid hardwood floors, iron spindle railing, loads of storage, oversized laundry room, and a game room. 2 Bedrooms downstairs! First-floor bedroom can also be a quiet study! This home is in a great location; close to the community pool, community park and the kids can walk to and from schools. Don't miss this one!!
Listing Agent
NB Elite Realty Brokerage Phone: 972-896-5758 License #0463776 Listed on: 03/15/2025

Home Details
Home Type
- Single Family
Est. Annual Taxes
- $9,795
Year Built
- Built in 2016
Lot Details
- 0.3 Acre Lot
- Cul-De-Sac
- Wood Fence
- Interior Lot
- Irregular Lot
- Back Yard
HOA Fees
- $50 Monthly HOA Fees
Parking
- 3 Car Attached Garage
- Front Facing Garage
- Driveway
Home Design
- Brick Exterior Construction
- Slab Foundation
- Asphalt Roof
Interior Spaces
- 2,884 Sq Ft Home
- 2-Story Property
- Living Room with Fireplace
- Wood Flooring
Kitchen
- <<microwave>>
- Dishwasher
- Kitchen Island
- Disposal
Bedrooms and Bathrooms
- 4 Bedrooms
- Walk-In Closet
- 3 Full Bathrooms
Pool
- In Ground Pool
- Gunite Pool
Outdoor Features
- Covered patio or porch
Schools
- Judith Harlow Elementary School
- Anna High School
Utilities
- Central Heating and Cooling System
- Cable TV Available
Listing and Financial Details
- Legal Lot and Block 14 / A
- Assessor Parcel Number R1076400A01401
Community Details
Overview
- Association fees include all facilities, management
- Neighborhood Management Association
- Anna Crossing Ph 1A Subdivision
Recreation
- Community Playground
- Community Pool
Map
Home Values in the Area
Average Home Value in this Area
Tax History
| Year | Tax Paid | Tax Assessment Tax Assessment Total Assessment is a certain percentage of the fair market value that is determined by local assessors to be the total taxable value of land and additions on the property. | Land | Improvement |
|---|---|---|---|---|
| 2023 | $9,254 | $490,029 | $125,400 | $424,838 |
| 2022 | $9,873 | $445,481 | $114,000 | $386,282 |
| 2021 | $6,092 | $267,289 | $56,430 | $210,859 |
| 2020 | $6,242 | $258,377 | $52,668 | $205,709 |
| 2019 | $6,371 | $252,470 | $52,668 | $199,802 |
| 2018 | $6,405 | $251,832 | $55,440 | $208,558 |
| 2017 | $8,153 | $320,566 | $72,000 | $248,566 |
| 2016 | $1,193 | $46,080 | $46,080 | $0 |
Property History
| Date | Event | Price | Change | Sq Ft Price |
|---|---|---|---|---|
| 06/17/2025 06/17/25 | Pending | -- | -- | -- |
| 06/03/2025 06/03/25 | Price Changed | $549,900 | -1.8% | $191 / Sq Ft |
| 03/15/2025 03/15/25 | For Sale | $559,900 | -- | $194 / Sq Ft |
Purchase History
| Date | Type | Sale Price | Title Company |
|---|---|---|---|
| Warranty Deed | -- | None Listed On Document | |
| Vendors Lien | -- | Benchmark Title Llc |
Mortgage History
| Date | Status | Loan Amount | Loan Type |
|---|---|---|---|
| Open | $50,660 | Credit Line Revolving | |
| Open | $281,164 | New Conventional | |
| Closed | $281,164 | New Conventional | |
| Previous Owner | $248,000 | Construction |
Similar Homes in Anna, TX
Source: North Texas Real Estate Information Systems (NTREIS)
MLS Number: 20871576
APN: R-10764-00A-0140-1
- 2414 Wilson Dr
- 2402 Wilson Dr
- 2613 Hillrich Dr
- 2407 Maston Dr
- 601 Warner Dr
- 2320 Errol St
- 630 Brook Dr
- 2637 Hillrich Dr
- 2501 Thayne Dr
- 807 Anne Ct
- 2201 Elena Dr
- 620 Florence Way
- 2500 Rocket Bend Dr
- 2526 Thayne Dr
- 1100 Staffords Point
- 906 Susan St
- 1104 Indianola Trail
- 2016 Elena Dr
- 3020 County Road 422
- 2800 Cain Dr






