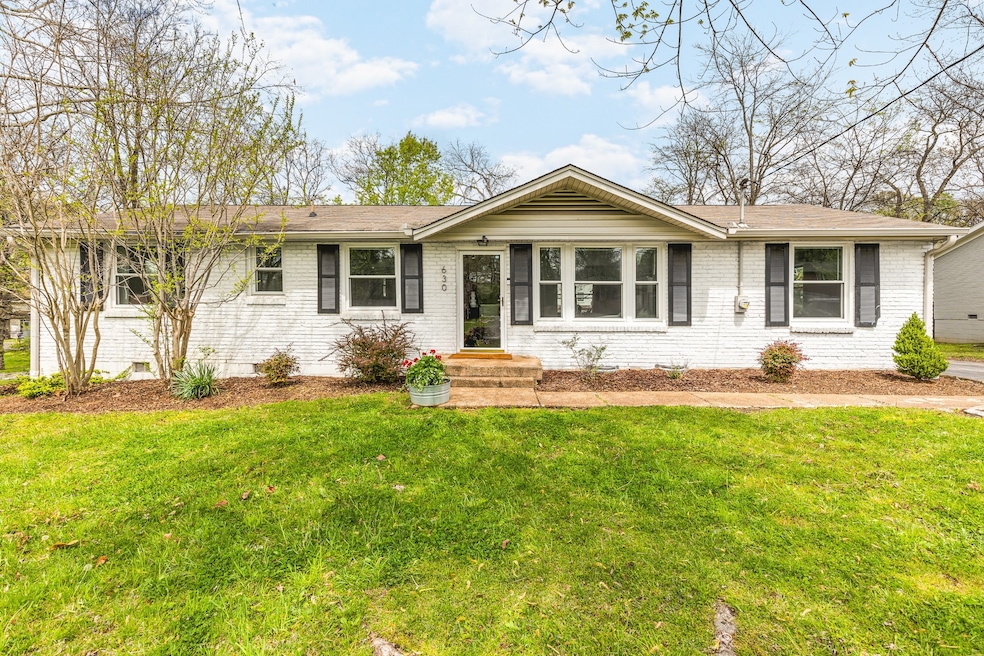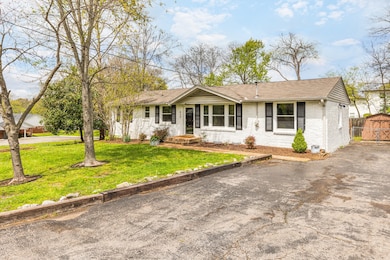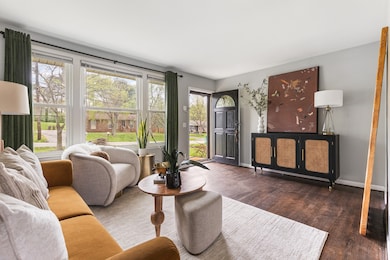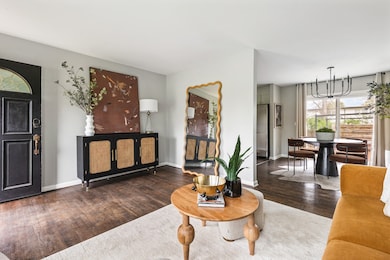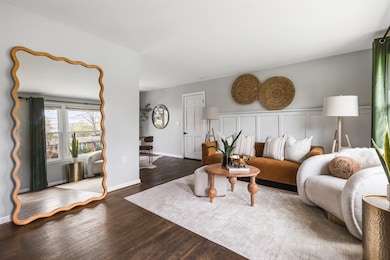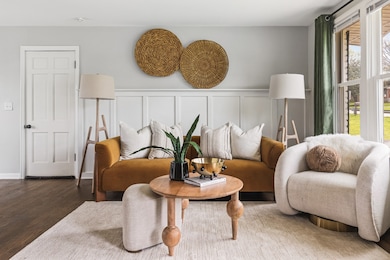
630 Whispering Hills Dr Nashville, TN 37211
McMurray NeighborhoodEstimated payment $2,451/month
Highlights
- Separate Formal Living Room
- Cooling Available
- Interior Storage Closet
- No HOA
- Patio
- Tile Flooring
About This Home
Nestled in the peaceful Whispering Hills neighborhood near Crieve Hall, this updated ranch offers the perfect balance of suburban comfort + city convenience. Featuring 3 bedrooms, 1.5 baths, and a flexible layout, this home includes a spacious bonus room that an easily serve as a 4th bedroom, office, playroom, gym, or creative space. There’s also potential and existing space to add an additional full bath.Inside, enjoy beautiful hardwood floors, a light-filled living area, and a cheerful kitchen/dining space with an island and cozy breakfast nook. The oversized laundry area, upgraded bathrooms, and inviting spaces for relaxing or entertaining add to the home’s appeal. Step outside to enjoy your large fully-fenced, flat backyard with only one direct neighbor - perfect for hosting or relaxing!Additional features include: updated windows (2019), large shed/workshop, modern appliances, and oversized driveway.Located just minutes from I-65 and less than 15 minutes to Radnor Lake, Downtown Nashville, and BNA Airport. Enjoy quick access to cafes like Crieve Hall Bagel + Red Bicycle, restaurants like Urban Grub + Bartaco (~15 min), Prince’s Chicken, Burger Republic, and Gluten Free Goose (~10 min). Sprouts grocery as well! Don’t miss this charming and convenient home!
Listing Agent
Compass RE Brokerage Phone: 2054105484 License # 338741 Listed on: 05/14/2025

Home Details
Home Type
- Single Family
Est. Annual Taxes
- $2,830
Year Built
- Built in 1963
Lot Details
- 9,583 Sq Ft Lot
- Lot Dimensions are 84 x 113
- Back Yard Fenced
- Level Lot
Home Design
- Brick Exterior Construction
Interior Spaces
- 1,450 Sq Ft Home
- Property has 1 Level
- Separate Formal Living Room
- Interior Storage Closet
- Crawl Space
Kitchen
- Oven or Range
- <<microwave>>
- Dishwasher
Flooring
- Carpet
- Tile
Bedrooms and Bathrooms
- 3 Main Level Bedrooms
Parking
- 4 Open Parking Spaces
- 4 Parking Spaces
- Driveway
Outdoor Features
- Patio
Schools
- Norman Binkley Elementary School
- Croft Design Center Middle School
- John Overton Comp High School
Utilities
- Cooling Available
- Heating Available
Community Details
- No Home Owners Association
- Parkview Estates Subdivision
Listing and Financial Details
- Assessor Parcel Number 14706022300
Map
Home Values in the Area
Average Home Value in this Area
Tax History
| Year | Tax Paid | Tax Assessment Tax Assessment Total Assessment is a certain percentage of the fair market value that is determined by local assessors to be the total taxable value of land and additions on the property. | Land | Improvement |
|---|---|---|---|---|
| 2024 | $2,830 | $86,975 | $16,250 | $70,725 |
| 2023 | $2,830 | $86,975 | $16,250 | $70,725 |
| 2022 | $2,207 | $67,825 | $16,250 | $51,575 |
| 2021 | $2,230 | $67,825 | $16,250 | $51,575 |
| 2020 | $2,269 | $53,750 | $15,000 | $38,750 |
| 2019 | $1,696 | $53,750 | $15,000 | $38,750 |
| 2018 | $1,696 | $53,750 | $15,000 | $38,750 |
| 2017 | $1,696 | $53,750 | $15,000 | $38,750 |
| 2016 | $1,507 | $33,375 | $8,000 | $25,375 |
| 2015 | $1,507 | $33,375 | $8,000 | $25,375 |
| 2014 | $1,507 | $33,375 | $8,000 | $25,375 |
Property History
| Date | Event | Price | Change | Sq Ft Price |
|---|---|---|---|---|
| 06/13/2025 06/13/25 | Price Changed | $399,900 | -3.6% | $276 / Sq Ft |
| 05/14/2025 05/14/25 | For Sale | $414,900 | +4.8% | $286 / Sq Ft |
| 12/21/2021 12/21/21 | Sold | $396,000 | +10.0% | $273 / Sq Ft |
| 11/22/2021 11/22/21 | Pending | -- | -- | -- |
| 11/18/2021 11/18/21 | For Sale | -- | -- | -- |
| 11/09/2021 11/09/21 | For Sale | -- | -- | -- |
| 11/06/2021 11/06/21 | For Sale | $360,000 | +109.3% | $248 / Sq Ft |
| 01/13/2018 01/13/18 | Off Market | $172,000 | -- | -- |
| 11/07/2017 11/07/17 | Price Changed | $665,900 | +0.8% | $459 / Sq Ft |
| 10/06/2017 10/06/17 | For Sale | $660,900 | +284.2% | $456 / Sq Ft |
| 06/23/2015 06/23/15 | Sold | $172,000 | -- | $119 / Sq Ft |
Purchase History
| Date | Type | Sale Price | Title Company |
|---|---|---|---|
| Warranty Deed | $396,000 | American Title & Escrow Llc | |
| Warranty Deed | $172,000 | Bankers Title & Escrow Corp |
Mortgage History
| Date | Status | Loan Amount | Loan Type |
|---|---|---|---|
| Open | $297,000 | New Conventional | |
| Previous Owner | $150,000 | New Conventional | |
| Previous Owner | $166,840 | New Conventional |
Similar Homes in the area
Source: Realtracs
MLS Number: 2883366
APN: 147-06-0-223
- 617 Whispering Hills Dr
- 4989 Edmondson Pike
- 5008 Suter Dr
- 4822 Milner Dr
- 5013 Suter Dr
- 4432 Providence Heights
- 4430 Providence Heights
- 4958 Edmondson Pike Unit 4
- 4958 Edmondson Pike Unit 12
- 4958 Edmondson Pike Unit 33
- 4958 Edmondson Pike Unit 23
- 4958 Edmondson Pike Unit 15
- 4428 Providence Heights
- 647 Durrett Dr
- 4954 Edmondson Pike Unit 13
- 4954 Edmondson Pike Unit 12
- 5023 Suter Dr
- 4434 Providence Heights
- 313 Timberdale Ct
- 441 Harding Place Unit D20
- 4960 Edmondson Pike
- 4958 Edmondson Pike
- 400 Adamwood Dr
- 600 Whispering Hills Dr
- 441 Harding Place Unit C1
- 441 Harding Place Unit A12
- 572 Whispering Hills Dr
- 605 Durrett Dr
- 441 Harding Place Unit H4
- 530 Harding Place
- 579 Highcrest Dr
- 4304 Old Goins Rd
- 115 Northcrest Ct
- 107 Northcrest Ct
- 260 Binkley Dr
- 550 Harding Place Unit E120
- 550 Harding Place Unit E119
- 550 Harding Place Unit D-113
- 550 Harding Place Unit D111
- 5011 Lewisdale Ct
