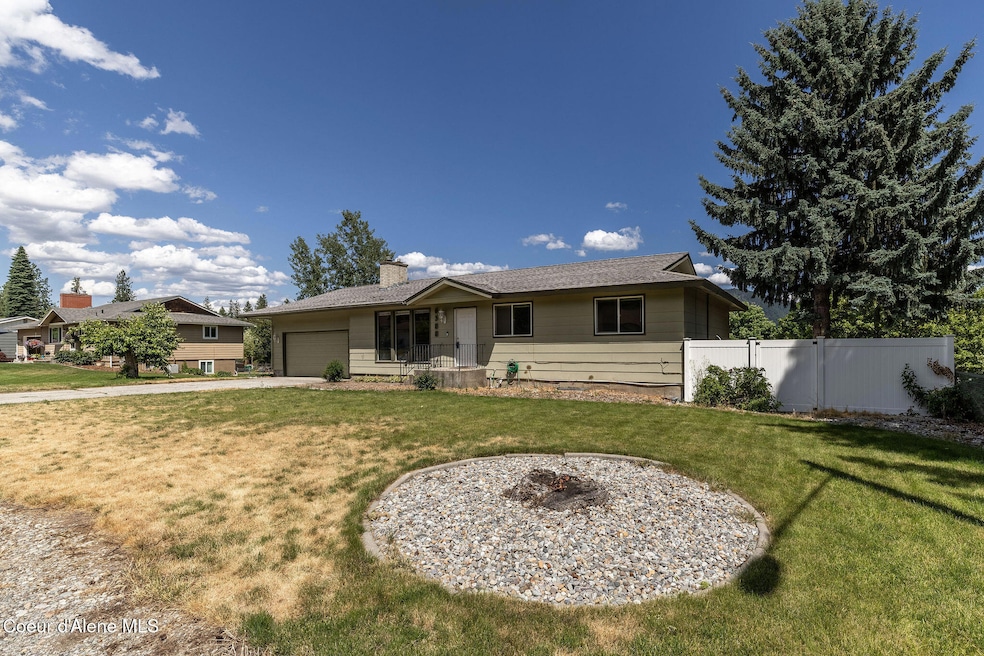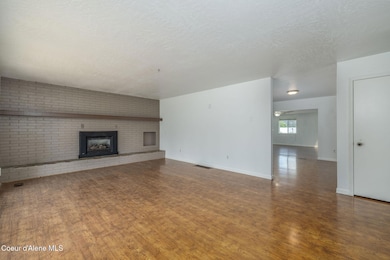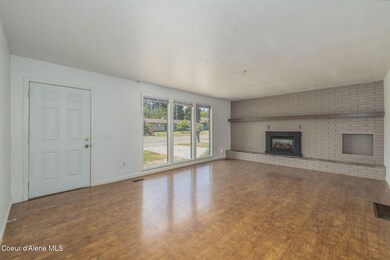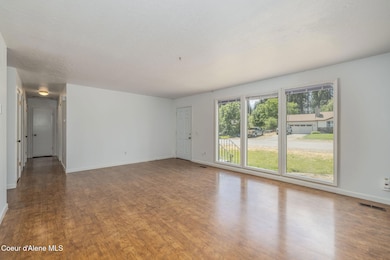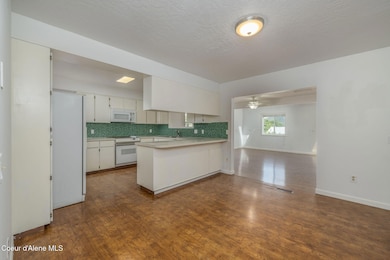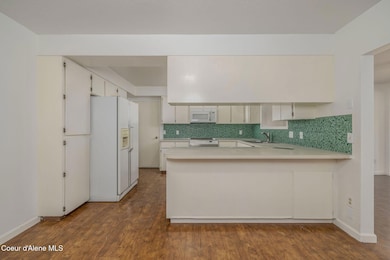
6300 N Sunrise Terrace Coeur D Alene, ID 83815
Ramsey-Woodland NeighborhoodEstimated payment $3,463/month
Highlights
- RV or Boat Parking
- Mountain View
- No HOA
- 0.48 Acre Lot
- Lawn
- Covered patio or porch
About This Home
Opportunity is knocking! This spacious 2,896 SF rancher with a walk-out basement offers incredible income or multi-generational living potential. Featuring 5 bedrooms, 3 bathrooms, and sitting on nearly half an acre (.48), there's room to build a shop and more. Centrally located in Coeur d'Alene near schools, parks, and shopping. The upper and lower levels each have separate entrances, full kitchens, and laundry—perfect for rental or extended family. Fenced yard, sprinkler system, and attached 2-car garage complete the package. A rare find with flexibility and location!
Home Details
Home Type
- Single Family
Est. Annual Taxes
- $2,681
Year Built
- Built in 1977
Lot Details
- 0.48 Acre Lot
- Open Space
- Property is Fully Fenced
- Landscaped
- Level Lot
- Open Lot
- Front and Back Yard Sprinklers
- Lawn
Property Views
- Mountain
- Territorial
Home Design
- Concrete Foundation
- Frame Construction
- Shingle Roof
- Composition Roof
- Wood Siding
Interior Spaces
- 2,896 Sq Ft Home
- 1-Story Property
- Skylights
- Self Contained Fireplace Unit Or Insert
- Gas Fireplace
Kitchen
- Breakfast Bar
- Electric Oven or Range
- <<microwave>>
- Dishwasher
Flooring
- Laminate
- Vinyl
Bedrooms and Bathrooms
- 5 Bedrooms | 3 Main Level Bedrooms
- 3 Bathrooms
Laundry
- Electric Dryer
- Washer
Finished Basement
- Walk-Out Basement
- Basement Fills Entire Space Under The House
- Natural lighting in basement
Parking
- Attached Garage
- RV or Boat Parking
Outdoor Features
- Covered patio or porch
- Rain Gutters
Additional Homes
- ADU includes 1 Bedroom and 1 Bathroom
Utilities
- Forced Air Heating and Cooling System
- Heating System Uses Natural Gas
- Gas Available
- Gas Water Heater
- Cable TV Available
Community Details
- No Home Owners Association
- Sunrise Terrace Subdivision
Listing and Financial Details
- Assessor Parcel Number C87400020060
Map
Home Values in the Area
Average Home Value in this Area
Tax History
| Year | Tax Paid | Tax Assessment Tax Assessment Total Assessment is a certain percentage of the fair market value that is determined by local assessors to be the total taxable value of land and additions on the property. | Land | Improvement |
|---|---|---|---|---|
| 2024 | $2,681 | $481,033 | $200,000 | $281,033 |
| 2023 | $2,681 | $540,474 | $230,000 | $310,474 |
| 2022 | $3,027 | $572,592 | $230,000 | $342,592 |
| 2021 | $3,214 | $373,610 | $144,000 | $229,610 |
| 2020 | $2,643 | $298,090 | $120,000 | $178,090 |
| 2019 | $3,107 | $289,822 | $122,259 | $167,563 |
| 2018 | $524 | $254,463 | $106,313 | $148,150 |
| 2017 | $522 | $225,970 | $78,750 | $147,220 |
| 2016 | $716 | $216,840 | $75,000 | $141,840 |
| 2015 | $495 | $199,380 | $50,000 | $149,380 |
| 2013 | $53 | $141,300 | $42,930 | $98,370 |
Property History
| Date | Event | Price | Change | Sq Ft Price |
|---|---|---|---|---|
| 06/19/2025 06/19/25 | For Sale | $585,000 | -- | $202 / Sq Ft |
Purchase History
| Date | Type | Sale Price | Title Company |
|---|---|---|---|
| Warranty Deed | -- | Kootenai County Title Co |
Mortgage History
| Date | Status | Loan Amount | Loan Type |
|---|---|---|---|
| Previous Owner | $19,574 | Future Advance Clause Open End Mortgage |
Similar Homes in the area
Source: Coeur d'Alene Multiple Listing Service
MLS Number: 25-6329
APN: C87400020060
- 500 W Twilight Ct
- 6091 N Galewood Dr
- 5903 N Silver Pine Ct
- 7991 N Girard Cir
- 5301 N Pinegrove Dr
- 5846 N Troon St
- 896 W Willow Lake Loop
- 855 W Willow Lake Loop
- 6630 N Spurwing Loop Unit 100
- 1304 W Centennial Place
- 6740 N Spurwing Loop Unit 200
- 5678 N Pinegrove Dr
- 6522 N Idlewood Dr
- 1200 W Grove Way
- 1232 W Grove Way
- 6655 N Coeur Terre Blvd
- 6878 N Glensford Dr
- 5513 N Atlantic Dr
- 7007 N Windy Pines St
- 1276 W Edgewood Cir
- 969 W Willow Lake Loop
- 6814 N Pinegrove Dr
- 1681 W Pampas Ln
- 7534 N Culture Way
- 2001 W Voltaire Way
- 4569 N Driver Ln
- 3825 N Ramsey Rd
- 1586 W Switchgrass Ln
- 499 E Dragonfly Dr
- 3594 N Cederblom
- 4178 N Honeysuckle Dr
- 2805 W Dumont Dr
- 128 W Neider Ave
- 3202-3402 E Fairway Dr
- 1851 Legends Pkwy
- 1570 Birkdale Ln
- 295 E Appleway Ave
- 1905 W Appleway Ave
- 2275 W Freeland Dr
- 4010 W Trafford Ln
