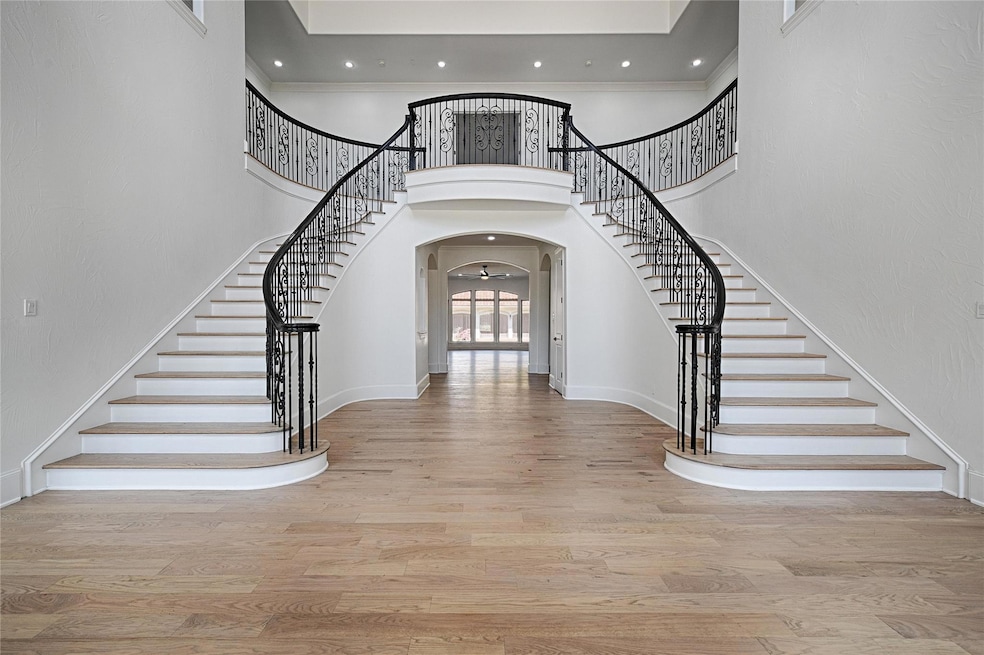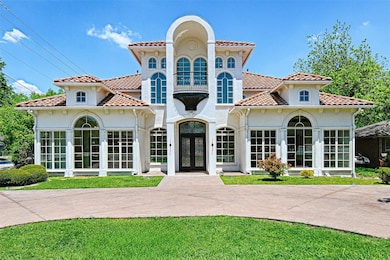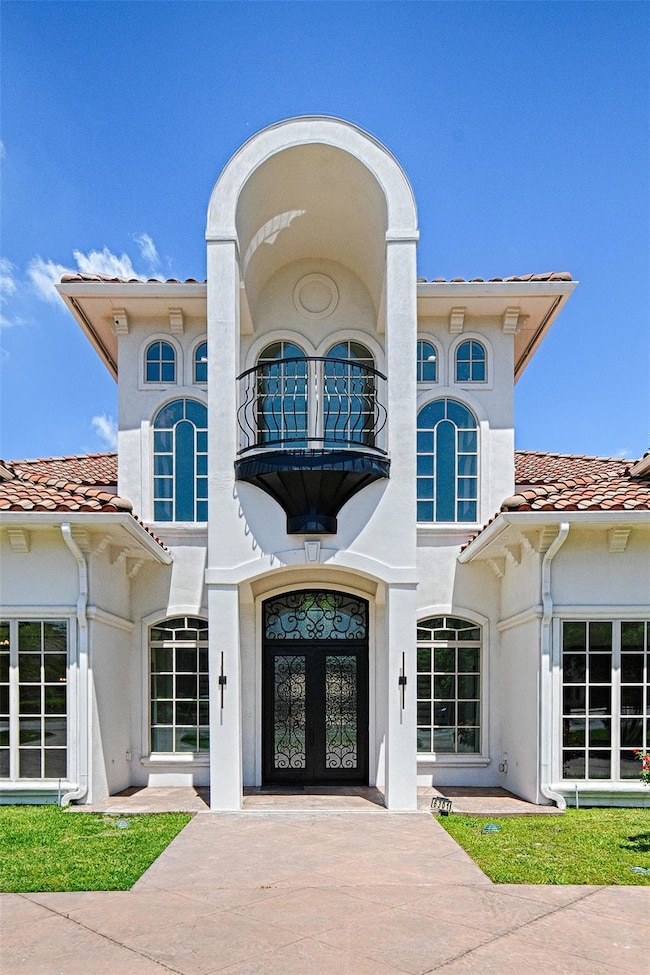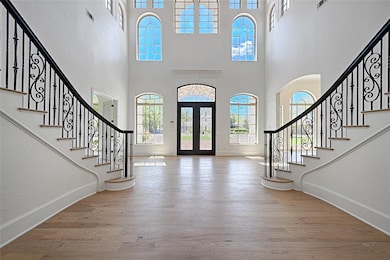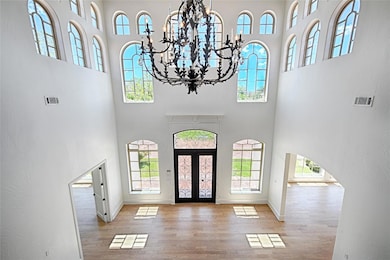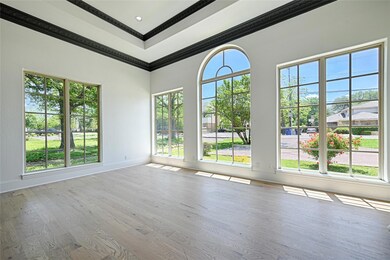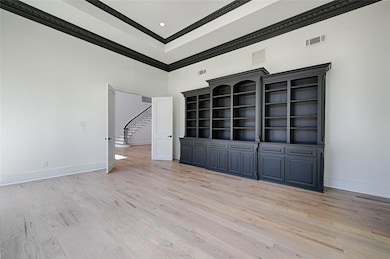
6301 Churchill Way Dallas, TX 75230
Preston Citadel Club NeighborhoodEstimated payment $15,655/month
Highlights
- Electric Gate
- Dual Staircase
- Wood Flooring
- Open Floorplan
- Cathedral Ceiling
- Spanish Architecture
About This Home
Step into this fully updated luxurious residence on a large corner lot in the heart of North Dallas where chic and elegance meet. Upon entry you will be greeted with vaulted ceilings and an exquisite grand double staircase. Inside a welcoming dining and living area enhanced with natural sunlight welcome you and seamlessy flow into the kitchen. The study is enhanced with built in shelving and equisite moldings. The heart of this home, the kitchen, includes stainless steel appliances a 6 range Wolf stove top, warming drawer, double oven, double sinks, double dishwashers, a pot filler and an oversized pantry making it a chef's dream. Enjoy the elegance of hardwood floors throughout the main areas of the home creating a warm and inviting atmosphere. Primary suite located on the first floor is a retreat with a spa like bathroom and spacious closets including cedar closets. Second story includes 3 bedrooms each with an en suite bathroom, a media room, game room, and a charming balcony overlooking the backyard. The circular drive compounded with the 4 car garage allows for ample parking and storage. House is located in a sought after private school corridor, near the Cooper fitness center, and close to shopping, dining, and transportation.
Listing Agent
United Real Estate Brokerage Phone: 469-571-5316 License #0702503 Listed on: 04/11/2025

Home Details
Home Type
- Single Family
Est. Annual Taxes
- $35,422
Year Built
- Built in 2006
Lot Details
- 0.39 Acre Lot
- High Fence
- Electric Fence
Parking
- 4 Car Garage
- Rear-Facing Garage
- Garage Door Opener
- Circular Driveway
- Electric Gate
Home Design
- Spanish Architecture
- Mediterranean Architecture
- Slab Foundation
- Spanish Tile Roof
- Stucco
Interior Spaces
- 7,080 Sq Ft Home
- 2-Story Property
- Open Floorplan
- Dual Staircase
- Built-In Features
- Cathedral Ceiling
- Ceiling Fan
- Chandelier
- Decorative Fireplace
- Gas Fireplace
- Security Gate
Kitchen
- Eat-In Kitchen
- Gas Cooktop
- Warming Drawer
- Microwave
- Dishwasher
- Granite Countertops
Flooring
- Wood
- Carpet
- Tile
Bedrooms and Bathrooms
- 4 Bedrooms
- Cedar Closet
- Walk-In Closet
- Double Vanity
Outdoor Features
- Balcony
Schools
- Pershing Elementary School
- Hillcrest High School
Utilities
- Central Heating and Cooling System
- Heating System Uses Natural Gas
- Gas Water Heater
- High Speed Internet
- Cable TV Available
Community Details
- Preston Club Estates Subdivision
Listing and Financial Details
- Legal Lot and Block 1 / B/745
- Assessor Parcel Number 00000733534000000
Map
Home Values in the Area
Average Home Value in this Area
Tax History
| Year | Tax Paid | Tax Assessment Tax Assessment Total Assessment is a certain percentage of the fair market value that is determined by local assessors to be the total taxable value of land and additions on the property. | Land | Improvement |
|---|---|---|---|---|
| 2024 | $38,044 | $1,702,190 | $446,250 | $1,255,940 |
| 2023 | $38,044 | $1,543,580 | $446,250 | $1,097,330 |
| 2022 | $34,587 | $1,383,260 | $357,000 | $1,026,260 |
| 2021 | $32,944 | $1,248,820 | $331,500 | $917,320 |
| 2020 | $33,879 | $1,248,820 | $331,500 | $917,320 |
| 2019 | $32,430 | $1,139,810 | $331,500 | $808,310 |
| 2018 | $32,430 | $1,139,810 | $331,500 | $808,310 |
| 2017 | $30,278 | $1,113,440 | $318,750 | $794,690 |
| 2016 | $26,600 | $978,210 | $238,000 | $740,210 |
| 2015 | $23,315 | $894,830 | $202,300 | $692,530 |
| 2014 | $23,315 | $849,980 | $178,500 | $671,480 |
Property History
| Date | Event | Price | Change | Sq Ft Price |
|---|---|---|---|---|
| 04/24/2025 04/24/25 | For Sale | $2,299,999 | 0.0% | $325 / Sq Ft |
| 05/06/2021 05/06/21 | Rented | $7,250 | 0.0% | -- |
| 04/02/2021 04/02/21 | For Rent | $7,250 | +3.6% | -- |
| 03/22/2021 03/22/21 | Rented | $7,000 | -3.4% | -- |
| 02/24/2021 02/24/21 | For Rent | $7,250 | +3.6% | -- |
| 09/13/2019 09/13/19 | Rented | $7,000 | 0.0% | -- |
| 08/14/2019 08/14/19 | Under Contract | -- | -- | -- |
| 07/01/2019 07/01/19 | For Rent | $7,000 | -- | -- |
Purchase History
| Date | Type | Sale Price | Title Company |
|---|---|---|---|
| Warranty Deed | -- | Lawyers Title Company | |
| Trustee Deed | $760,000 | None Available | |
| Vendors Lien | -- | Rtt | |
| Warranty Deed | -- | -- |
Mortgage History
| Date | Status | Loan Amount | Loan Type |
|---|---|---|---|
| Previous Owner | $1,050,200 | Construction |
Similar Homes in Dallas, TX
Source: North Texas Real Estate Information Systems (NTREIS)
MLS Number: 20867748
APN: 00000733534000000
- 12308 Brittany Cir
- 6246 Dykes Way
- 12136 Madeleine Cir
- 6302 Lafayette Way
- 6521 Churchill Way
- 12103 Talmay Dr
- 6014 Shetland Dr
- 6522 Willow Ln
- 6 Cheltenham Way
- 12005 Timberlake Ct
- 6106 Linden Ln
- 5961 Williamstown Rd
- 13 Downs Lake Cir
- 12006 Tavel Cir
- 6720 Willow Ln
- 5948 Melshire Dr
- 5990 Lindenshire Ln Unit 116A
- 11723 Pine Forest Dr
- 6508 Ridgeview Cir
- 5833 Harvest Hill Rd Unit 2071
- 6218 Turner Way
- 12219 Marbrook Dr
- 6015 Steamboat Dr
- 6522 Willow Ln
- 6441 Linden Ln
- 6104 Lyndon b Johnson Fwy
- 12721 Preston Rd
- 11804 Forest Lakes Ln
- 6655 Avian Dr
- 6507 Clubhouse Cir Unit ID1019494P
- 11712 Forest Ct
- 5811 Meletio Ln
- 12660 Hillcrest Rd Unit 6203
- 12660 Hillcrest Rd Unit 5101
- 12660 Hillcrest Rd Unit 8102
- 12660 Hillcrest Rd Unit 3202
- 12660 Hillcrest Rd Unit 8207
- 12660 Hillcrest Rd Unit 2203
- 6935 Helsem Way Unit 121
- 11503 W Ricks Cir
