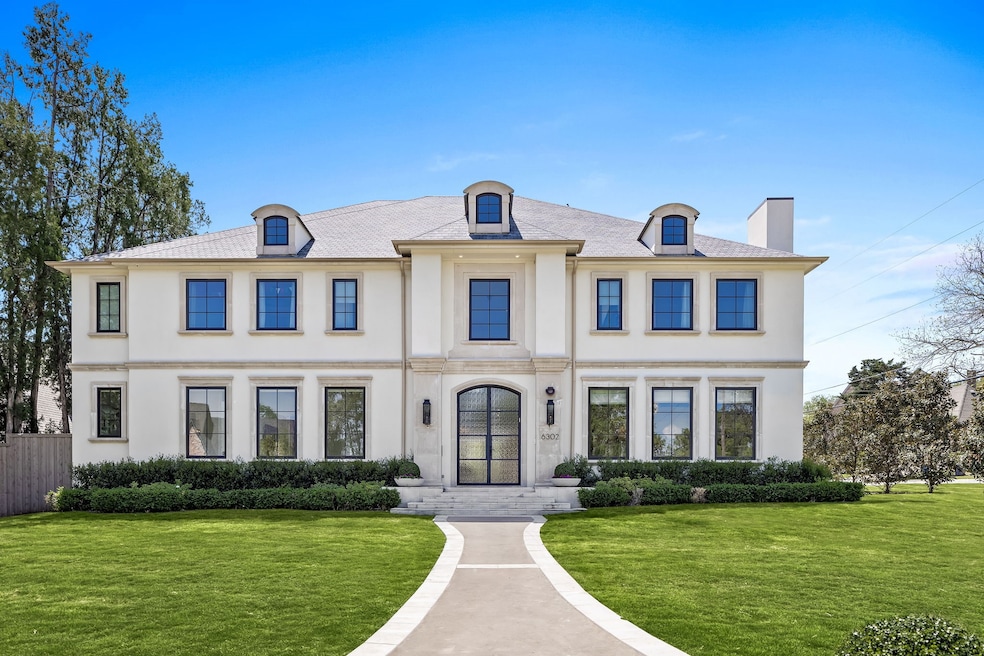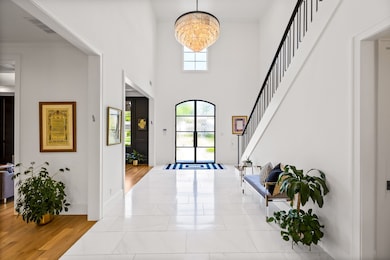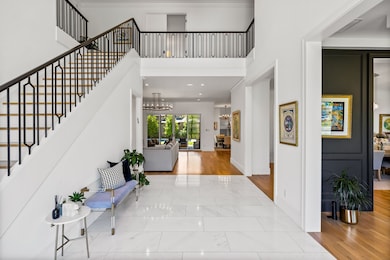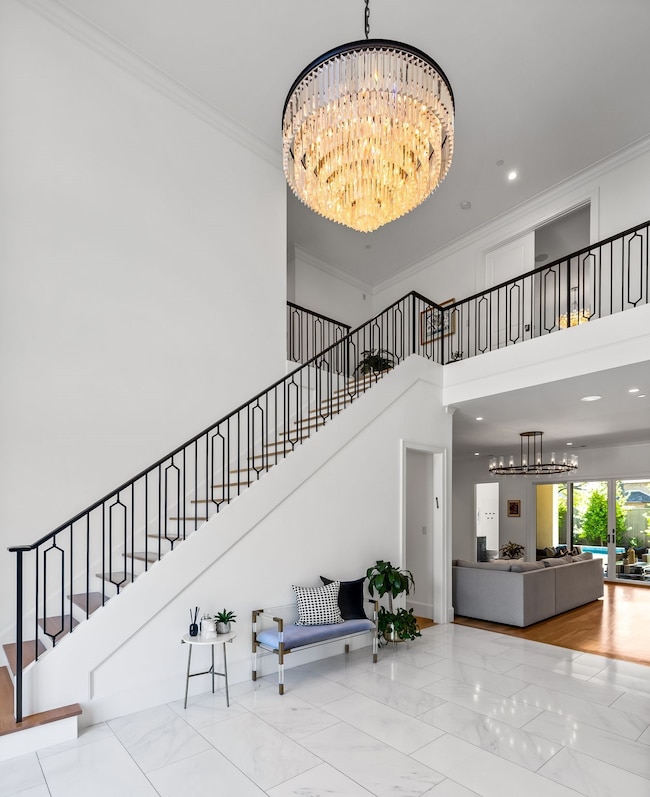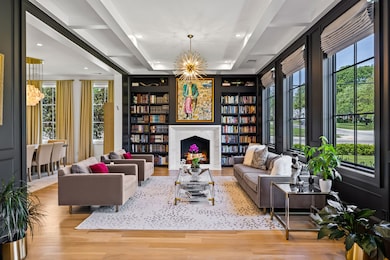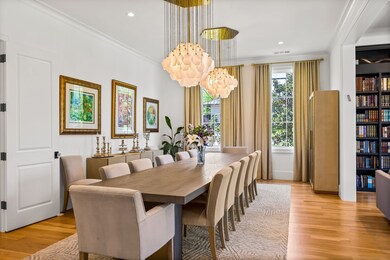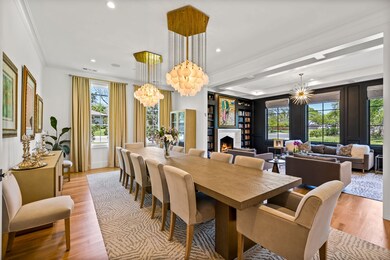
6302 Lafayette Way Dallas, TX 75230
Preston Citadel Club NeighborhoodEstimated payment $25,907/month
Highlights
- Heated In Ground Pool
- Open Floorplan
- Contemporary Architecture
- Built-In Refrigerator
- Dual Staircase
- Living Room with Fireplace
About This Home
Indulge in the epitome of luxury with this stunning chateau style 2018 Ellen Grasso & Sons masterpiece, meticulously designed to impress even the most discerning buyer. Nestled in the prestigious Preston Club Estates, this stately chateau-style residence spans approximately 7,500 square feet of flawlessly curated living space, offering an unparalleled blend of sophistication and functionality.Set on a generous lot, this estate is a private oasis boasting a resort-style pool and a custom sport court, perfect for both relaxation and recreation. Inside, the home is adorned with designer touches throughout, including custom wallpapers that add depth and texture to every space. The gourmet kitchen is outfitted with top-of-the-line appliances, sleek custom cabinetry, and an oversized island, making it a dream for culinary enthusiasts. It flows seamlessly into expansive living and dining areas, bathed in natural light and designed for effortless entertaining.A 3-car garage provides ample storage, while multiple living spaces, including a game room and media room, offer versatility for any lifestyle. The thoughtfully designed secondary bedrooms each feature ensuite baths, ensuring comfort and privacy for family and guests alike. The primary suite is a true retreat, complete with a spa-inspired bath featuring a soaking tub, walk-in shower, and dual vanities, all framed by serene views of the manicured grounds.Additional highlights include soaring ceilings, wide-plank hardwood floors, and carefully curated lighting that enhances the ambiance of every room. The outdoor living space is equally captivating, with a covered patio perfect for al fresco dining and lounging by the pool. Every detail of this remarkable estate reflects an elevated standard of living, making it a true gem in one of Dallas’ most coveted neighborhoods.
Listing Agent
Allie Beth Allman & Assoc. Brokerage Phone: 214-668-3640 License #0669363 Listed on: 05/06/2025

Home Details
Home Type
- Single Family
Est. Annual Taxes
- $60,249
Year Built
- Built in 2018
Lot Details
- 0.35 Acre Lot
- High Fence
- Wood Fence
- Corner Lot
Parking
- 3 Car Attached Garage
- Side Facing Garage
- Garage Door Opener
Home Design
- Contemporary Architecture
- Pillar, Post or Pier Foundation
- Slab Foundation
- Composition Roof
- Concrete Siding
- Stone Veneer
- Stucco
Interior Spaces
- 7,405 Sq Ft Home
- 2-Story Property
- Open Floorplan
- Wet Bar
- Dual Staircase
- Home Theater Equipment
- Built-In Features
- Gas Fireplace
- Window Treatments
- Living Room with Fireplace
- 3 Fireplaces
Kitchen
- Gas Oven or Range
- Gas Cooktop
- Built-In Refrigerator
- Dishwasher
- Kitchen Island
- Disposal
Flooring
- Wood
- Carpet
- Marble
Bedrooms and Bathrooms
- 7 Bedrooms
- Walk-In Closet
Home Security
- Home Security System
- Carbon Monoxide Detectors
- Fire and Smoke Detector
Pool
- Heated In Ground Pool
- Diving Board
Outdoor Features
- Sport Court
- Balcony
- Covered patio or porch
- Outdoor Kitchen
- Outdoor Grill
Schools
- Pershing Elementary School
- Hillcrest High School
Utilities
- Central Air
- Heating System Uses Natural Gas
- Tankless Water Heater
- High Speed Internet
Community Details
- Preston Club Estates 3 Subdivision
Listing and Financial Details
- Legal Lot and Block 14 / F/745
- Assessor Parcel Number 00000733762000000
Map
Home Values in the Area
Average Home Value in this Area
Tax History
| Year | Tax Paid | Tax Assessment Tax Assessment Total Assessment is a certain percentage of the fair market value that is determined by local assessors to be the total taxable value of land and additions on the property. | Land | Improvement |
|---|---|---|---|---|
| 2024 | $41,704 | $2,695,650 | $540,260 | $2,155,390 |
| 2023 | $41,704 | $2,294,970 | $540,260 | $1,754,710 |
| 2022 | $51,104 | $2,043,840 | $432,210 | $1,611,630 |
| 2021 | $44,833 | $1,699,500 | $401,340 | $1,298,160 |
| 2020 | $46,105 | $1,699,500 | $401,340 | $1,298,160 |
| 2019 | $12,842 | $451,340 | $401,340 | $50,000 |
| 2018 | $13,148 | $483,520 | $401,340 | $82,180 |
| 2017 | $12,629 | $464,430 | $385,900 | $78,530 |
| 2016 | $10,980 | $403,790 | $308,720 | $95,070 |
| 2015 | $7,591 | $350,000 | $293,280 | $56,720 |
| 2014 | $7,591 | $276,740 | $231,540 | $45,200 |
Property History
| Date | Event | Price | Change | Sq Ft Price |
|---|---|---|---|---|
| 05/06/2025 05/06/25 | For Sale | $3,800,000 | 0.0% | $513 / Sq Ft |
| 01/17/2014 01/17/14 | Rented | $2,650 | 0.0% | -- |
| 12/18/2013 12/18/13 | Under Contract | -- | -- | -- |
| 12/04/2013 12/04/13 | For Rent | $2,650 | -- | -- |
Purchase History
| Date | Type | Sale Price | Title Company |
|---|---|---|---|
| Warranty Deed | -- | Fair Texas Title Co | |
| Vendors Lien | -- | Fatco |
Mortgage History
| Date | Status | Loan Amount | Loan Type |
|---|---|---|---|
| Open | $710,000 | Stand Alone First | |
| Previous Owner | $244,000 | New Conventional |
Similar Homes in Dallas, TX
Source: North Texas Real Estate Information Systems (NTREIS)
MLS Number: 20899779
APN: 00000733762000000
- 6246 Dykes Way
- 6301 Churchill Way
- 12308 Brittany Cir
- 6106 Linden Ln
- 6521 Churchill Way
- 6014 Shetland Dr
- 12136 Madeleine Cir
- 13 Downs Lake Cir
- 6508 Ridgeview Cir
- 12103 Talmay Dr
- 5961 Williamstown Rd
- 5833 Harvest Hill Rd Unit 2071
- 5831 Harvest Hill Rd Unit 1069
- 6522 Willow Ln
- 6532 Stonebrook Cir
- 12005 Timberlake Ct
- 12006 Tavel Cir
- 5948 Melshire Dr
- 6720 Willow Ln
- 6792 Northcreek Ln
