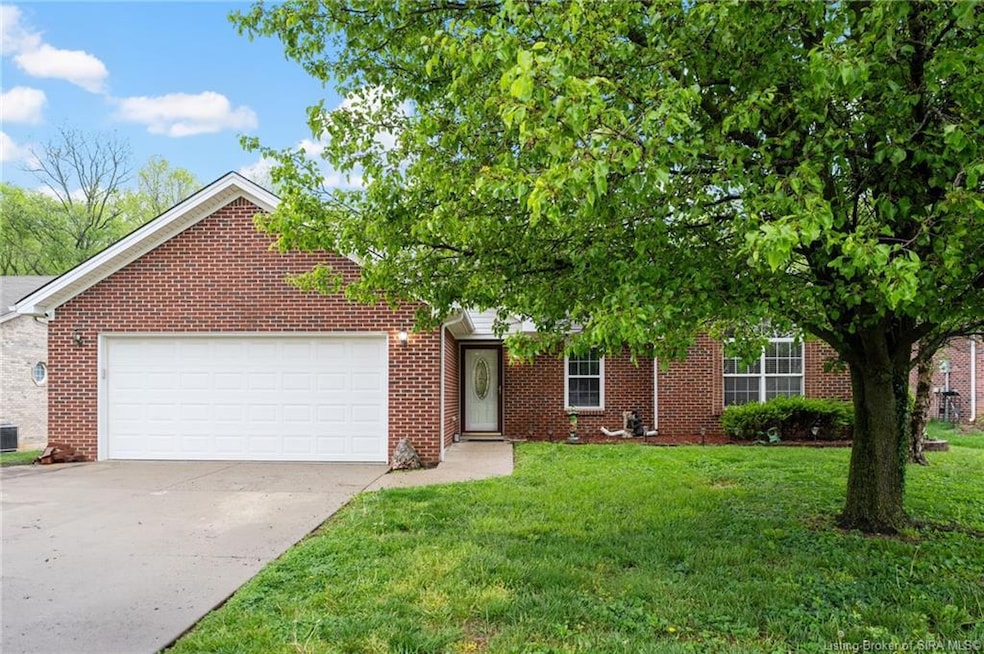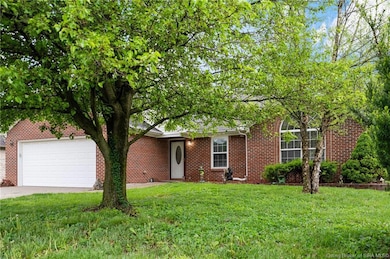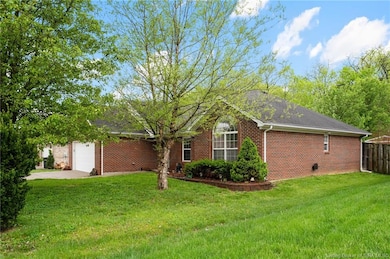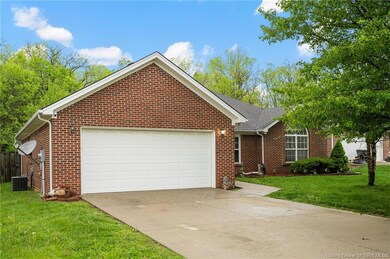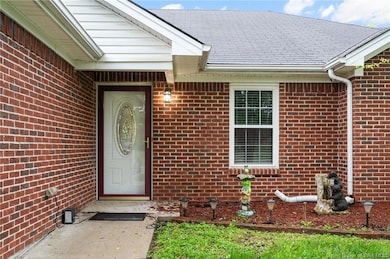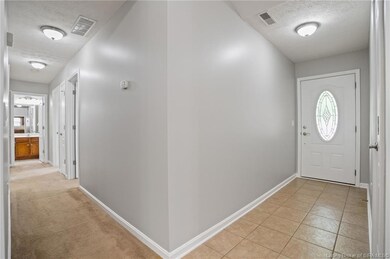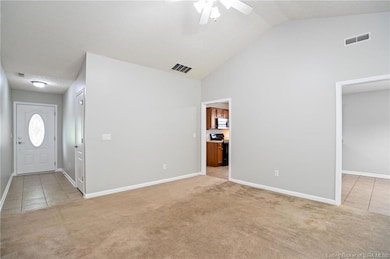
6306 Sky Crest Ct Charles Town, IN 47111
Estimated payment $1,783/month
Highlights
- First Floor Utility Room
- Thermal Windows
- Enclosed patio or porch
- Utica Elementary School Rated A-
- Cul-De-Sac
- 2 Car Attached Garage
About This Home
This newly painted 3-bedroom, 2-bathroom home offers cozy charm. Located in a quiet, family-friendly neighborhood, this
property is ideal for first-time homebuyers, growing families, or anyone looking to settle into a comfortable and convenient
lifestyle. The home features a bright living room with a Vaulted ceiling, fireplace, and large windows, a stylish kitchen with ample storage, and a dedicated dining area perfect for entertaining. The primary bedroom includes a private ensuite bathroom and generous closet space, while the two additional bedrooms are ideal for children, guests, or a home office. Enjoy relaxing afternoons in the backyard, complete with a 10 x 12 sunroom and an area perfect for barbecues and outdoor gatherings. With central heating and air conditioning, a two-car garage, and proximity to schools and shopping, this home checks all the boxes.
Listing Agent
Green Tree Real Estate Services License #RB14045134 Listed on: 04/28/2025
Home Details
Home Type
- Single Family
Est. Annual Taxes
- $2,754
Year Built
- Built in 2006
Lot Details
- 10,454 Sq Ft Lot
- Cul-De-Sac
HOA Fees
- $5 Monthly HOA Fees
Parking
- 2 Car Attached Garage
- Garage Door Opener
- Driveway
Home Design
- Slab Foundation
- Frame Construction
Interior Spaces
- 1,537 Sq Ft Home
- 1-Story Property
- Ceiling Fan
- Gas Fireplace
- Thermal Windows
- Blinds
- Window Screens
- Entrance Foyer
- First Floor Utility Room
Kitchen
- Oven or Range
- <<microwave>>
- Disposal
Bedrooms and Bathrooms
- 3 Bedrooms
- 2 Full Bathrooms
Laundry
- Dryer
- Washer
Outdoor Features
- Enclosed patio or porch
- Shed
Utilities
- Forced Air Heating and Cooling System
- Gas Available
- Electric Water Heater
Listing and Financial Details
- Assessor Parcel Number 44000040360
Map
Home Values in the Area
Average Home Value in this Area
Tax History
| Year | Tax Paid | Tax Assessment Tax Assessment Total Assessment is a certain percentage of the fair market value that is determined by local assessors to be the total taxable value of land and additions on the property. | Land | Improvement |
|---|---|---|---|---|
| 2024 | $2,605 | $272,000 | $60,000 | $212,000 |
| 2023 | $2,605 | $256,600 | $60,000 | $196,600 |
| 2022 | $2,236 | $223,900 | $50,000 | $173,900 |
| 2021 | $1,962 | $196,500 | $40,000 | $156,500 |
| 2020 | $1,838 | $180,700 | $35,000 | $145,700 |
| 2019 | $1,111 | $169,000 | $28,000 | $141,000 |
| 2018 | $1,227 | $167,400 | $28,000 | $139,400 |
| 2017 | $660 | $155,400 | $28,000 | $127,400 |
| 2016 | $647 | $147,900 | $28,000 | $119,900 |
| 2014 | $623 | $140,900 | $28,000 | $112,900 |
| 2013 | -- | $131,100 | $28,000 | $103,100 |
Property History
| Date | Event | Price | Change | Sq Ft Price |
|---|---|---|---|---|
| 07/02/2025 07/02/25 | Price Changed | $279,500 | -1.9% | $182 / Sq Ft |
| 06/12/2025 06/12/25 | Price Changed | $285,000 | -1.7% | $185 / Sq Ft |
| 05/21/2025 05/21/25 | Price Changed | $290,000 | -1.7% | $189 / Sq Ft |
| 04/28/2025 04/28/25 | For Sale | $295,000 | -- | $192 / Sq Ft |
Purchase History
| Date | Type | Sale Price | Title Company |
|---|---|---|---|
| Warranty Deed | -- | -- | |
| Warranty Deed | $137,500 | Wt&S Title Llc |
Similar Homes in the area
Source: Southern Indiana REALTORS® Association
MLS Number: 202507610
APN: 10-44-09-100-178.000-042
- 5507 Constellation Ln
- 5604 Boone Ct
- 6306 Caleigh Dr
- 6403 Whispering Way
- 6407 Whispering Way Unit 911
- 6320 John Wayne Dr Unit 903
- 6417 Pleasant Run Unit 906
- 5709 Jennway Ct
- 5707 Jennway Ct
- 6216 Stacy Rd
- 6254 Kamer Ct
- 6517 High Jackson Rd
- 8105 Harmony Way
- 8143 Harmony Way
- 8211 Crescent Cove
- 8231 Crescent Cove
- 8229 Crescent Cove
- 5406 Melbourne Dr Unit Lot 1501
- 8220 Crescent Cove
- 5026 Bolton Dr Unit LOT 1622
- 5201 W River Ridge Pkwy
- 8024 Lucas Ln
- 4129 Lakeside Dr
- 516 Popp Ave
- 620 W Utica St Unit 2
- 7000 Lake Dr
- 7722 Old State Road 60
- 9007 Hardy Way
- 8205 Rachel Ln
- 8614 Highway 60
- 8635 Highway 60
- 7307 Meyer Loop
- 2012 Payne Koehler Rd
- 8500 Westmont Dr
- 3713-3742 Bailey Dr
- 3124 Timberlake Ct
- 3416 Alvin Dr
- 3143 Wheatfield Blvd
- 456 Thompson St
- 213 Lowell Ave
