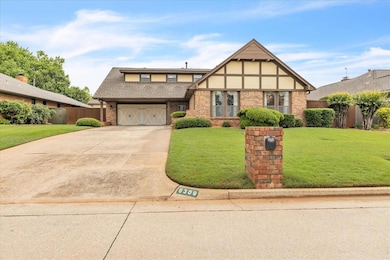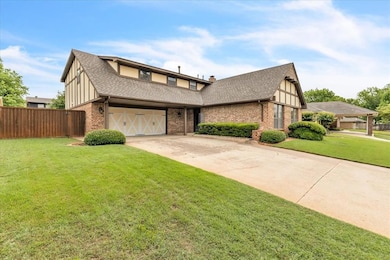
6309 Kingsbridge Dr Oklahoma City, OK 73162
Warwick NeighborhoodEstimated payment $2,108/month
Highlights
- Traditional Architecture
- Bonus Room
- Cul-De-Sac
- Dennis Elementary School Rated A-
- Covered patio or porch
- 2 Car Attached Garage
About This Home
Spacious, Updated, and Ideally Located in NW OKC’s Warwick Place!
This beautifully maintained home offers room to spread out with 4 bedrooms, 3 full bathrooms, 2 living areas, 2 dining spaces, and a versatile bonus room—perfect for a home office, playroom, or gym. The thoughtfully designed layout features the primary suite on the main level, fully remodeled for comfort and style.
You’ll love the abundance of storage throughout, including a walk-in attic upstairs with flooring already in place—ideal for long-term organization. Recent updates ensure peace of mind and energy efficiency: two new HVAC systems (2022), a new hot water tank (2022), humidifier system (2022), new garage door (2022), a brand-new dishwasher (2025) and a new roof (2025 with class 3 impact resistant shingles). The exterior was freshly painted just three years ago. Additional highlights include storm doors, tile flooring, an updated stovetop, microwave, and oven, and excellent natural light throughout. Located in the desirable Warwick Place addition, residents enjoy access to walking trails, a park, a peaceful pond, and a clubhouse with a pool—perfect for relaxing or staying active close to home. Plus, you’re just minutes from top shopping, dining, the library, Mercy Hospital, and convenient access to both the turnpike and highway.
With generous space, smart updates, and outstanding neighborhood amenities, this home is truly a must-see! Motivated Seller - bring an offer.
Home Details
Home Type
- Single Family
Est. Annual Taxes
- $3,138
Year Built
- Built in 1978
Lot Details
- 8,799 Sq Ft Lot
- Cul-De-Sac
- South Facing Home
- Wood Fence
- Interior Lot
- Sprinkler System
HOA Fees
- $80 Monthly HOA Fees
Parking
- 2 Car Attached Garage
- Garage Door Opener
- Driveway
Home Design
- Traditional Architecture
- Slab Foundation
- Brick Frame
- Composition Roof
Interior Spaces
- 3,268 Sq Ft Home
- 2-Story Property
- Ceiling Fan
- Gas Log Fireplace
- Window Treatments
- Bonus Room
- Inside Utility
- Laundry Room
- Fire and Smoke Detector
Kitchen
- Built-In Oven
- Electric Oven
- Built-In Range
- Microwave
- Dishwasher
- Wood Stained Kitchen Cabinets
- Disposal
Flooring
- Carpet
- Tile
Bedrooms and Bathrooms
- 4 Bedrooms
Outdoor Features
- Covered patio or porch
- Rain Gutters
Schools
- Dennis Elementary School
- Hefner Middle School
- Putnam City North High School
Utilities
- Central Heating and Cooling System
Community Details
- Association fees include greenbelt, maintenance common areas, pool, rec facility
- Mandatory home owners association
Listing and Financial Details
- Legal Lot and Block 11 / 12
Map
Home Values in the Area
Average Home Value in this Area
Tax History
| Year | Tax Paid | Tax Assessment Tax Assessment Total Assessment is a certain percentage of the fair market value that is determined by local assessors to be the total taxable value of land and additions on the property. | Land | Improvement |
|---|---|---|---|---|
| 2024 | $3,138 | $27,546 | $4,022 | $23,524 |
| 2023 | $3,138 | $26,743 | $4,064 | $22,679 |
| 2022 | $3,081 | $25,965 | $4,871 | $21,094 |
| 2021 | $2,959 | $25,209 | $5,035 | $20,174 |
| 2020 | $2,856 | $24,475 | $5,217 | $19,258 |
| 2019 | $2,965 | $25,740 | $5,217 | $20,523 |
| 2018 | $2,917 | $25,300 | $0 | $0 |
| 2017 | $2,870 | $24,865 | $4,578 | $20,287 |
| 2016 | $2,778 | $24,141 | $4,576 | $19,565 |
| 2015 | $2,725 | $23,437 | $4,525 | $18,912 |
| 2014 | $2,542 | $22,756 | $4,598 | $18,158 |
Property History
| Date | Event | Price | Change | Sq Ft Price |
|---|---|---|---|---|
| 07/09/2025 07/09/25 | Price Changed | $319,000 | -7.5% | $98 / Sq Ft |
| 05/20/2025 05/20/25 | For Sale | $345,000 | 0.0% | $106 / Sq Ft |
| 05/11/2025 05/11/25 | Pending | -- | -- | -- |
| 05/08/2025 05/08/25 | For Sale | $345,000 | -- | $106 / Sq Ft |
Purchase History
| Date | Type | Sale Price | Title Company |
|---|---|---|---|
| Interfamily Deed Transfer | -- | None Available |
Similar Homes in the area
Source: MLSOK
MLS Number: 1168780
APN: 149431390
- 6317 Hyde Park Dr
- 6348 Hyde Park Dr
- 6417 Plum Thicket Rd
- 11208 Woodbridge Rd
- 6509 NW 113th St
- 6304 Beaver Creek Rd
- 11413 Spring Creek Rd
- 11717 Bellhurst Ave
- 11209 Blue Stem Dr
- 11824 Bellhurst Ave
- 11301 Brockton Place
- 12504 Covey Creek Dr
- 11501 Way Cross Rd
- 12424 Fox Run Dr
- 10917 Blue Stem Back Rd
- 5613 NW 115th St
- 6717 NW 111th Ct
- 11416 Rosehaven Dr
- 11012 Saint Charles Ave
- 12612 Bannockburn Place
- 6117 Winfield Dr
- 12401-12401 N MacArthur Blvd
- 11105 St Charles Ave
- 6903 NW 122nd St
- 6024 W Hefner Rd
- 6124 Gaelic Glen Dr
- 5757 W Hefner Rd
- 12600 N Macarthur Blvd
- 12820 Brandon Place
- 5903 Fox Run Way
- 7201 NW 122nd St
- 12700 N Macarthur Blvd
- 6100 Masons Dr
- 4723 Hemlock Ln
- 4623 Hemlock Ln
- 13331 N Macarthur Blvd
- 6300 W Memorial Rd
- 13001 Providence Creek Dr
- 7533 NW 116th St
- 11777 N Meridian Place






