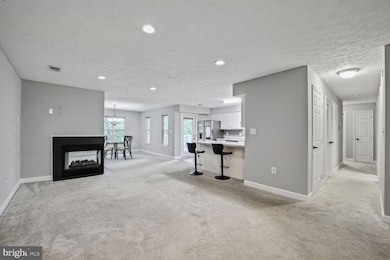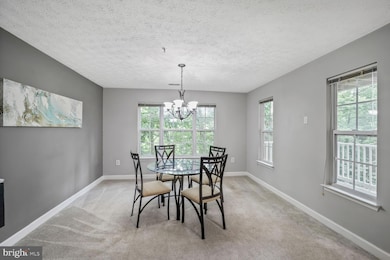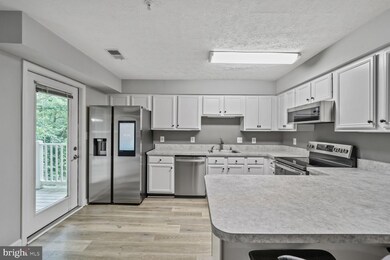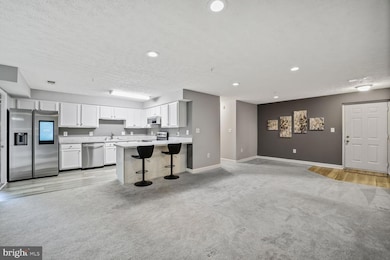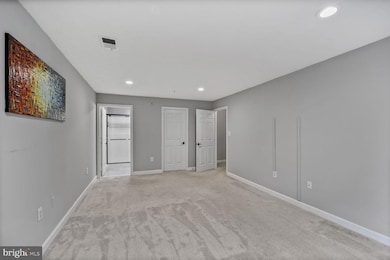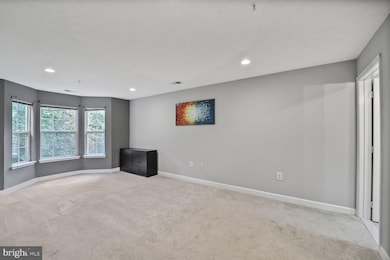
631 Admiral Dr Unit 303 Annapolis, MD 21401
Parole NeighborhoodEstimated payment $2,709/month
Highlights
- Fitness Center
- Open Floorplan
- Traditional Architecture
- View of Trees or Woods
- Clubhouse
- Community Pool
About This Home
Well maintained 2-bedroom 2 full bathroom unit offers everything you need! The open floor plan combines the family room, kitchen and dining area with a double-sided gas fireplace that can be viewed from any of these rooms. Step outside onto the private balcony to enjoy views of the wooded area. Both bedrooms are down the hallway past the laundry room for quiet and privacy. The second bedroom can be used as an office or a workout room. Easy access for commuting north, south, east or west. This second floor unit is in Admirals Reach in The Harbour Gates community which offers a pool, tennis/basketball & sports courts, picnic area, tot lot, clubhouse and gym. Updates include Brand new HVAC in 2022, New master bathroom in 2024, New water heater in 2024, New dryer in 2023 and new refrigerator in 2024. Move In Ready!
Listing Agent
Long & Foster Real Estate, Inc. License #647958 Listed on: 05/24/2025

Property Details
Home Type
- Condominium
Est. Annual Taxes
- $3,251
Year Built
- Built in 1996
HOA Fees
- $388 Monthly HOA Fees
Home Design
- Traditional Architecture
- Brick Exterior Construction
Interior Spaces
- 1,311 Sq Ft Home
- Property has 1 Level
- Open Floorplan
- Gas Fireplace
- Family Room Off Kitchen
- Dining Room
- Utility Room
- Carpet
- Views of Woods
Kitchen
- Electric Oven or Range
- <<builtInMicrowave>>
- Dishwasher
- Stainless Steel Appliances
- Disposal
Bedrooms and Bathrooms
- 2 Main Level Bedrooms
- En-Suite Primary Bedroom
- Walk-In Closet
- 2 Full Bathrooms
- <<tubWithShowerToken>>
Laundry
- Laundry Room
- Laundry on main level
- Dryer
- Washer
Parking
- Parking Lot
- Unassigned Parking
Outdoor Features
- Balcony
Schools
- Rolling Knolls Elementary School
- Bates Middle School
- Annapolis High School
Utilities
- Central Air
- Heat Pump System
- Vented Exhaust Fan
- Natural Gas Water Heater
Listing and Financial Details
- Assessor Parcel Number 020238890093711
Community Details
Overview
- Association fees include common area maintenance, management, pool(s), reserve funds
- Low-Rise Condominium
- Harbour Gates Subdivision
Amenities
- Picnic Area
- Common Area
- Clubhouse
- Community Center
- Recreation Room
Recreation
- Tennis Courts
- Fitness Center
- Community Pool
Pet Policy
- Dogs Allowed
Map
Home Values in the Area
Average Home Value in this Area
Tax History
| Year | Tax Paid | Tax Assessment Tax Assessment Total Assessment is a certain percentage of the fair market value that is determined by local assessors to be the total taxable value of land and additions on the property. | Land | Improvement |
|---|---|---|---|---|
| 2024 | $2,800 | $262,167 | $0 | $0 |
| 2023 | $2,729 | $249,033 | $0 | $0 |
| 2022 | $2,474 | $235,900 | $117,900 | $118,000 |
| 2021 | $4,811 | $229,367 | $0 | $0 |
| 2020 | $2,313 | $222,833 | $0 | $0 |
| 2019 | $4,428 | $216,300 | $108,100 | $108,200 |
| 2018 | $2,149 | $211,933 | $0 | $0 |
| 2017 | $2,095 | $207,567 | $0 | $0 |
| 2016 | -- | $203,200 | $0 | $0 |
| 2015 | -- | $203,200 | $0 | $0 |
| 2014 | -- | $203,200 | $0 | $0 |
Property History
| Date | Event | Price | Change | Sq Ft Price |
|---|---|---|---|---|
| 07/08/2025 07/08/25 | Pending | -- | -- | -- |
| 06/29/2025 06/29/25 | Price Changed | $370,000 | -1.3% | $282 / Sq Ft |
| 06/15/2025 06/15/25 | Price Changed | $375,000 | -0.7% | $286 / Sq Ft |
| 06/08/2025 06/08/25 | Price Changed | $377,500 | -0.7% | $288 / Sq Ft |
| 05/24/2025 05/24/25 | For Sale | $380,000 | -- | $290 / Sq Ft |
Purchase History
| Date | Type | Sale Price | Title Company |
|---|---|---|---|
| Deed | $285,000 | Sage Title Group Llc | |
| Deed | $210,000 | Express Title Company | |
| Deed | $144,000 | -- | |
| Deed | $108,900 | -- |
Mortgage History
| Date | Status | Loan Amount | Loan Type |
|---|---|---|---|
| Open | $245,000 | New Conventional | |
| Previous Owner | $170,000 | New Conventional | |
| Previous Owner | $173,000 | Purchase Money Mortgage | |
| Previous Owner | $211,250 | Stand Alone Second | |
| Closed | -- | No Value Available |
Similar Homes in Annapolis, MD
Source: Bright MLS
MLS Number: MDAA2115554
APN: 02-388-90093711
- 20 Harbour Heights Dr Unit 20
- 2073 Old Admiral Ct
- 655 Burtons Cove Way Unit 8
- 655 Burtons Cove Way Unit 14
- 655 Burtons Cove Way Unit 11
- 2013 Warners Terrace S Unit 241
- 2000 Phillips Terrace Unit 12
- 1901 Eamons Way
- 2015 Gov Thomas Bladen Way Unit 203
- 2000 Monticello Dr
- 2008 Peggy Stewart Way Unit 304
- 577 Francis Nicholson Way
- 322 Halsey Rd
- 301 Mcdonough Rd
- 21 Dorsey Ave
- 14 A Dorsey Ave
- 12 Bunche St
- 709 Agnes Dorsey Place
- 1915 Towne Centre Blvd Unit 1013
- 1915 Towne Centre Blvd Unit 402

