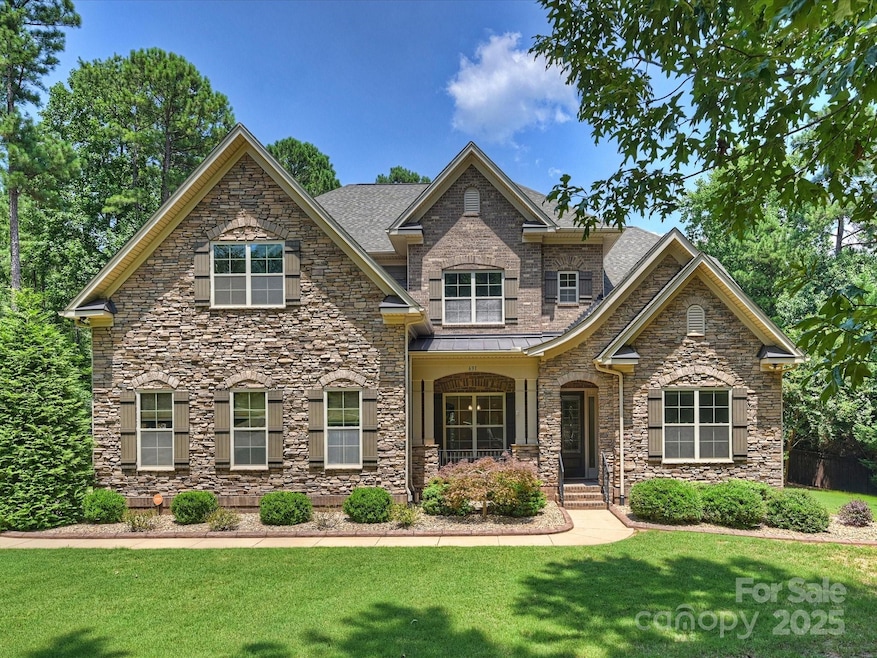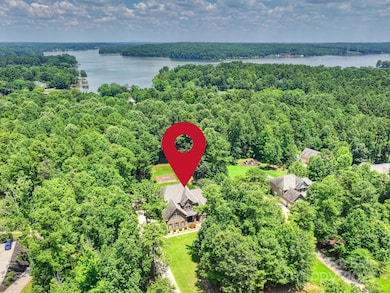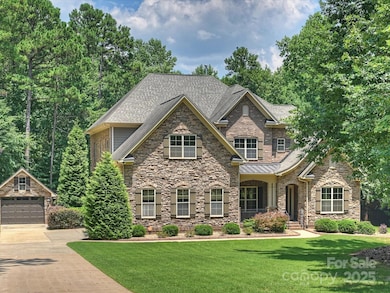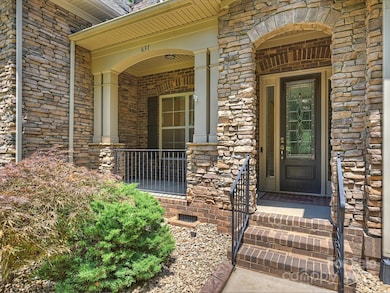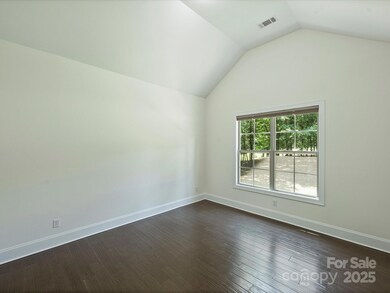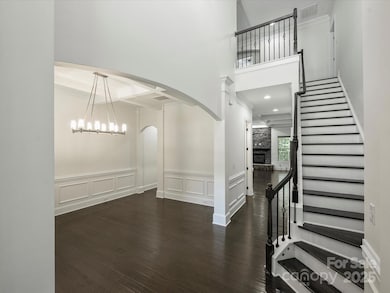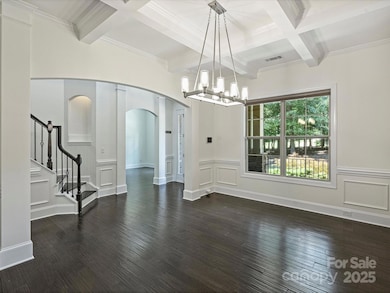
631 May Green Dr Clover, SC 29710
Estimated payment $7,652/month
Highlights
- Heated Pool and Spa
- Open Floorplan
- Transitional Architecture
- Oakridge Elementary School Rated A
- Wooded Lot
- Wood Flooring
About This Home
Beautiful home w/wonderful floor plan on 2+acre lot featuring private backyard oasis near Lake Wylie! Primary suites on main AND upper levels are generously sized with large bathrooms and huge closets. Open to the great room,the kitchen is a chef's delight boasting ample white cabinets,gorgeous granite countertops,double ovens,gas cooktop,Bosch dishwasher,island and peninsula. Butler's pantry adjoins dining room.Owners converted laundry room off kitchen to huge walk-in pantry w/wood shelving and added a drop zone. Enjoy hours of entertainment in the heated PebbleTec pool with spa surrounded by travertine decking and grill with gas line, then enjoy dinner on the screened porch.Great storage space in oversized 2 car garage with epoxy flooring and detached garage added by owners.Storage racks and cabinets convey.No details were missed-water filtration and softener,tankless water heater,encapsulated crawl space with dehumidifier, and smart Vivint security system with cameras. Welcome home!
Listing Agent
Corcoran HM Properties Brokerage Email: katy@hmproperties.com License #255964 Listed on: 06/26/2025

Home Details
Home Type
- Single Family
Est. Annual Taxes
- $4,092
Year Built
- Built in 2015
Lot Details
- Lot Dimensions are 160 x 610 x 165 x 560
- Back Yard Fenced
- Level Lot
- Wooded Lot
- Property is zoned RMX-20
HOA Fees
- $23 Monthly HOA Fees
Parking
- 3 Car Garage
- Workshop in Garage
- Front Facing Garage
- Driveway
Home Design
- Transitional Architecture
- Brick Exterior Construction
- Stone Veneer
Interior Spaces
- 2-Story Property
- Open Floorplan
- Insulated Windows
- Window Screens
- French Doors
- Mud Room
- Entrance Foyer
- Great Room with Fireplace
- Screened Porch
- Crawl Space
- Pull Down Stairs to Attic
- Home Security System
Kitchen
- Breakfast Bar
- Double Oven
- Gas Cooktop
- Microwave
- Dishwasher
- Kitchen Island
Flooring
- Wood
- Tile
Bedrooms and Bathrooms
- Walk-In Closet
- Garden Bath
Pool
- Heated Pool and Spa
- Heated In Ground Pool
Schools
- Oakridge Elementary And Middle School
- Clover High School
Utilities
- Forced Air Heating and Cooling System
- Air Filtration System
- Heating System Uses Natural Gas
- Tankless Water Heater
- Water Softener
- Septic Tank
- Fiber Optics Available
Additional Features
- More Than Two Accessible Exits
- Patio
Listing and Financial Details
- Assessor Parcel Number 571-01-01-085
Community Details
Overview
- Built by Veranda Classic Homes Inc
- The Coves On River Oaks Subdivision
- Mandatory home owners association
Security
- Card or Code Access
Map
Home Values in the Area
Average Home Value in this Area
Tax History
| Year | Tax Paid | Tax Assessment Tax Assessment Total Assessment is a certain percentage of the fair market value that is determined by local assessors to be the total taxable value of land and additions on the property. | Land | Improvement |
|---|---|---|---|---|
| 2024 | $4,092 | $28,957 | $3,798 | $25,159 |
| 2023 | $4,196 | $28,957 | $3,801 | $25,156 |
| 2022 | $3,457 | $28,957 | $3,801 | $25,156 |
| 2021 | -- | $28,957 | $3,801 | $25,156 |
| 2020 | $3,278 | $28,957 | $0 | $0 |
| 2019 | $3,110 | $25,180 | $0 | $0 |
| 2018 | $3,125 | $25,180 | $0 | $0 |
| 2017 | $2,911 | $25,180 | $0 | $0 |
| 2016 | $2,453 | $24,320 | $0 | $0 |
| 2014 | -- | $4,482 | $4,482 | $0 |
| 2013 | -- | $3,900 | $3,900 | $0 |
Property History
| Date | Event | Price | Change | Sq Ft Price |
|---|---|---|---|---|
| 06/26/2025 06/26/25 | For Sale | $1,326,000 | -- | $288 / Sq Ft |
Purchase History
| Date | Type | Sale Price | Title Company |
|---|---|---|---|
| Limited Warranty Deed | $589,000 | -- | |
| Deed | $446,500 | -- |
Mortgage History
| Date | Status | Loan Amount | Loan Type |
|---|---|---|---|
| Open | $500,000 | New Conventional | |
| Closed | $29,000 | Credit Line Revolving | |
| Closed | $471,200 | New Conventional | |
| Previous Owner | $30,000,000 | Stand Alone Refi Refinance Of Original Loan |
Similar Homes in Clover, SC
Source: Canopy MLS (Canopy Realtor® Association)
MLS Number: 4274368
APN: 5710101085
- 4485 River Oaks Rd
- 546 Little Cove Ln
- 3095 Foggy Hollow Ln
- 235 Blue River Rd
- 3019 Foggy Hollow Ln
- 2408 Napa Terrace
- 2139 Peninsula Dr
- 513 Sandbar Point
- 2322 Tessa Trace
- 528 Sandbar Point
- 274 Robinwood Ln
- 732 Altamonte Dr
- 505 Belle Grove Dr
- 4935 Norman Park Place
- 908 Thorn Ridge Ln
- 236 Robinwood Ln
- 1727 Mineral Springs Rd
- 364 Stone Cliff Ln
- 907 Thorn Ridge Ln
- 5065 Watersail Way
