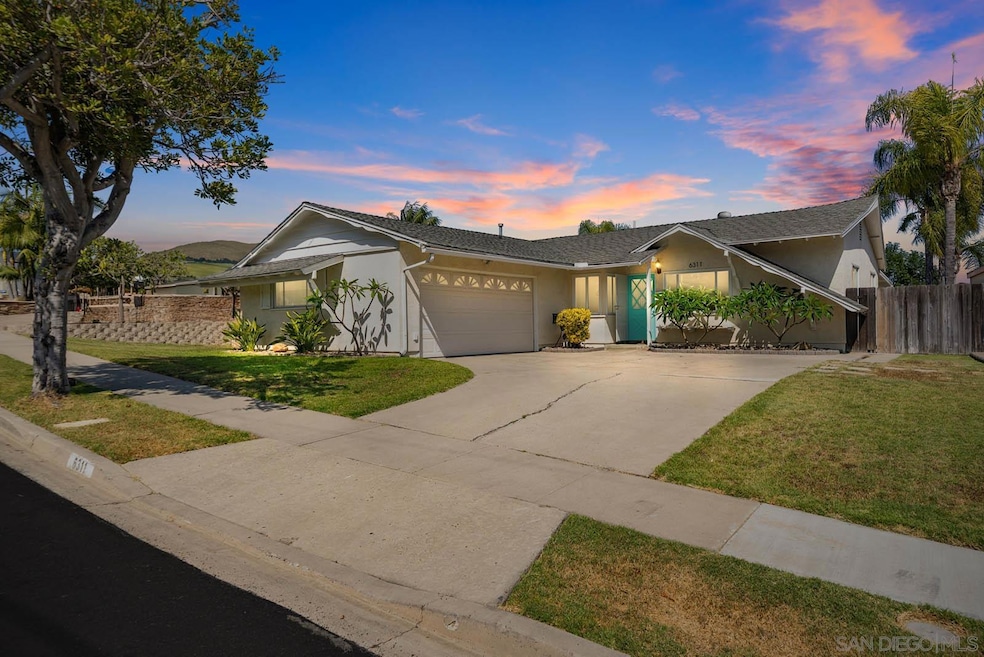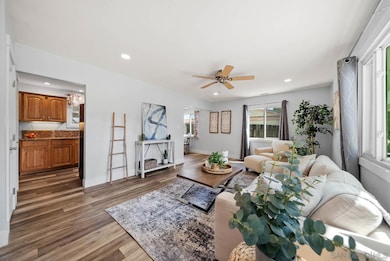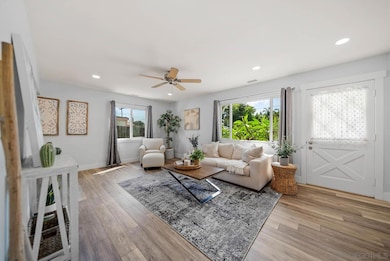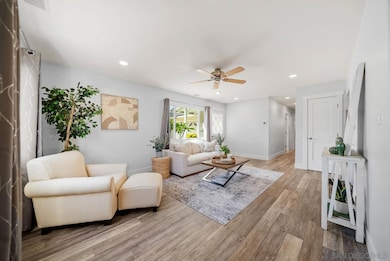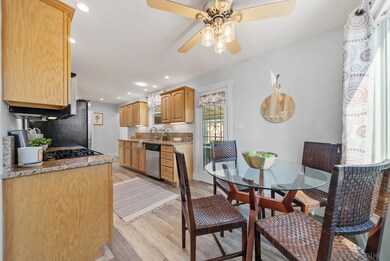
6311 Badger Lake Ave San Diego, CA 92119
Lake Murray NeighborhoodEstimated payment $5,900/month
Highlights
- Covered RV Parking
- Gated Parking
- Mountain View
- Benchley-Weinberger Elementary Rated A
- Updated Kitchen
- Bonus Room
About This Home
Welcome to 6311 Badger Lake Ave—a beautifully remodeled home in the coveted Lake Streets of San Carlos. This 3-bedroom, 2-bathroom property features a flexible layout with a bonus family room offering a private entrance and closet—ideal for a 4th bedroom, guest suite, office, or kids’ playroom. Inside, enjoy new flooring, whole house water softener system, retextured walls and ceilings, recessed lighting, and a redesigned kitchen with updated cabinetry and two pantries. Both bathrooms have been upgraded, including a new primary suite with walk-in closet and custom shower. Major improvements include updated plumbing and electrical systems, new doors, trim, baseboards, and a dedicated laundry room. Sitting on an 8,500 sq ft lot, the home also offers a fully landscaped yard with updated drip and sprinkler system, new fencing, an insulated storage shed, widened RV/boat parking, and a newly finished retaining wall. Located just minutes from top-rated schools, Lake Murray, and Cowles Mountain trails, this home sits in a highly desirable neighborhood known for its community feel, pride of ownership, and consistent appreciation. A rare opportunity to own a turnkey home in one of San Diego’s most reliable neighborhoods for building equity—whether your goals are short-term gains or long-term growth. Located in the highly sought-after “Lake Streets” of San Carlos, 6311 Badger Lake Ave offers a rare blend of thoughtful updates, functionality, and neighborhood charm. This meticulously remodeled 3-bedroom, 2-bath home features a bonus family room with a private entrance and closet—ideal for a 4th bedroom, guest quarters, office, or multi-generational living. The home sits on an oversized 8,500 sqft lot with numerous upgrades inside and out. Interior Improvements Include: • New pressure plumbing throughout, including all fixtures • New electrical wiring, main panel, ceiling fans, and recessed can lighting • All exterior walls and ceiling insulated • Converted original 1.5 bath layout to 2 full bathrooms • Fully remodeled primary suite with walk-in closet, custom tile shower, and new vanity • Redesigned kitchen with updated cabinetry and two separate pantry spaces • Dedicated laundry and storage room off the kitchen • Custom closet shelving in all bedrooms • New interior doors, baseboards, and door trim • New flooring throughout entire home • Retextured walls and ceilings • Entire interior freshly painted • Whole House Water softener system installed • New rear door to backyard Exterior Enhancements: • Fully landscaped backyard with updated irrigation (drip and sprinkler systems) • Brand-new wood fencing and gates for privacy and curb appeal • Insulated and finished backyard storage shed for extra utility or workspace • Retaining wall rebuilt and widened for additional RV/boat parking on north side • Additional pavers added to front driveway, south side yard • Flowerbeds removed and replaced with low-maintenance hardscape • Motion-sensor exterior lighting installed • Multiple tree stumps removed • Stucco repairs and new exterior paint • Upgraded block trim and flowerbeds Additional Notes: • Square footage updated to reflect accurate count of approx. 1,482 sq ft • Some improvements, including bathroom expansion, were completed without permits. Buyers advised to verify to their satisfaction. • Refrigerator and washer/dryer to convey with sale (confirm with offer) Neighborhood Highlights: • Located within the prized San Carlos community just north of Lake Murray • Walking distance to Benchley-Weinberger Elementary (magnet school) • Minutes to Mission Trails, Cowles Mountain, and Lake Murray’s scenic paths • Easy access to parks, restaurants, shopping, and major freeways • Community known for its pride of ownership, family-friendly vibe, and consistent appreci
Home Details
Home Type
- Single Family
Est. Annual Taxes
- $7,711
Year Built
- Built in 1960 | Remodeled
Lot Details
- 8,500 Sq Ft Lot
- Gated Home
- Property is Fully Fenced
- Wood Fence
- Level Lot
- Backyard Sprinklers
Parking
- 2 Car Attached Garage
- Oversized Parking
- Front Facing Garage
- Garage Door Opener
- Driveway with Pavers
- Gated Parking
- Covered RV Parking
Home Design
- Turnkey
- Composition Roof
- Stucco Exterior
Interior Spaces
- 1,482 Sq Ft Home
- 1-Story Property
- Ceiling Fan
- Recessed Lighting
- Awning
- Entryway
- Family Room Off Kitchen
- Dining Area
- Home Office
- Bonus Room
- Interior Storage Closet
- Linoleum Flooring
- Mountain Views
Kitchen
- Updated Kitchen
- Walk-In Pantry
- Gas Cooktop
- Stove
- Range Hood
- Microwave
- Ice Maker
- Water Line To Refrigerator
- Dishwasher
- Granite Countertops
- Disposal
Bedrooms and Bathrooms
- 4 Bedrooms
- Walk-In Closet
- 2 Full Bathrooms
- Bathtub with Shower
- Shower Only
Laundry
- Laundry Room
- Laundry in Kitchen
- Stacked Washer and Dryer
Home Security
- Home Security System
- Security Lights
- Fire and Smoke Detector
Accessible Home Design
- Grab Bar In Bathroom
- No Interior Steps
- More Than Two Accessible Exits
- Accessible Parking
Outdoor Features
- Covered patio or porch
- Shed
Schools
- San Diego Unified School District Elementary And Middle School
- San Diego Unified School District High School
Utilities
- Vented Exhaust Fan
- Natural Gas Connected
- Gas Water Heater
- Water Softener
Listing and Financial Details
- Assessor Parcel Number 675-220-09-00
Map
Home Values in the Area
Average Home Value in this Area
Tax History
| Year | Tax Paid | Tax Assessment Tax Assessment Total Assessment is a certain percentage of the fair market value that is determined by local assessors to be the total taxable value of land and additions on the property. | Land | Improvement |
|---|---|---|---|---|
| 2025 | $7,711 | $634,308 | $209,205 | $425,103 |
| 2024 | $7,711 | $621,871 | $205,103 | $416,768 |
| 2023 | $7,565 | $609,679 | $201,082 | $408,597 |
| 2022 | $7,363 | $597,726 | $197,140 | $400,586 |
| 2021 | $7,310 | $586,007 | $193,275 | $392,732 |
| 2020 | $827 | $63,323 | $20,885 | $42,438 |
| 2019 | $725 | $62,082 | $20,476 | $41,606 |
| 2018 | $678 | $60,866 | $20,075 | $40,791 |
| 2017 | $660 | $59,674 | $19,682 | $39,992 |
| 2016 | $646 | $58,505 | $19,297 | $39,208 |
| 2015 | $636 | $57,628 | $19,008 | $38,620 |
| 2014 | $624 | $56,500 | $18,636 | $37,864 |
Property History
| Date | Event | Price | Change | Sq Ft Price |
|---|---|---|---|---|
| 07/06/2025 07/06/25 | Pending | -- | -- | -- |
| 06/26/2025 06/26/25 | For Sale | $950,000 | +63.8% | $641 / Sq Ft |
| 01/03/2020 01/03/20 | Sold | $580,000 | 0.0% | $391 / Sq Ft |
| 12/13/2019 12/13/19 | Pending | -- | -- | -- |
| 12/05/2019 12/05/19 | For Sale | $579,900 | -- | $391 / Sq Ft |
Purchase History
| Date | Type | Sale Price | Title Company |
|---|---|---|---|
| Grant Deed | $580,000 | Chicago Title Company |
Mortgage History
| Date | Status | Loan Amount | Loan Type |
|---|---|---|---|
| Open | $380,000 | New Conventional | |
| Closed | $380,000 | New Conventional |
Similar Homes in San Diego, CA
Source: San Diego MLS
MLS Number: 250031825
APN: 675-220-09
- 6398 Badger Lake Ave
- 6652 Jackson Dr
- 8394 Blue Lake Dr
- 6373 Lake Albano Ave
- 8151 Beaver Lake Dr
- 7876 Topaz Lake Ave
- 7871 Compass Lake Dr
- 6239 Cowles Mountain Blvd
- 6252 Lake Albano Ave
- 8281 Beaver Lake Dr
- 8450 Dallas St
- 7804 Topaz Lake Ave
- 6285 Anvil Lake Ave
- 8343 San Carlos Dr
- 7838 Cowles Mountain Ct Unit 18
- 7838 Cowles Mountain Ct Unit C32
- 6548 Bantam Lake Cir
- 6461 Beaver Lake Ct
- 8455 Nentra St
- 6065 Zora St
