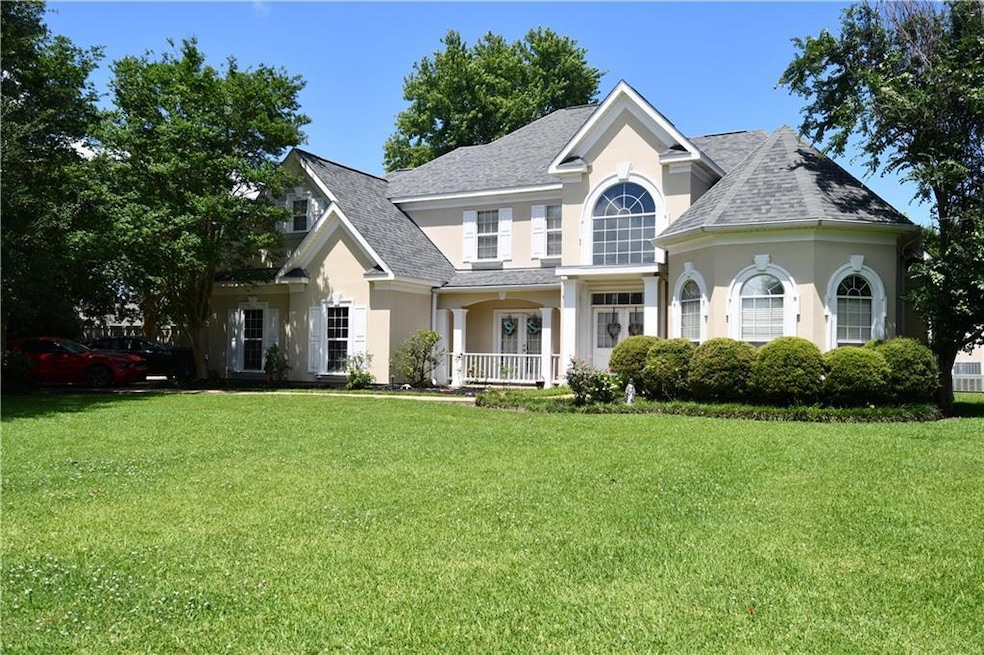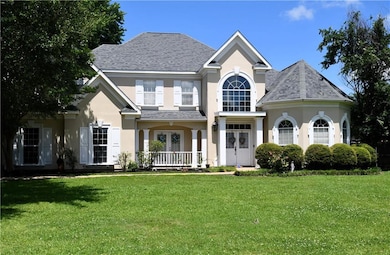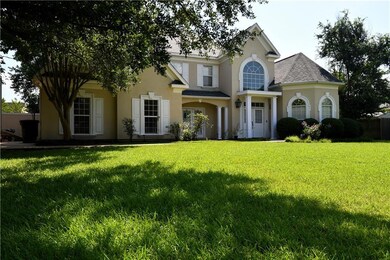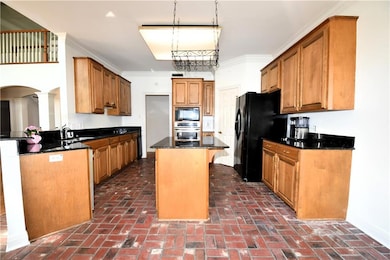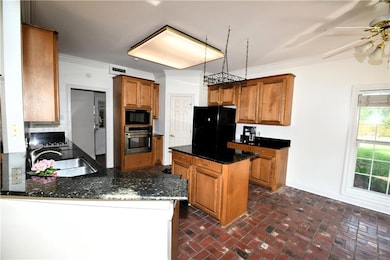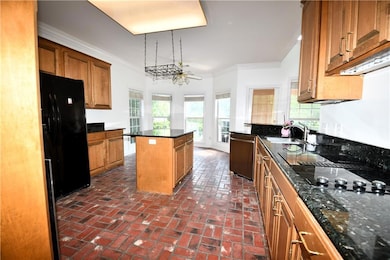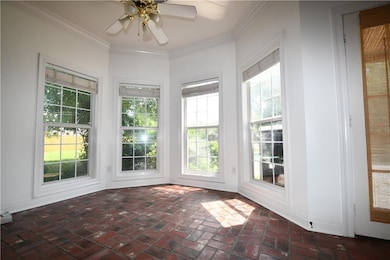
6313 Tennyson Oaks Ln Alexandria, LA 71301
Tennyson Oaks NeighborhoodEstimated payment $3,776/month
Highlights
- In Ground Pool
- Traditional Architecture
- <<bathWSpaHydroMassageTubToken>>
- Alexandria Senior High School Rated A-
- Cathedral Ceiling
- 2 Car Attached Garage
About This Home
Say "Yes" to the address.... Located in one of Alexandria’s most sought-after neighborhoods, Tennyson Oaks, this beautifully maintained 5-bedroom, 3.5-bath home offers the perfect blend of elegance, comfort, and modern updates—all nestled on a rare double lot with over 3,300 sq ft of living space. Step inside to discover a spacious layout! The heart of the home is the chef-inspired kitchen, complete with granite countertops, a center island, and a breakfast bar that flows seamlessly into the great room with soaring ceilings and large windows overlooking your private backyard oasis. A woodburning fireplace anchors the cozy family room, while a formal living room (Or, Home Office) dining area and grand foyer add a touch of classic charm. The oversized primary suite offers a true retreat, featuring a sitting area and a primary bathroom with double vanities, a jetted soaking tub, separate shower, and serene views of the backyard. Upstairs, you’ll find multiple bedrooms and a versatile game room that can easily serve as a sixth bedroom ormedia space! Out back, enjoy your own personal paradise with a sparkling inground pool, plenty of green space, and a guesthouse—ideal for visitors, extended family, or a home office setup. Don’t miss this rare opportunity to own a move-in-ready home in a prime location with luxury amenities and room to grow. Schedule your private showing today!
Listing Agent
LATTER AND BLUM Central Realty LLC License #GCLRA:75017 Listed on: 06/27/2025

Home Details
Home Type
- Single Family
Est. Annual Taxes
- $3,518
Lot Details
- 0.58 Acre Lot
- Lot Dimensions are 162x196
- Privacy Fence
- Wood Fence
- Property is in very good condition
HOA Fees
- $21 Monthly HOA Fees
Parking
- 2 Car Attached Garage
Home Design
- Traditional Architecture
- Slab Foundation
- Shingle Roof
- Asphalt Roof
- Stucco Exterior
Interior Spaces
- 3,320 Sq Ft Home
- 2-Story Property
- Tray Ceiling
- Cathedral Ceiling
- Wood Burning Fireplace
Bedrooms and Bathrooms
- 5 Bedrooms
- <<bathWSpaHydroMassageTubToken>>
Eco-Friendly Details
- Energy-Efficient Windows
- Energy-Efficient Insulation
Additional Features
- In Ground Pool
- Outside City Limits
- Central Heating and Cooling System
Community Details
- Gclra Association
- Tennyson Oaks Subdivision
- Mandatory home owners association
Listing and Financial Details
- Assessor Parcel Number 2300809035006501
Map
Home Values in the Area
Average Home Value in this Area
Tax History
| Year | Tax Paid | Tax Assessment Tax Assessment Total Assessment is a certain percentage of the fair market value that is determined by local assessors to be the total taxable value of land and additions on the property. | Land | Improvement |
|---|---|---|---|---|
| 2024 | $3,518 | $40,800 | $7,800 | $33,000 |
| 2023 | $3,397 | $39,200 | $7,500 | $31,700 |
| 2022 | $5,200 | $39,200 | $7,500 | $31,700 |
| 2021 | $4,551 | $39,200 | $7,500 | $31,700 |
| 2020 | $4,550 | $39,200 | $7,500 | $31,700 |
| 2019 | $3,305 | $36,100 | $7,500 | $28,600 |
| 2018 | $2,763 | $27,600 | $7,500 | $20,100 |
| 2017 | $2,777 | $27,600 | $7,500 | $20,100 |
| 2016 | $3,468 | $27,600 | $7,500 | $20,100 |
| 2015 | $3,453 | $27,571 | $7,500 | $20,071 |
| 2014 | $3,464 | $27,571 | $7,500 | $20,071 |
| 2013 | $3,332 | $27,571 | $7,500 | $20,071 |
Property History
| Date | Event | Price | Change | Sq Ft Price |
|---|---|---|---|---|
| 06/27/2025 06/27/25 | For Sale | $627,000 | +59.7% | $189 / Sq Ft |
| 10/26/2018 10/26/18 | Sold | -- | -- | -- |
| 05/30/2018 05/30/18 | Pending | -- | -- | -- |
| 01/12/2018 01/12/18 | For Sale | $392,500 | 0.0% | $118 / Sq Ft |
| 02/28/2015 02/28/15 | Rented | $2,600 | -99.4% | -- |
| 01/29/2015 01/29/15 | Under Contract | -- | -- | -- |
| 10/02/2014 10/02/14 | For Rent | $429,000 | +17060.0% | -- |
| 05/18/2012 05/18/12 | Rented | $2,500 | -99.4% | -- |
| 04/18/2012 04/18/12 | Under Contract | -- | -- | -- |
| 01/25/2012 01/25/12 | For Rent | $445,000 | -- | -- |
Purchase History
| Date | Type | Sale Price | Title Company |
|---|---|---|---|
| Deed | $392,500 | None Available |
Mortgage History
| Date | Status | Loan Amount | Loan Type |
|---|---|---|---|
| Open | $80,000 | Credit Line Revolving | |
| Open | $353,250 | Unknown |
Similar Homes in Alexandria, LA
Source: Greater Central Louisiana REALTORS® Association
MLS Number: 2509282
APN: 23-008-09035-0065
- 6309 Morgan Oaks Ct
- 6412 Tennyson Oaks Ln
- 6714 Tennyson Oaks Ln
- 6724 Tennyson Oaks Ln
- 6514 Arden Oaks Dr
- 6400 Genevieve Dr
- 6425 Arden Oaks Dr
- 1805 Horseshoe Dr
- 6421 Windy Oaks
- 6512 Masonic Dr
- 6142 Masonic Dr
- 6140 Rachelle Dr
- 5828 Jackson Street Extension
- 5812 Hiawatha Dr
- 6814 Isabella Dr
- 6822 Isabella Dr
- 6214 W Aaron St
- 506 Westway Dr
- 6012 Esterwood Dr
- 409 W Dem Dr
- 6309 Morgan Oaks Ct
- 920 Twin Bridges Rd
- 2145 Horseshoe Dr
- 5703 Jackson St
- 5440 Downing St
- 5216 Rue Verdun
- 476 Twin Bridges Rd
- 2104 Linda Rd Unit B
- 6013 Toria Dr
- 4400 Queen Elizabeth Ct
- 1265 Heyman Ln
- 1247 Macarthur Dr
- 5445 Provine Place
- 4335 Clubhouse Dr
- 2414 Vance Ave Unit 2414 B Vance Ave
- 4051 Bayou Rapides Rd
- 67 Eastwood Blvd
- 2028 Levin St
- 2028 Levin St
- 32 Louisiana Ave
