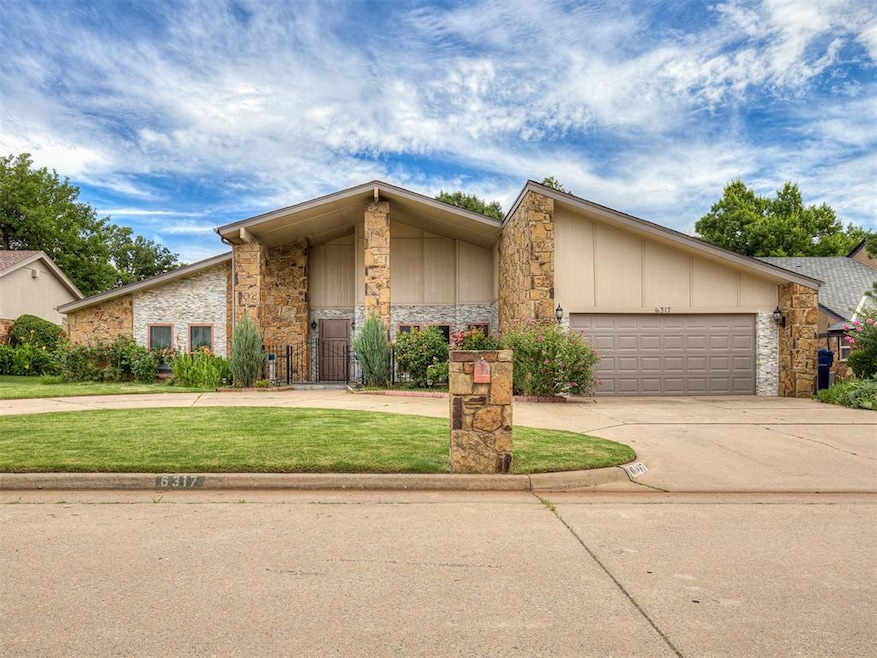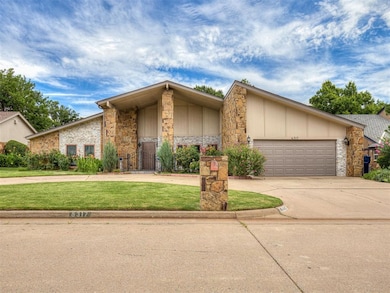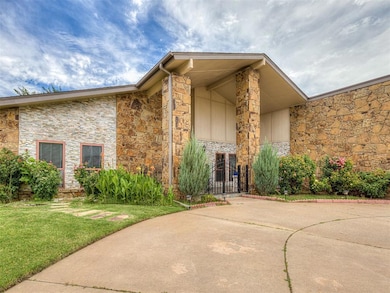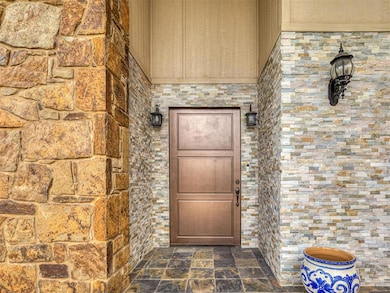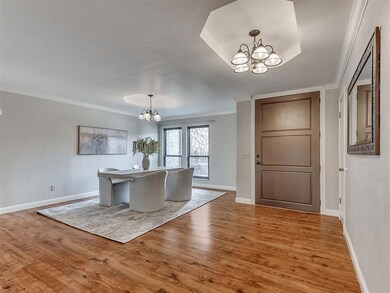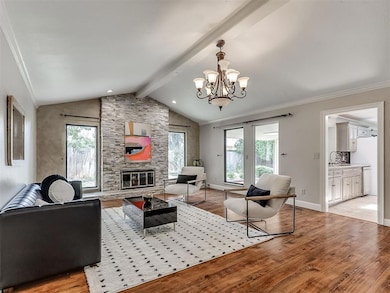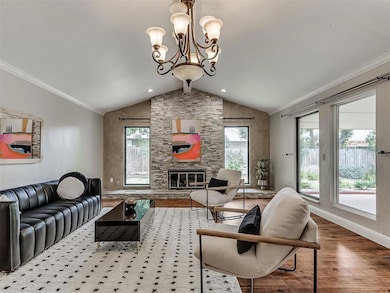
6317 Hyde Park Dr Oklahoma City, OK 73162
Warwick NeighborhoodEstimated payment $2,189/month
Highlights
- Midcentury Modern Architecture
- Covered patio or porch
- 2 Car Attached Garage
- Dennis Elementary School Rated A-
- Cul-De-Sac
- Interior Lot
About This Home
Welcome to this wonderful and warm home, where countless cherished memories have been made over the years. Nestled in the highly sought-after Warwick Estates, this isn’t just a home—it’s part of a true community.
From the moment you arrive, you’ll be awe struck of the grand entryway, with it's soaring ceiling that gives an almost cathedral-like feel. Step inside this spacious 4-bedroom, 3-bathroom home with over 3,000 square feet and offers both comfort and versatility. You'll find a main living room plus a secondary entertaining space featuring a fireplace and wet bar—perfect for hosting guests or enjoying cozy nights in.
The kitchen is ideal for holidays and casual get-togethers—featuring granite countertops, stainless steel appliances, built-in double ovens, ample storage, built-ins and includes one of two skylights that bathe the space in warm, natural light.
Just off the kitchen, a large covered patio invites you to relax and enjoy the evening breeze while dinner cooks. The low-maintenance backyard is filled with blooming flowers and greenery, offering a peaceful retreat where bunnies often visit.
Inside, you’ll find Pella windows, granite surfaces throughout, and generously sized bedrooms. The primary suite includes a sunken tub, a separate shower (added in recent years), and the second skylight, allowing natural sunlight to brighten your morning routine.
Warwick Estates, a well-established and amenity-rich community. You'll enjoy features like tennis and pickleball (bring your net), a clubhouse, community pool, playground, trails, and a peaceful pond with fountains—the perfect backdrop for an active and serene lifestyle.
Recent updates include a new roof, fresh exterior siding, and MUCH more. Minor repairs have been completed and the new owners will receive a one-year home warranty for added peace of mind.
A home filled with heart, surrounded by community—don’t miss your chance to make it your own.
Home Details
Home Type
- Single Family
Est. Annual Taxes
- $3,710
Year Built
- Built in 1979
Lot Details
- 9,130 Sq Ft Lot
- Cul-De-Sac
- South Facing Home
- Wood Fence
- Interior Lot
HOA Fees
- $80 Monthly HOA Fees
Parking
- 2 Car Attached Garage
Home Design
- Midcentury Modern Architecture
- Slab Foundation
- Frame Construction
- Architectural Shingle Roof
- Stone Veneer
- Stone
Interior Spaces
- 3,028 Sq Ft Home
- 1-Story Property
- Gas Log Fireplace
Bedrooms and Bathrooms
- 4 Bedrooms
- 3 Full Bathrooms
Outdoor Features
- Covered patio or porch
- Rain Gutters
Schools
- Dennis Elementary School
- Hefner Middle School
- Putnam City North High School
Utilities
- Central Heating and Cooling System
Community Details
- Association fees include maintenance common areas, pool, rec facility
- Mandatory home owners association
Listing and Financial Details
- Legal Lot and Block 10 / 13
Map
Home Values in the Area
Average Home Value in this Area
Tax History
| Year | Tax Paid | Tax Assessment Tax Assessment Total Assessment is a certain percentage of the fair market value that is determined by local assessors to be the total taxable value of land and additions on the property. | Land | Improvement |
|---|---|---|---|---|
| 2024 | $3,710 | $31,954 | $4,705 | $27,249 |
| 2023 | $3,710 | $30,433 | $4,521 | $25,912 |
| 2022 | $3,577 | $28,984 | $5,189 | $23,795 |
| 2021 | $3,374 | $27,604 | $5,265 | $22,339 |
| 2020 | $3,199 | $26,290 | $5,413 | $20,877 |
| 2019 | $3,151 | $26,290 | $5,413 | $20,877 |
| 2018 | $3,142 | $26,180 | $0 | $0 |
| 2017 | $3,227 | $26,839 | $4,770 | $22,069 |
| 2016 | $3,195 | $26,619 | $4,770 | $21,849 |
| 2015 | $2,976 | $25,501 | $4,625 | $20,876 |
| 2014 | $2,776 | $24,758 | $4,770 | $19,988 |
Property History
| Date | Event | Price | Change | Sq Ft Price |
|---|---|---|---|---|
| 07/02/2025 07/02/25 | For Sale | $325,000 | +85.7% | $107 / Sq Ft |
| 01/15/2016 01/15/16 | Sold | $175,000 | -20.5% | $58 / Sq Ft |
| 12/01/2015 12/01/15 | Pending | -- | -- | -- |
| 09/09/2015 09/09/15 | For Sale | $220,000 | -- | $73 / Sq Ft |
Purchase History
| Date | Type | Sale Price | Title Company |
|---|---|---|---|
| Interfamily Deed Transfer | -- | Accommodation | |
| Interfamily Deed Transfer | -- | None Available | |
| Warranty Deed | $173,667 | American Eagle Title |
Mortgage History
| Date | Status | Loan Amount | Loan Type |
|---|---|---|---|
| Open | $1,124,459 | Construction | |
| Closed | $600,000 | New Conventional | |
| Closed | $112,518 | New Conventional | |
| Previous Owner | $170,742 | Purchase Money Mortgage | |
| Previous Owner | $10,000 | Credit Line Revolving | |
| Previous Owner | $174,603 | FHA | |
| Previous Owner | $400,000 | Credit Line Revolving | |
| Previous Owner | $302,000 | Unknown | |
| Previous Owner | $170,064 | Unknown |
Similar Homes in the area
Source: MLSOK
MLS Number: 1178296
APN: 149431500
- 6309 Kingsbridge Dr
- 6348 Hyde Park Dr
- 6417 Plum Thicket Rd
- 11208 Woodbridge Rd
- 6509 NW 113th St
- 6304 Beaver Creek Rd
- 11413 Spring Creek Rd
- 11717 Bellhurst Ave
- 11209 Blue Stem Dr
- 11301 Brockton Place
- 11501 Way Cross Rd
- 11824 Bellhurst Ave
- 10917 Blue Stem Back Rd
- 6717 NW 111th Ct
- 11416 Rosehaven Dr
- 5613 NW 115th St
- 12504 Covey Creek Dr
- 12424 Fox Run Dr
- 11012 Saint Charles Ave
- 6709 Bayberry Dr
- 6117 Winfield Dr
- 11105 St Charles Ave
- 12401-12401 N MacArthur Blvd
- 6024 W Hefner Rd
- 6903 NW 122nd St
- 5757 W Hefner Rd
- 6124 Gaelic Glen Dr
- 12600 N Macarthur Blvd
- 7201 NW 122nd St
- 12820 Brandon Place
- 5903 Fox Run Way
- 12700 N Macarthur Blvd
- 6100 Masons Dr
- 4723 Hemlock Ln
- 7533 NW 116th St
- 13331 N Macarthur Blvd
- 6300 W Memorial Rd
- 13001 Providence Creek Dr
- 11777 N Meridian Place
- 7332 NW 101st St
