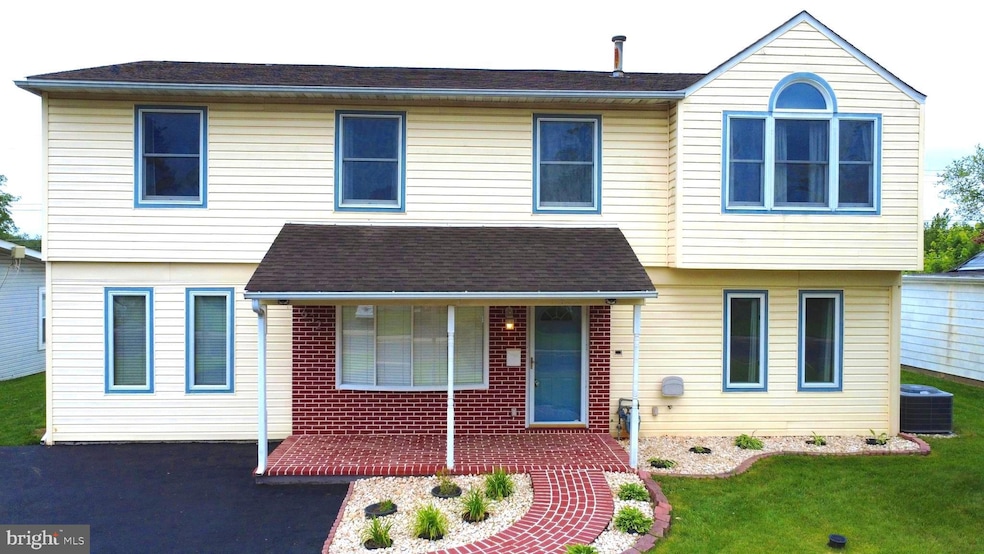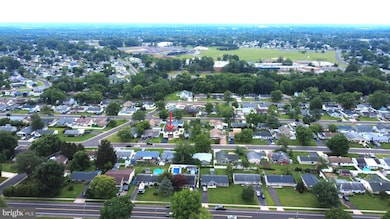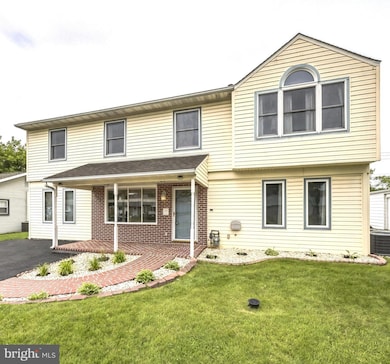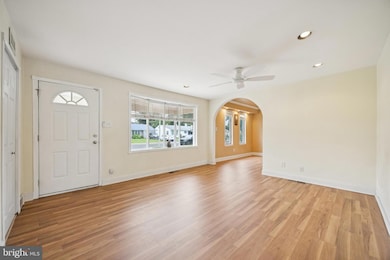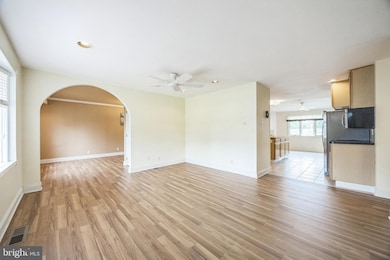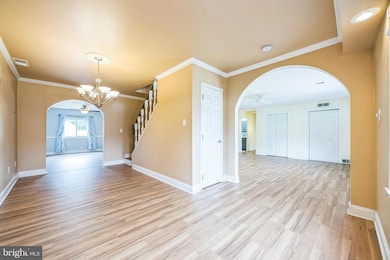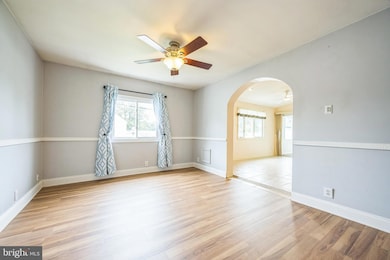
632 Auburn Rd Unit E Fairless Hills, PA 19030
Falls Township NeighborhoodEstimated payment $3,451/month
Highlights
- Colonial Architecture
- Wood Flooring
- No HOA
- Oxford Valley Elementary School Rated A-
- Main Floor Bedroom
- Stainless Steel Appliances
About This Home
Move-In Ready 4-Bedroom Colonial in Prime Falls Township Location.
Welcome to your dream home! This beautifully updated Colonial offers the perfect blend of comfort, style, and energy efficiency — featuring *brand new flooring*, *fresh paint*, a *cozy new fireplace*, and *solar panels* to keep utility costs low. Solar panels installed in 2017 and fully owned by sellers.
Step inside the expansive first floor and discover a layout built for both everyday living and entertaining. Enjoy a spacious living room, formal dining room, and a huge kitchen that opens to a relaxing family room — all conveniently connected to a main-level bedroom, full bath, and laundry area. House equipped with some newer appliance, Refrigerator 2018, Cooking Range 2018, New Garbage disposal, Dishwasher 2024, Water Heater 2021, and Air Conditioning 2018.
The kitchen flows seamlessly to a fully covered, porch equipped with electric — your new favorite spot for year-round enjoyment. Step outside to the *huge, fenced backyard* complete with a shed, perfect for storing all your lawn and snow gear.
Upstairs, you'll find three bright, airy bedrooms, each with ample windows and ceiling fans, plus another full bathroom.
Located in a desirable neighborhood within Falls Township, this home truly has it all — space, updates, energy efficiency, and a location that can’t be beat.
A must-see — schedule your showing today.
Open House Schedule
-
Sunday, July 13, 20251:00 to 4:00 pm7/13/2025 1:00:00 PM +00:007/13/2025 4:00:00 PM +00:00Add to Calendar
Home Details
Home Type
- Single Family
Est. Annual Taxes
- $6,391
Year Built
- Built in 1953
Lot Details
- Lot Dimensions are 60.00 x 105.00
- Property is zoned NCR
Home Design
- Colonial Architecture
- Slab Foundation
- Frame Construction
Interior Spaces
- 2,364 Sq Ft Home
- Property has 2 Levels
- Ceiling Fan
- Recessed Lighting
- Family Room
- Living Room
- Dining Room
- Wood Flooring
- Attic Fan
Kitchen
- Eat-In Kitchen
- Electric Oven or Range
- Microwave
- Dishwasher
- Stainless Steel Appliances
- Kitchen Island
- Disposal
Bedrooms and Bathrooms
- Bathtub with Shower
Laundry
- Laundry on main level
- Dryer
- Washer
Parking
- Driveway
- On-Street Parking
Eco-Friendly Details
- Grid-tied solar system exports excess electricity
- Solar owned by seller
Outdoor Features
- Shed
Utilities
- Forced Air Heating and Cooling System
- Vented Exhaust Fan
- Natural Gas Water Heater
Community Details
- No Home Owners Association
- Oxford Valley Subdivision
Listing and Financial Details
- Tax Lot 082
- Assessor Parcel Number 13-015-082
Map
Home Values in the Area
Average Home Value in this Area
Tax History
| Year | Tax Paid | Tax Assessment Tax Assessment Total Assessment is a certain percentage of the fair market value that is determined by local assessors to be the total taxable value of land and additions on the property. | Land | Improvement |
|---|---|---|---|---|
| 2024 | $6,120 | $27,480 | $4,040 | $23,440 |
| 2023 | $5,863 | $27,480 | $4,040 | $23,440 |
| 2022 | $5,681 | $27,480 | $4,040 | $23,440 |
| 2021 | $5,571 | $27,480 | $4,040 | $23,440 |
| 2020 | $5,571 | $27,480 | $4,040 | $23,440 |
| 2019 | $5,474 | $27,480 | $4,040 | $23,440 |
| 2018 | $5,406 | $27,480 | $4,040 | $23,440 |
| 2017 | $5,270 | $27,480 | $4,040 | $23,440 |
| 2016 | $5,270 | $27,480 | $4,040 | $23,440 |
| 2015 | $5,053 | $27,480 | $4,040 | $23,440 |
| 2014 | $5,053 | $27,480 | $4,040 | $23,440 |
Property History
| Date | Event | Price | Change | Sq Ft Price |
|---|---|---|---|---|
| 06/19/2025 06/19/25 | For Sale | $549,990 | +95.0% | $233 / Sq Ft |
| 10/18/2013 10/18/13 | Sold | $282,000 | -6.0% | $119 / Sq Ft |
| 09/15/2013 09/15/13 | Pending | -- | -- | -- |
| 08/15/2013 08/15/13 | For Sale | $299,900 | -- | $127 / Sq Ft |
Purchase History
| Date | Type | Sale Price | Title Company |
|---|---|---|---|
| Deed | $282,000 | None Available | |
| Deed | $310,000 | None Available | |
| Interfamily Deed Transfer | -- | -- | |
| Interfamily Deed Transfer | -- | -- |
Mortgage History
| Date | Status | Loan Amount | Loan Type |
|---|---|---|---|
| Open | $158,000 | New Conventional | |
| Closed | $208,500 | New Conventional | |
| Closed | $225,600 | New Conventional | |
| Previous Owner | $250,000 | New Conventional | |
| Previous Owner | $37,000 | Stand Alone Second | |
| Previous Owner | $248,000 | Purchase Money Mortgage | |
| Previous Owner | $210,000 | Unknown | |
| Previous Owner | $20,000 | Credit Line Revolving | |
| Previous Owner | $179,600 | Balloon | |
| Previous Owner | $106,500 | No Value Available | |
| Closed | $33,675 | No Value Available |
Similar Homes in Fairless Hills, PA
Source: Bright MLS
MLS Number: PABU2098022
APN: 13-015-082
- 672 Austin Dr
- 724 Auburn Rd
- 712 Austin Dr
- 75 Harrison Dr
- 68 Harrison Dr
- 59 Harrison Dr
- 62 Harrison Dr
- 209 Johnson Dr
- 11 Kennedy Dr
- 265 Glouster Rd
- 31 Avenrowe Ct Unit 62
- 29 Avenrowe Ct Unit 63
- 39 Village Ln
- 518 Ehret Rd
- 79 Viewpoint Ln
- 29 Vividleaf Ln
- 59 Vermont Ln
- 37 Valor Ln
- 87 Vermillion Ln
- 27 Teaberry Ln
- 244 Cardiff Rd
- 104 Elmwood Rd
- 26 Village Ln
- 151 Mercer Ct
- 132 Mercer Ct
- 26 Marigold Cir
- 200 Chapel Ct
- 602 Hidden Forest Ct
- 195 Liberty Dr
- 135 Trenton Rd
- 15 Neptune Ln
- 1 Makefield Rd
- 105 Nicole's Way
- 200 Middletown Blvd
- 40 Cactus Rd
- 41 Gaping Rock Rd
- 160 Falls Tullytown Rd
- 937 W Trenton Ave
- 7605 Spruce Mill Dr Unit 663
- 26000 Cornerstone Dr
