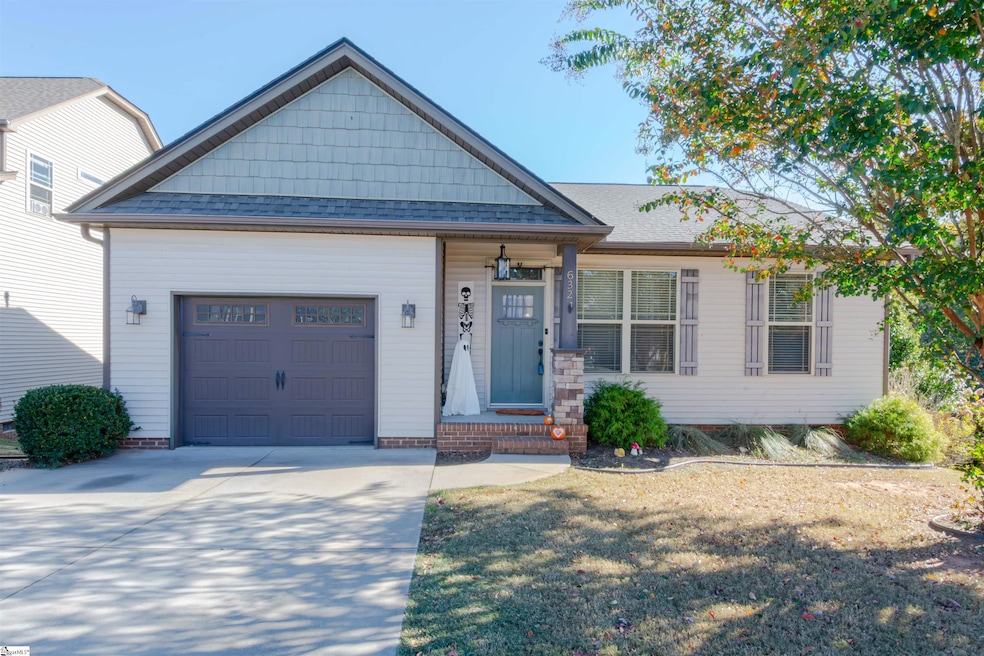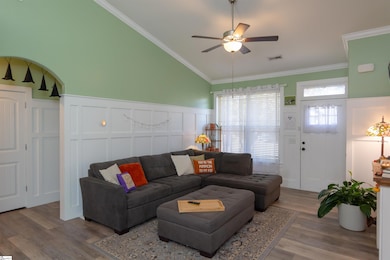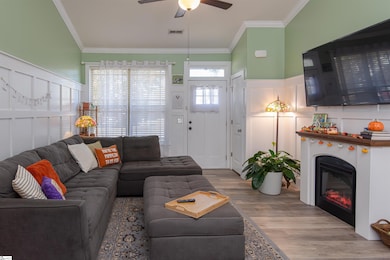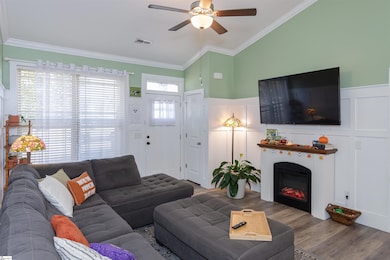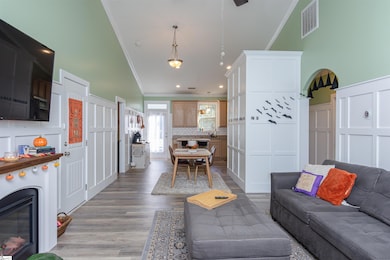Estimated payment $1,717/month
Highlights
- Popular Property
- Open Floorplan
- Ranch Style House
- Woodland Elementary School Rated A
- Deck
- Cathedral Ceiling
About This Home
***HIGHEST AND BEST OFFER TODAY BY 6:00pm, Sunday 10/26/2025*** Charming 3BR/2BA Home with Stylish Upgrades in Sought-After Chartwell Community CUTE, CUTE, CUTE! This beautifully maintained and thoughtfully upgraded 3-bedroom, 2-bath home is brimming with personality and move-in ready. From the moment you arrive, the inviting curb appeal and tasteful interior details make it clear this home has been loved and well cared for. Step inside to discover an open-concept floor plan featuring soaring cathedral ceilings, elegant crown molding, and custom accent walls that create warmth and character throughout. The light-filled kitchen offers granite countertops, a stylish tile backsplash, and abundant prep space—ideal for everyday cooking or entertaining guests. Out back, enjoy a spacious two-level deck overlooking the fully fenced backyard—perfect for grilling, relaxing, or hosting gatherings. The property also includes a tall crawl space with 8-foot ceilings, offering exceptional storage or potential for a workshop or hobby area. Located in the highly desirable Chartwell neighborhood, this home offers convenience and community—just minutes from shopping, dining, and downtown Greer or Greenville, and zoned for some of Greenville County’s top-rated schools. Don’t miss your chance to make this delightful home yours—schedule your private showing today!
Home Details
Home Type
- Single Family
Est. Annual Taxes
- $2,123
Lot Details
- 6,534 Sq Ft Lot
- Fenced Yard
- Level Lot
- Few Trees
HOA Fees
- $46 Monthly HOA Fees
Parking
- 1 Car Attached Garage
Home Design
- Ranch Style House
- Architectural Shingle Roof
- Vinyl Siding
- Aluminum Trim
- Stone Exterior Construction
Interior Spaces
- 1,200-1,399 Sq Ft Home
- Open Floorplan
- Crown Molding
- Smooth Ceilings
- Cathedral Ceiling
- Ceiling Fan
- Insulated Windows
- Tilt-In Windows
- Living Room
- Dining Room
- Vinyl Flooring
- Crawl Space
- Storage In Attic
- Fire and Smoke Detector
- Laundry Room
Kitchen
- Electric Cooktop
- Dishwasher
- Granite Countertops
- Disposal
Bedrooms and Bathrooms
- 3 Main Level Bedrooms
- Walk-In Closet
- 2 Full Bathrooms
Outdoor Features
- Deck
- Front Porch
Schools
- Woodland Elementary School
- Riverside Middle School
- Riverside High School
Utilities
- Forced Air Heating and Cooling System
- Heating System Uses Natural Gas
- Underground Utilities
- Gas Water Heater
- Cable TV Available
Community Details
- Community Management Partners Llc HOA
- Chartwell Estates Subdivision
- Mandatory home owners association
Listing and Financial Details
- Assessor Parcel Number 0529.07-01-237.00
Map
Home Values in the Area
Average Home Value in this Area
Tax History
| Year | Tax Paid | Tax Assessment Tax Assessment Total Assessment is a certain percentage of the fair market value that is determined by local assessors to be the total taxable value of land and additions on the property. | Land | Improvement |
|---|---|---|---|---|
| 2024 | $2,134 | $8,350 | $1,120 | $7,230 |
| 2023 | $2,134 | $8,350 | $1,120 | $7,230 |
| 2022 | $1,684 | $6,970 | $1,120 | $5,850 |
| 2021 | $1,653 | $6,970 | $1,120 | $5,850 |
| 2020 | $1,690 | $6,970 | $1,120 | $5,850 |
| 2019 | $1,584 | $6,510 | $1,000 | $5,510 |
| 2018 | $1,576 | $6,510 | $1,000 | $5,510 |
| 2017 | $1,566 | $6,510 | $1,000 | $5,510 |
| 2016 | $662 | $25,000 | $25,000 | $0 |
| 2015 | $622 | $25,000 | $25,000 | $0 |
| 2014 | $575 | $23,000 | $23,000 | $0 |
Property History
| Date | Event | Price | List to Sale | Price per Sq Ft | Prior Sale |
|---|---|---|---|---|---|
| 10/23/2025 10/23/25 | For Sale | $284,900 | +11.7% | $237 / Sq Ft | |
| 12/30/2021 12/30/21 | Sold | $255,000 | +8.5% | $213 / Sq Ft | View Prior Sale |
| 11/28/2021 11/28/21 | Pending | -- | -- | -- | |
| 11/26/2021 11/26/21 | For Sale | $235,000 | +23.7% | $196 / Sq Ft | |
| 12/13/2019 12/13/19 | Sold | $190,000 | -5.0% | $158 / Sq Ft | View Prior Sale |
| 10/11/2019 10/11/19 | For Sale | $200,000 | 0.0% | $167 / Sq Ft | |
| 10/11/2019 10/11/19 | Price Changed | $200,000 | +5.3% | $167 / Sq Ft | |
| 10/09/2019 10/09/19 | Off Market | $190,000 | -- | -- |
Purchase History
| Date | Type | Sale Price | Title Company |
|---|---|---|---|
| Warranty Deed | $219,000 | None Available | |
| Deed | $190,000 | None Available | |
| Deed | $168,350 | None Available | |
| Deed | $154,000 | None Available |
Mortgage History
| Date | Status | Loan Amount | Loan Type |
|---|---|---|---|
| Open | $211,105 | FHA | |
| Previous Owner | $190,000 | VA | |
| Previous Owner | $165,300 | FHA |
Source: Greater Greenville Association of REALTORS®
MLS Number: 1573036
APN: 0529.07-01-237.00
- 621 Chartwell Dr
- 5 Mariner Ct
- 15 Tack Ln
- 124 Bascom Ct
- 408 Chartwell Dr
- 813 Chartwell Dr
- 306 Londonderry Ct
- 24 Roselite Cir Unit 24
- 100 Traymore Way
- 812 Medora Dr
- 255 Highgate Cir
- 102 Durand Ct
- 927 Medora Dr
- 19 Wood Hollow Cir
- 19 Brightmore Dr
- 421 Clare Bank Dr
- 15 Coulter Ct
- 711 E Suber Rd
- 508 Peppercorn Ct
- 525 Yellow Fox Rd
- 412 Grafton Ct
- 235 Highgate Cir
- 129 Middleby Way
- 266 Dr
- 6 Gr-Pd-51
- 163 Spring Crossing Cir
- 100 Mary Rose Ln
- 505 Everhope Ave
- 75 Crestmont Way
- 531 Abner Creek Rd
- 420 Kinbrace Ct Unit C1
- 260 E Greer St
- 2670 Dry Pocket Rd
- 106 Wilder Ct
- 2011 Kinbrace Ct Unit C2
- 477 Yoshino Cherry Dr
- 465 Yoshino Cherry Dr
- 608 Okame Ct
- 6 Galway Dr
- 446 Yoshino Cherry Dr
