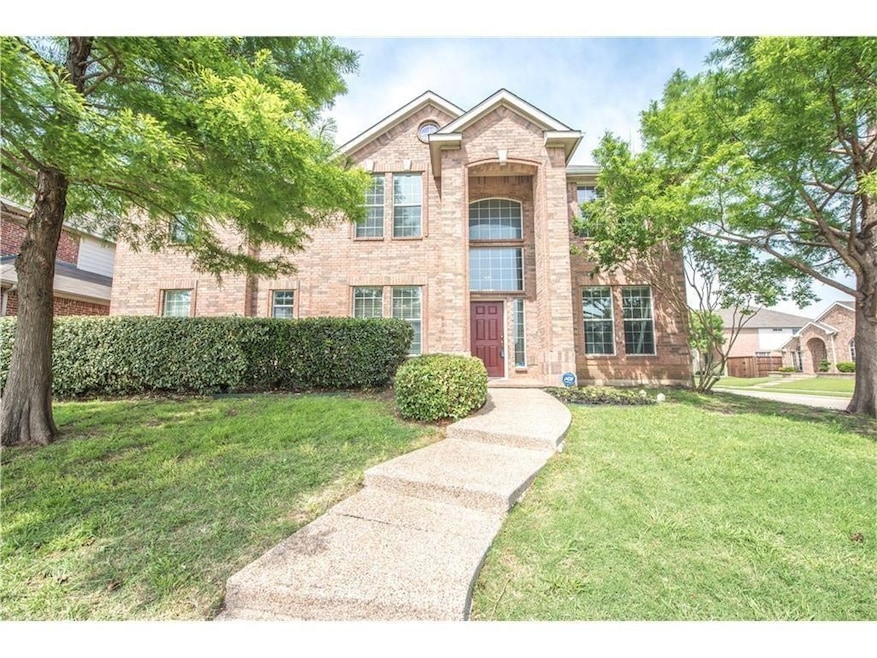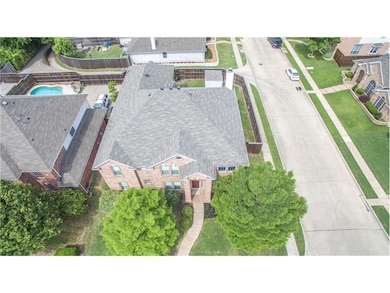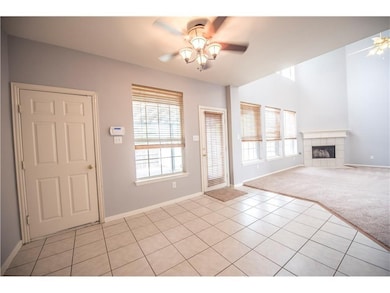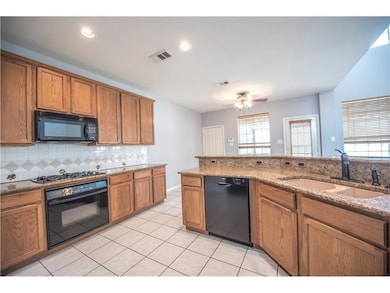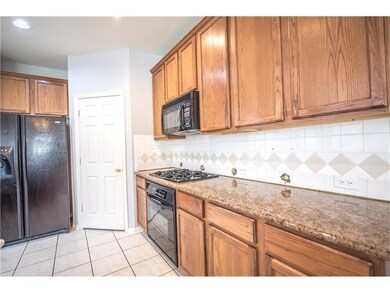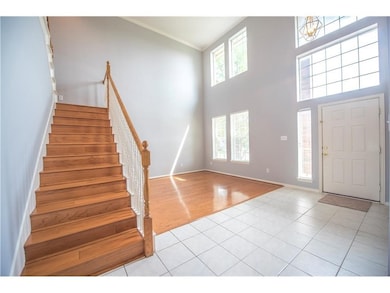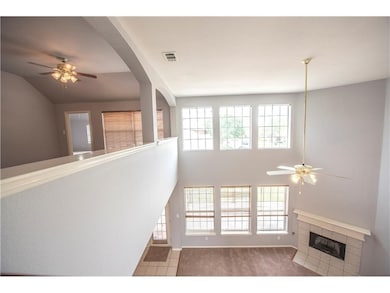
6321 Bear Run Rd the Colony, TX 75056
Estimated payment $4,194/month
Highlights
- Open Floorplan
- 2 Car Attached Garage
- Central Heating
- Morningside Elementary School Rated A-
- Cooling Available
About This Home
Wonderful 2 story in the desirable Legends community, 4 bedroom 3.5 bath home on corner lot, across the street from the park, pavilion, sand volleyball& exercise park.Large family room with fireplace open to the kitchen with breakfast bar & High ceiling.Master retreat with sitting area, bath with step vanities, step shower & a garden tub.3 bedrooms up,large full bath &a Jack and Jill, media room, game room, exercise room.New Carpet & paint throughout the home.Community Features 3 Fabulous Pools including an Adult's only,Family & Kid's pools, Outdoor Exercise Facilities, Park, Playground,Walking &Jogging Trails.Minutes from Grandscape, Toyota,Liberty Mutual,FedEx,Boeing,the training facility for the Dallas Cowboys-The Stars, great shopping & dining.Fast access to major highways.
Listing Agent
Fair Deal Realty Brokerage Phone: 972-798-2110 License #0593589 Listed on: 09/24/2024
Home Details
Home Type
- Single Family
Est. Annual Taxes
- $12,149
Year Built
- Built in 2002
Lot Details
- 7,579 Sq Ft Lot
HOA Fees
- $40 Monthly HOA Fees
Parking
- 2 Car Attached Garage
Interior Spaces
- 4,053 Sq Ft Home
- 2-Story Property
- Open Floorplan
- Decorative Fireplace
Kitchen
- Gas Oven or Range
- Gas Cooktop
- Dishwasher
- Disposal
Bedrooms and Bathrooms
- 4 Bedrooms
Schools
- Morningside Elementary School
- The Colony High School
Utilities
- Cooling Available
- Central Heating
- Cable TV Available
Community Details
- Neighborhood Management, Inc. Association
- Legend Crest Viii Subdivision
Listing and Financial Details
- Legal Lot and Block 28 / AA
- Assessor Parcel Number R232628
Map
Home Values in the Area
Average Home Value in this Area
Tax History
| Year | Tax Paid | Tax Assessment Tax Assessment Total Assessment is a certain percentage of the fair market value that is determined by local assessors to be the total taxable value of land and additions on the property. | Land | Improvement |
|---|---|---|---|---|
| 2024 | $12,149 | $626,000 | $120,388 | $505,612 |
| 2023 | $11,542 | $589,000 | $105,340 | $483,660 |
| 2022 | $10,245 | $488,000 | $105,340 | $382,660 |
| 2021 | $9,577 | $430,000 | $85,024 | $344,976 |
| 2020 | $8,891 | $400,000 | $85,024 | $314,976 |
| 2019 | $9,800 | $426,924 | $85,024 | $341,900 |
| 2018 | $8,525 | $369,000 | $85,024 | $283,976 |
| 2017 | $8,609 | $368,537 | $75,243 | $310,917 |
| 2016 | $8,162 | $335,034 | $50,690 | $284,344 |
| 2015 | $6,616 | $307,074 | $50,690 | $256,384 |
| 2013 | -- | $263,578 | $50,690 | $212,888 |
Property History
| Date | Event | Price | Change | Sq Ft Price |
|---|---|---|---|---|
| 07/02/2025 07/02/25 | Price Changed | $569,000 | 0.0% | $140 / Sq Ft |
| 07/02/2025 07/02/25 | For Sale | $569,000 | +17681.3% | $140 / Sq Ft |
| 06/04/2025 06/04/25 | Off Market | -- | -- | -- |
| 06/04/2025 06/04/25 | For Rent | $3,200 | 0.0% | -- |
| 05/23/2025 05/23/25 | Price Changed | $579,000 | -3.3% | $143 / Sq Ft |
| 02/26/2025 02/26/25 | Price Changed | $599,000 | -1.8% | $148 / Sq Ft |
| 01/13/2025 01/13/25 | For Sale | $610,000 | -6.0% | $151 / Sq Ft |
| 10/14/2024 10/14/24 | Off Market | -- | -- | -- |
| 09/24/2024 09/24/24 | For Sale | $649,000 | 0.0% | $160 / Sq Ft |
| 10/14/2023 10/14/23 | Rented | $2,995 | 0.0% | -- |
| 10/10/2023 10/10/23 | Price Changed | $2,995 | -9.2% | $1 / Sq Ft |
| 09/22/2023 09/22/23 | Price Changed | $3,299 | -2.9% | $1 / Sq Ft |
| 08/21/2023 08/21/23 | For Rent | $3,399 | 0.0% | -- |
| 12/15/2022 12/15/22 | Rented | $3,400 | 0.0% | -- |
| 11/08/2022 11/08/22 | Price Changed | $3,399 | -2.9% | $1 / Sq Ft |
| 11/08/2022 11/08/22 | For Rent | $3,499 | +40.0% | -- |
| 11/10/2017 11/10/17 | Rented | $2,499 | -10.7% | -- |
| 10/11/2017 10/11/17 | Under Contract | -- | -- | -- |
| 09/18/2017 09/18/17 | For Rent | $2,799 | -- | -- |
Purchase History
| Date | Type | Sale Price | Title Company |
|---|---|---|---|
| Vendors Lien | -- | Capital Title | |
| Interfamily Deed Transfer | -- | Commonwealth | |
| Vendors Lien | -- | Reunion Title | |
| Vendors Lien | -- | -- |
Mortgage History
| Date | Status | Loan Amount | Loan Type |
|---|---|---|---|
| Open | $226,800 | Credit Line Revolving | |
| Closed | $259,400 | New Conventional | |
| Closed | $328,700 | New Conventional | |
| Previous Owner | $232,000 | Stand Alone First | |
| Previous Owner | $199,375 | New Conventional | |
| Previous Owner | $39,750 | Unknown | |
| Previous Owner | $212,000 | Purchase Money Mortgage | |
| Previous Owner | $214,500 | No Value Available |
Similar Homes in the area
Source: North Texas Real Estate Information Systems (NTREIS)
MLS Number: 20737278
APN: R232628
- 6205 Apache Dr
- 6436 Branchwood Trail
- 5508 Big River Dr
- 5413 Mohawk Ct
- 6417 Creekdale Dr
- 5613 Phoenix Dr
- 5505 Norris Dr
- 5112 Griffin Dr
- 5320 Knox Dr
- 6101 Apache Dr
- 5232 Avery Ln
- 5605 Big River Dr
- 6505 Matson Dr
- 5225 Marks Cir
- 5221 Knox Dr
- 5109 S Colony Blvd
- 6609 Adobe Cir
- 5542 Yellowstone Rd
- 6409 High Cliff Dr
- 5632 Westwood Ln
- 5400 Rockwood Dr
- 6229 Bear Run Rd
- 5521 Rockwood Dr
- 5433 Buckskin Dr
- 5524 Glenview Ln
- 5333 Strickland Ave
- 5548 Rock Canyon Rd
- 6121 Apache Dr
- 5636 Norris Dr
- 5221 Norris Dr
- 5117 Bartlett Dr
- 5204 Worley Dr
- 6304 Fall River Dr
- 6609 Adobe Cir
- 5620 S Colony Blvd
- 5308 Gates Dr
- 5221 Kisor Dr
- 5048 Pemberton Ln Unit ID1056408P
- 5025 Clover Valley Dr
- 5024 Middleton Cir
