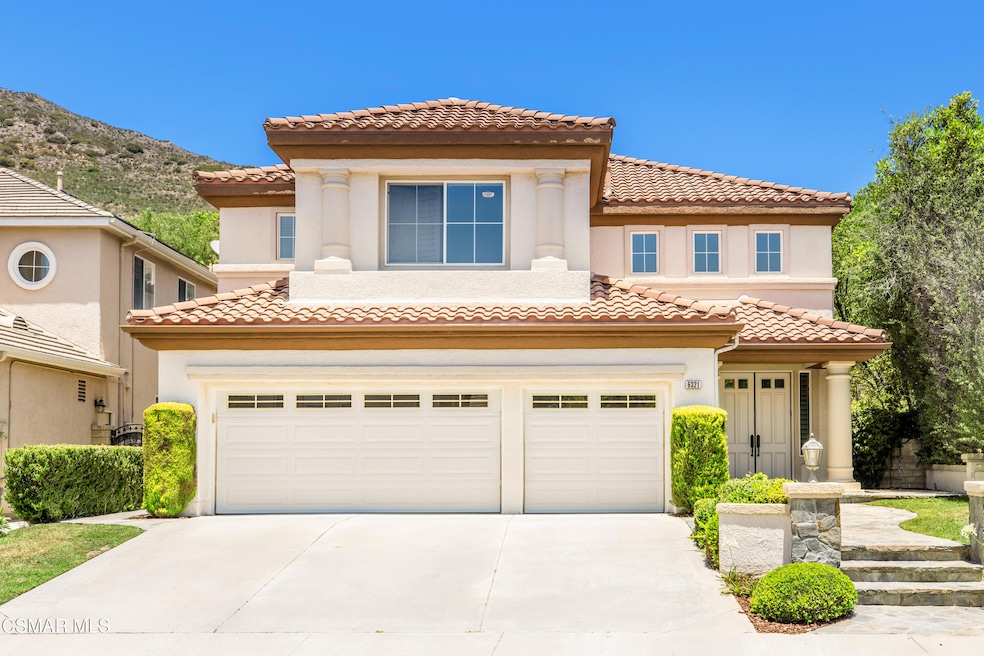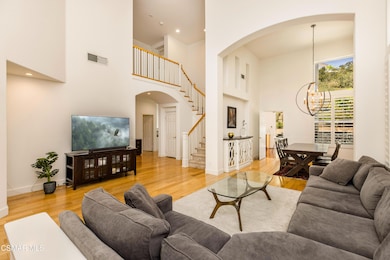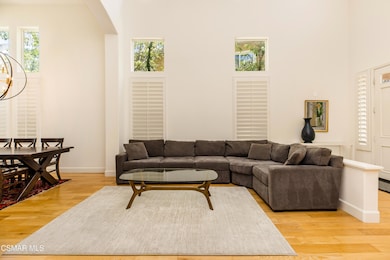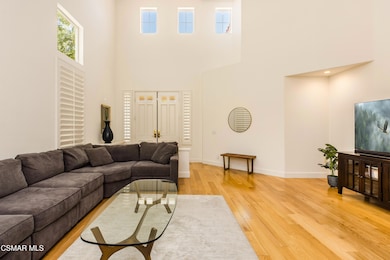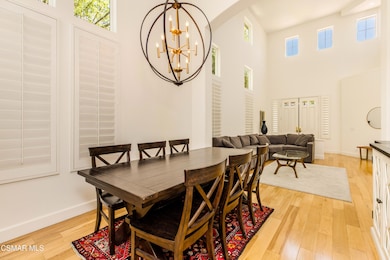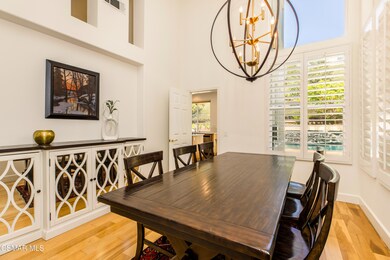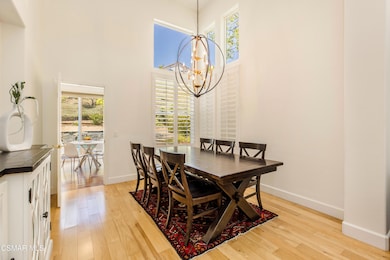
6321 Marquis Ct Oak Park, CA 91377
Estimated payment $10,856/month
Highlights
- Hot Property
- Pebble Pool Finish
- Cathedral Ceiling
- Medea Creek Middle School Rated A+
- Engineered Wood Flooring
- Main Floor Bedroom
About This Home
Located on one of the most coveted streets in Oak Park: 6321 Marquis Court is a beauty you cannot miss! This 5 bedroom, 4.5 bath home features soaring ceilings, an abundance of windows and a seamlessly flowing floor plan. The home shows light and bright -the first floor features wood and porcelain tile, the staircase and upstairs bedrooms have been freshly carpeted. The cooks kitchen features quartz countertops, double ovens and a walk in pantry. The kitchen opens to the family room and the backyard is accessible via both the kitchen and the family room. The entertainers style backyard features a Pebbletec pool and spa - each offering an incredible way to unwind at the end of a long day or during a weekend gathering at home! A large patio and bbq area round out the backyard which also includes a grassy area for pets. The guest bedroom with ensuite bath is located on the first floor. The second floor primary bedroom ensuite has amazing views and overlooks the pool and spa, hills and mountains. It also features two walk in closets, double sinks and two dressing areas. Soaking tub and separate shower enhance the spa like setting. The additional three bedrooms can be found down the hall - one is ensuite with a walk in closet. First floor laundry room. Three car garage. 7/10 of a mile to Medea Creek Middle School and Oak Park High School. The Oak Park Unified School District is rated 10/10 by Great Schools. In addition to it's fantastic and renowned schools, Oak Park is known for it's low crime rate, beautiful and natural surroundings, clean atmosphere and sense of community. Oak Park is in Ventura County - between Agoura and Westlake Village. 15 miles to Malibu (beaches), close to shopping, religious facilities, entertainment, dog park, hiking trails and parks. Deerhill Park is two blocks away and features 6 new pickleball courts, basketball courts, two playgrounds, baseball and soccer fields. 39 miles to LAX.
Listing Agent
Engel & Voelkers, Westlake Village License #01385089 Listed on: 06/24/2025

Open House Schedule
-
Saturday, July 12, 20252:30 to 4:30 pm7/12/2025 2:30:00 PM +00:007/12/2025 4:30:00 PM +00:00Add to Calendar
-
Sunday, July 13, 202512:00 to 2:00 pm7/13/2025 12:00:00 PM +00:007/13/2025 2:00:00 PM +00:00Add to Calendar
Home Details
Home Type
- Single Family
Est. Annual Taxes
- $16,414
Year Built
- Built in 1997
Lot Details
- 6,969 Sq Ft Lot
- Cul-De-Sac
- Property is zoned PC2, PC2
HOA Fees
- $200 Monthly HOA Fees
Parking
- 3 Car Attached Garage
Home Design
- Turnkey
- Slab Foundation
- Stucco
Interior Spaces
- 2,854 Sq Ft Home
- 2-Story Property
- Cathedral Ceiling
- Gas Log Fireplace
- Double Door Entry
- Family Room with Fireplace
- Formal Dining Room
- Laundry Room
- Property Views
Kitchen
- Breakfast Area or Nook
- Eat-In Kitchen
- Breakfast Bar
- Quartz Countertops
Flooring
- Engineered Wood
- Ceramic Tile
Bedrooms and Bathrooms
- 5 Bedrooms
- Main Floor Bedroom
- Walk-In Closet
Pool
- Pebble Pool Finish
- In Ground Pool
- Outdoor Pool
- Spa
Utilities
- Central Air
- Heating Available
- Furnace
- Municipal Utilities District Water
Community Details
- Ross Morgan Association
- Regency Hills 903 Subdivision
- The community has rules related to covenants, conditions, and restrictions
Listing and Financial Details
- Assessor Parcel Number 8010265205
- Seller Considering Concessions
Map
Home Values in the Area
Average Home Value in this Area
Tax History
| Year | Tax Paid | Tax Assessment Tax Assessment Total Assessment is a certain percentage of the fair market value that is determined by local assessors to be the total taxable value of land and additions on the property. | Land | Improvement |
|---|---|---|---|---|
| 2024 | $16,414 | $1,291,954 | $840,073 | $451,881 |
| 2023 | $16,270 | $1,266,622 | $823,601 | $443,021 |
| 2022 | $15,651 | $1,241,787 | $807,452 | $434,335 |
| 2021 | $15,245 | $1,217,439 | $791,620 | $425,819 |
| 2020 | $15,135 | $1,204,956 | $783,503 | $421,453 |
| 2019 | $14,574 | $1,181,331 | $768,141 | $413,190 |
| 2018 | $14,222 | $1,158,169 | $753,080 | $405,089 |
| 2017 | $13,934 | $1,135,461 | $738,314 | $397,147 |
| 2016 | $13,624 | $1,113,198 | $723,838 | $389,360 |
| 2015 | $13,765 | $1,096,478 | $712,966 | $383,512 |
| 2014 | $12,356 | $983,444 | $491,722 | $491,722 |
Property History
| Date | Event | Price | Change | Sq Ft Price |
|---|---|---|---|---|
| 06/24/2025 06/24/25 | For Sale | $1,750,000 | +62.8% | $613 / Sq Ft |
| 02/04/2014 02/04/14 | Sold | $1,075,000 | 0.0% | $377 / Sq Ft |
| 02/04/2014 02/04/14 | For Sale | $1,075,000 | +9.8% | $377 / Sq Ft |
| 08/29/2012 08/29/12 | Sold | $979,000 | 0.0% | $343 / Sq Ft |
| 07/30/2012 07/30/12 | Pending | -- | -- | -- |
| 06/04/2012 06/04/12 | For Sale | $979,000 | -- | $343 / Sq Ft |
Purchase History
| Date | Type | Sale Price | Title Company |
|---|---|---|---|
| Interfamily Deed Transfer | -- | Ticor Title Company Of Ca | |
| Grant Deed | $1,075,000 | Fidelity National Title Co | |
| Interfamily Deed Transfer | -- | Fidelity National Title | |
| Interfamily Deed Transfer | -- | Fidelity National Title | |
| Interfamily Deed Transfer | -- | Fidelity National Title | |
| Grant Deed | $979,000 | Fidelity National Title | |
| Interfamily Deed Transfer | -- | None Available | |
| Interfamily Deed Transfer | -- | -- | |
| Corporate Deed | $431,500 | Chicago Title |
Mortgage History
| Date | Status | Loan Amount | Loan Type |
|---|---|---|---|
| Open | $350,000 | Credit Line Revolving | |
| Open | $855,500 | New Conventional | |
| Closed | $967,392 | New Conventional | |
| Previous Owner | $729,000 | Purchase Money Mortgage | |
| Previous Owner | $672,000 | Unknown | |
| Previous Owner | $655,000 | Unknown | |
| Previous Owner | $250,000 | Credit Line Revolving | |
| Previous Owner | $100,000 | Credit Line Revolving | |
| Previous Owner | $85,000 | Credit Line Revolving | |
| Previous Owner | $519,000 | Unknown | |
| Previous Owner | $135,000 | Credit Line Revolving | |
| Previous Owner | $388,000 | Unknown | |
| Previous Owner | $366,650 | No Value Available |
About the Listing Agent
Christine's Other Listings
Source: Conejo Simi Moorpark Association of REALTORS®
MLS Number: 225003150
APN: 801-0-265-205
- 6072 Mandeville Place
- 6909 Pala Mesa Dr
- 6767 Pheasant Ln
- 6825 Eaglehaven Ln
- 6804 Eaglehaven Ln
- 1050 Windmill Ln
- 6755 Oak Springs Dr
- 725 Oak Branch Dr
- 5837 Oak Bend Ln Unit 310
- 5837 Oak Bend Ln Unit 412
- 950 Quarterhorse Ln
- 5805 Oak Bend Ln Unit 407
- 6690 Oak Springs Dr
- 5824 Oak Bend Ln Unit 108
- 5744 Oak Bend Ln Unit 201
- 5744 Oak Bend Ln Unit 107
- 5744 Oak Bend Ln Unit 312
- 1034 Lambourne Place
- 697 Sutton Crest Trail Unit 309
- 640 Indian Oak Ln Unit 107
- 624 Indian Oak Ln
- 668 Cervantes Ct
- 661 La Corona Ct
- 191 Rockrose Ln
- 5050 Golden Nugget Way
- 6370 Tamarind St
- 751 Trousdale St
- 28925 Marlies St
- 1142 Earlham Ct
- 29251 Fountainwood St
- 6335 Germania Ct
- 6146 Shadycreek Dr
- 4895 Santo Dr
- 233 Valero Cir
- 4828 Matteo St
- 973-986 Westcreek Ln
- 4759 Rhapsody Dr
