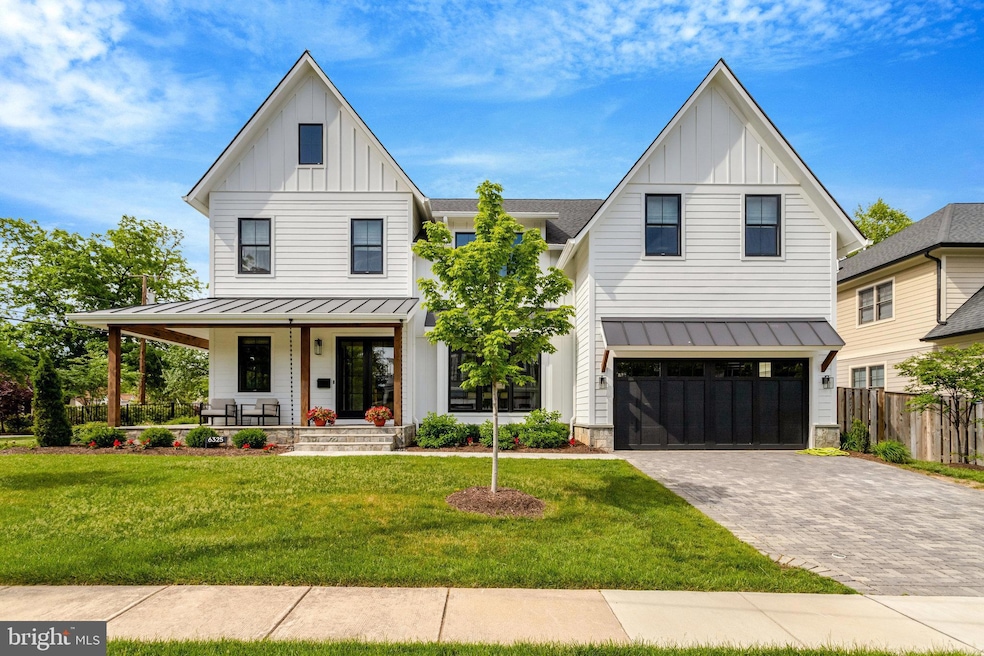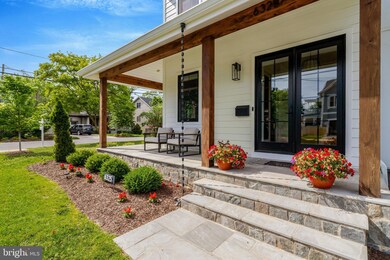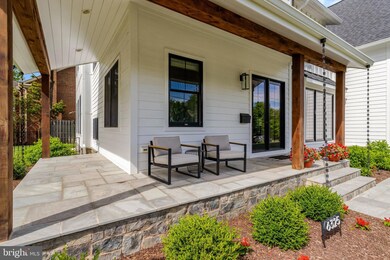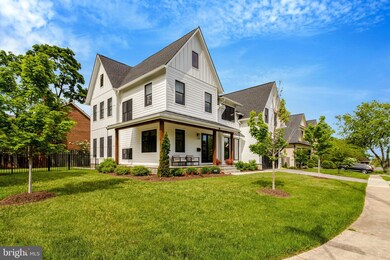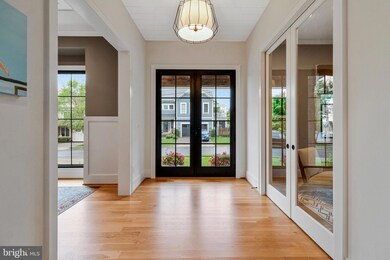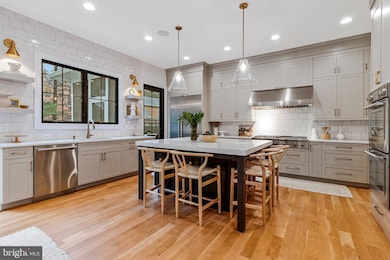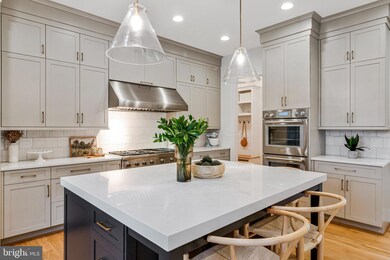
6325 36th St N Arlington, VA 22213
Williamsburg NeighborhoodEstimated payment $17,186/month
Highlights
- Gourmet Kitchen
- Open Floorplan
- Wood Flooring
- Discovery Elementary School Rated A
- Craftsman Architecture
- 2-minute walk to Minor Hill Park
About This Home
Welcome to 6325 36th St N, Arlington, VA. Built in 2022, this stunning single-family home boasts an impressive 6,020 square feet of living space, a well manicured lot, and a screened porch that perfectly combines luxury with comfort and outdoor living space. Step inside to discover 6 spacious bedrooms and 6.5 well-appointed bathrooms that ensures convenience and privacy for all residents and guests. The home's interiors are beautifully enhanced by rich hardwood floors that flow seamlessly throughout the property, leading you through its expansive rooms. With custom trim throughout, the heart of this home is undoubtedly its gourmet kitchen, fully equipped for the discerning chef with a luxurious double oven, custom cabinetry, and built in refrigerator for your culinary adventures. The inviting living area features a fireplace and is open to the kitchen to optimize entertaining. For added convenience, the home includes a finished basement, offering a wet bar, LVP flooring and ample storage. The dedicated bedroom level laundry area, is complete with a washer, dryer, and custom cabinetry including a utility sink. Upgrades include built-ins on main and second floor, Sonos speakers in the kitchen and screened porch, and custom window treatments throughout the house. This residence represents a unique opportunity to own a piece of Arlington's charm, blending sophistication with functionality and excellent schools. Whether you're hosting gatherings or enjoying quiet evenings at home, 6325 36th St N is designed to accommodate your every need. Experience the ultimate in luxury living—schedule your private showing today.
Home Details
Home Type
- Single Family
Est. Annual Taxes
- $26,499
Year Built
- Built in 2022
Lot Details
- 10,000 Sq Ft Lot
- Property is in excellent condition
- Property is zoned R-10
Parking
- 2 Car Attached Garage
- Front Facing Garage
Home Design
- Craftsman Architecture
- Contemporary Architecture
- Transitional Architecture
- Farmhouse Style Home
- Stone Siding
- Concrete Perimeter Foundation
- HardiePlank Type
Interior Spaces
- Property has 3 Levels
- Open Floorplan
- Built-In Features
- 1 Fireplace
- Finished Basement
Kitchen
- Gourmet Kitchen
- Butlers Pantry
- Built-In Oven
- Built-In Range
- Microwave
- Ice Maker
- Dishwasher
- Stainless Steel Appliances
- Disposal
Flooring
- Wood
- Luxury Vinyl Plank Tile
Bedrooms and Bathrooms
- Walk-In Closet
Laundry
- Dryer
- Washer
Schools
- Discovery Elementary School
- Williamsburg Middle School
- Yorktown High School
Utilities
- Forced Air Heating and Cooling System
- Natural Gas Water Heater
Community Details
- No Home Owners Association
- Minor Hill Subdivision
Listing and Financial Details
- Tax Lot 82
- Assessor Parcel Number 02-009-038
Map
Home Values in the Area
Average Home Value in this Area
Tax History
| Year | Tax Paid | Tax Assessment Tax Assessment Total Assessment is a certain percentage of the fair market value that is determined by local assessors to be the total taxable value of land and additions on the property. | Land | Improvement |
|---|---|---|---|---|
| 2025 | $27,324 | $2,645,100 | $882,700 | $1,762,400 |
| 2024 | $26,499 | $2,565,200 | $832,700 | $1,732,500 |
| 2023 | $25,660 | $2,491,300 | $822,700 | $1,668,600 |
| 2022 | $7,804 | $757,700 | $757,700 | $0 |
| 2021 | $9,260 | $899,000 | $720,600 | $178,400 |
| 2020 | $8,846 | $862,200 | $685,600 | $176,600 |
| 2019 | $8,508 | $829,200 | $652,600 | $176,600 |
| 2018 | $8,548 | $849,700 | $645,000 | $204,700 |
| 2017 | $8,097 | $804,900 | $620,000 | $184,900 |
| 2016 | $7,738 | $780,800 | $585,000 | $195,800 |
| 2015 | $7,641 | $767,200 | $560,000 | $207,200 |
| 2014 | $7,209 | $723,800 | $510,000 | $213,800 |
Property History
| Date | Event | Price | Change | Sq Ft Price |
|---|---|---|---|---|
| 06/11/2025 06/11/25 | Pending | -- | -- | -- |
| 06/05/2025 06/05/25 | Price Changed | $2,725,000 | -2.7% | $453 / Sq Ft |
| 05/14/2025 05/14/25 | For Sale | $2,800,000 | +12.0% | $465 / Sq Ft |
| 06/22/2022 06/22/22 | Sold | $2,500,000 | +0.2% | $415 / Sq Ft |
| 05/02/2022 05/02/22 | Pending | -- | -- | -- |
| 04/08/2022 04/08/22 | Price Changed | $2,495,000 | 0.0% | $414 / Sq Ft |
| 04/08/2022 04/08/22 | For Sale | $2,495,000 | -0.2% | $414 / Sq Ft |
| 04/01/2022 04/01/22 | Off Market | $2,500,000 | -- | -- |
| 04/01/2022 04/01/22 | For Sale | $2,395,000 | 0.0% | $398 / Sq Ft |
| 11/14/2021 11/14/21 | Price Changed | $2,395,000 | +159.6% | $398 / Sq Ft |
| 05/04/2021 05/04/21 | For Sale | $922,500 | 0.0% | $454 / Sq Ft |
| 03/02/2021 03/02/21 | Sold | $922,500 | -- | $454 / Sq Ft |
| 01/20/2021 01/20/21 | Pending | -- | -- | -- |
Purchase History
| Date | Type | Sale Price | Title Company |
|---|---|---|---|
| Deed | $2,500,000 | Commonwealth Land Title | |
| Deed | $922,500 | None Listed On Document | |
| Deed | $922,500 | Commonwealth Land Title | |
| Deed | $922,500 | Commonwealth Land Title | |
| Deed | $922,500 | Commonwealth Land Title | |
| Deed | -- | -- |
Mortgage History
| Date | Status | Loan Amount | Loan Type |
|---|---|---|---|
| Open | $1,350,000 | New Conventional | |
| Previous Owner | $1,595,750 | Commercial |
Similar Homes in the area
Source: Bright MLS
MLS Number: VAAR2057528
APN: 02-009-038
- 3623 N Rockingham St
- 6305 36th St N
- 3514 N Potomac St
- 6528 36th St N
- 2107 Elliott Ave
- 3513 N Ottawa St
- 6542 35th Rd N
- 3514 N Ohio St
- 2123 Natahoa Ct
- 3529 N Nottingham St
- 2103 Powhatan St
- 2909 N Sycamore St
- 2032 Franklin Cluster Ct
- 5900 35th St N
- 6200 31st St N
- 3010 N Tacoma St
- 3013 N Toronto St
- 6513 Manor Ridge Ct
- 2022 Rockingham St
- 2830 N Tacoma St
