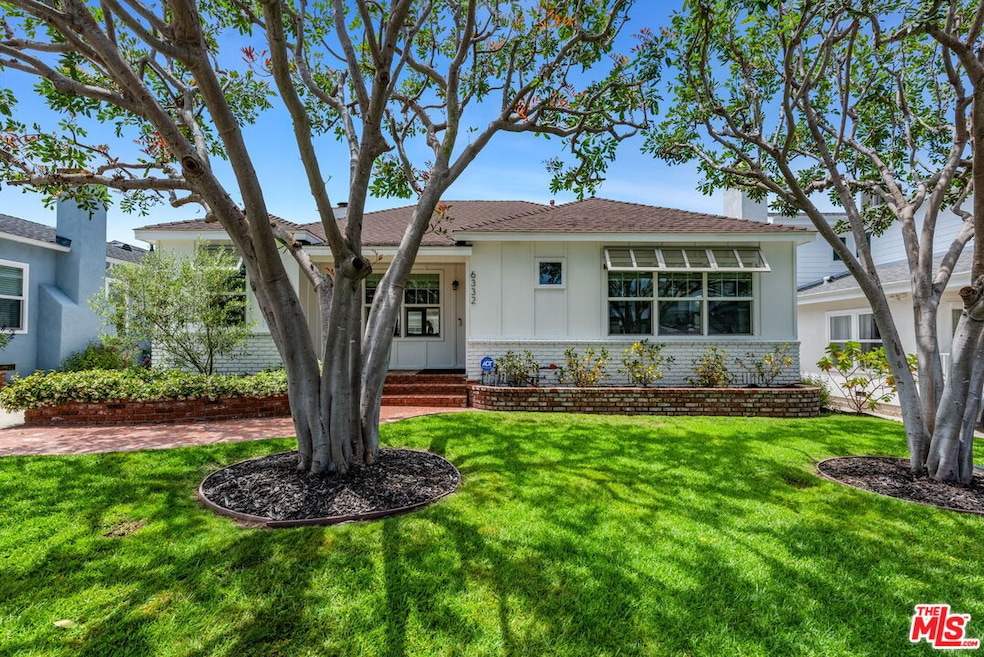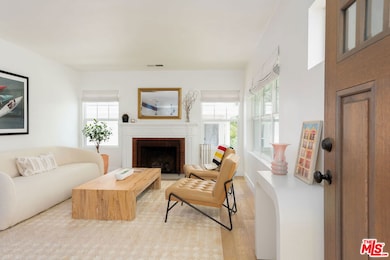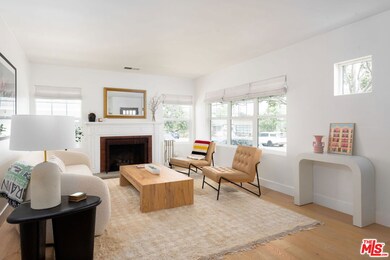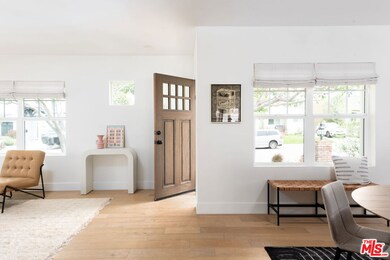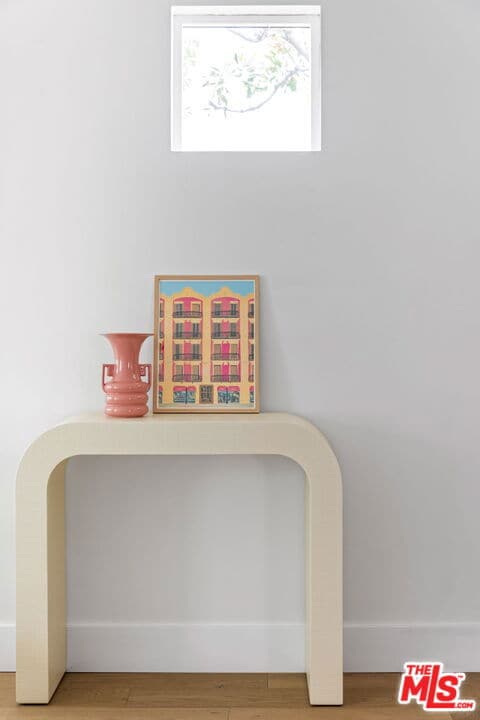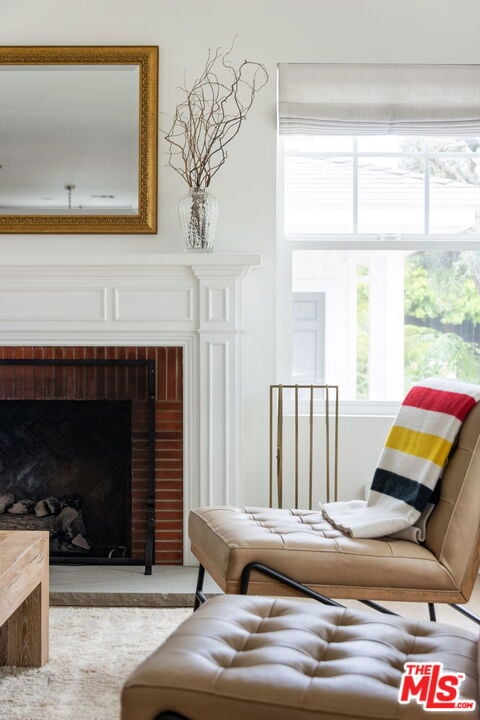
6332 W 84th Place Los Angeles, CA 90045
Westchester NeighborhoodEstimated payment $12,081/month
Highlights
- Maid or Guest Quarters
- Family Room with Fireplace
- Converted Garage
- Kentwood Elementary Rated A-
- Traditional Architecture
- Walk-In Closet
About This Home
PRICE REDUCED- Amazing deal in Kentwood! Sellers says sell! Perfectly situated on a wide, tree-lined street in desirable Kentwood, this bright and airy single story Traditional nestled amongst tamarind trees welcomes you, and invites you to enjoy a classic Southern California indoor-outdoor lifestyle. A sun-drenched formal living room filled with windows and charm opens up to the pristine and open designer kitchen. Stainless appliances, Cararra marble countertops and a cheerful breakfast bar are complemented by gracious wide plank wood floors and windows galore. Entertaining is a breeze as the kitchen seamlessly moves into two spacious seating areas, allowing for a dynamic and adaptable floor plan. A gracious bedroom offers a walk in closet and ample storage. The primary suite is situated just past the dedicated laundry room, featuring dramatic beams, generous closets including a large walk-in, and an en suite bathroom with heated floors that dreams are made of. French doors from both the living room and the primary lead you to the peaceful garden with stunning water feature, pergola shaded entertaining space, and converted garage- perfect for working or parking! Enjoy the fruits of the lush garden including lemons and blueberries, and delight in the local birds and butterflies. The third bedroom is a perfect guest space, thoughtfully separate yet accessible and ready for your visitors with a built in Murphy bed. Sleek and sophisticated charm and character abound in this fully remodeled and move-in-ready gem!
Listing Agent
Berkshire Hathaway HomeServices California Properties License #01900581 Listed on: 04/23/2025

Home Details
Home Type
- Single Family
Est. Annual Taxes
- $21,152
Year Built
- Built in 1941
Lot Details
- 5,859 Sq Ft Lot
- Lot Dimensions are 51x120
- Property is zoned LAR1
HOA Fees
- HOA YN
Home Design
- Traditional Architecture
Interior Spaces
- 2,076 Sq Ft Home
- 1-Story Property
- Family Room with Fireplace
- Living Room with Fireplace
- Laundry Room
Kitchen
- Freezer
- Dishwasher
- Disposal
Bedrooms and Bathrooms
- 3 Bedrooms
- Walk-In Closet
- Maid or Guest Quarters
- 2 Full Bathrooms
Parking
- 2 Parking Spaces
- Converted Garage
- Driveway
Utilities
- Central Heating and Cooling System
Listing and Financial Details
- Assessor Parcel Number 4108-021-023
Map
Home Values in the Area
Average Home Value in this Area
Tax History
| Year | Tax Paid | Tax Assessment Tax Assessment Total Assessment is a certain percentage of the fair market value that is determined by local assessors to be the total taxable value of land and additions on the property. | Land | Improvement |
|---|---|---|---|---|
| 2024 | $21,152 | $1,742,160 | $1,393,728 | $348,432 |
| 2023 | $20,741 | $1,708,000 | $1,366,400 | $341,600 |
| 2022 | $14,452 | $1,210,955 | $968,765 | $242,190 |
| 2021 | $14,273 | $1,187,212 | $949,770 | $237,442 |
| 2020 | $14,420 | $1,175,040 | $940,032 | $235,008 |
| 2019 | $10,628 | $263,419 | $58,436 | $204,983 |
| 2018 | $3,249 | $258,255 | $57,291 | $200,964 |
| 2016 | $3,091 | $248,228 | $55,067 | $193,161 |
| 2015 | $3,047 | $244,500 | $54,240 | $190,260 |
| 2014 | $3,066 | $239,712 | $53,178 | $186,534 |
Property History
| Date | Event | Price | Change | Sq Ft Price |
|---|---|---|---|---|
| 05/12/2025 05/12/25 | Price Changed | $1,868,000 | -3.0% | $900 / Sq Ft |
| 04/23/2025 04/23/25 | For Sale | $1,925,000 | +12.7% | $927 / Sq Ft |
| 10/14/2022 10/14/22 | Sold | $1,708,000 | +0.5% | $823 / Sq Ft |
| 09/01/2022 09/01/22 | Pending | -- | -- | -- |
| 07/13/2022 07/13/22 | For Sale | $1,699,000 | +47.5% | $818 / Sq Ft |
| 06/07/2019 06/07/19 | Sold | $1,152,000 | -2.0% | $619 / Sq Ft |
| 04/18/2019 04/18/19 | Pending | -- | -- | -- |
| 04/09/2019 04/09/19 | For Sale | $1,175,000 | -- | $631 / Sq Ft |
Purchase History
| Date | Type | Sale Price | Title Company |
|---|---|---|---|
| Grant Deed | $1,708,000 | Fidelity National Title | |
| Interfamily Deed Transfer | -- | None Available | |
| Grant Deed | $1,152,000 | Progressive Title Company |
Mortgage History
| Date | Status | Loan Amount | Loan Type |
|---|---|---|---|
| Open | $1,195,600 | New Conventional | |
| Previous Owner | $921,600 | Adjustable Rate Mortgage/ARM | |
| Previous Owner | $173,000 | New Conventional | |
| Previous Owner | $150,000 | Credit Line Revolving |
Similar Homes in the area
Source: The MLS
MLS Number: 25527801
APN: 4108-021-023
- 8507 Naylor Ave
- 6356 W 83rd St
- 6334 W 80th Place
- 6129 W 83rd Place
- 6443 W 81st St
- 6526 W 86th Place
- 8420 Bleriot Ave
- 6436 W 80th Place
- 7907 Vicksburg Ave
- 7907 Croydon Ave
- 8106 Bleriot Ave
- 7868 Naylor Ave
- 6039 W 86th Place
- 8353 Dunbarton Ave
- 8044 Cowan Ave
- 6616 W 87th St
- 6606 W 80th Place
- 8383 Westlawn Ave
- 8004 El Manor Ave
- 6399 W 80th St
- 8521 S Sepulveda Blvd
- 6253 W 83rd Place
- 6409 W 86th Place
- 6509 W 86th Plaza Unit 6509
- 8740 La Tijera Blvd
- 8802 Kittyhawk Ave Unit House
- 8820 Sepulveda Eastway Unit FL1-ID168
- 8820 Sepulveda Eastway Unit FL1-ID167
- 8600 Emerson Ave
- 8864 Earhart Ave
- 8394 Dunbarton Ave
- 8716 Bleriot Ave
- 6607 W 87th St
- 8107 Yorktown Ave
- 8364 Westlawn Ave
- 8373 Westlawn Ave
- 8422 Glider Ave
- 5975 W 86th Place
- 6715 W 86th Plaza Unit 6
- 5960 W 86th Place
