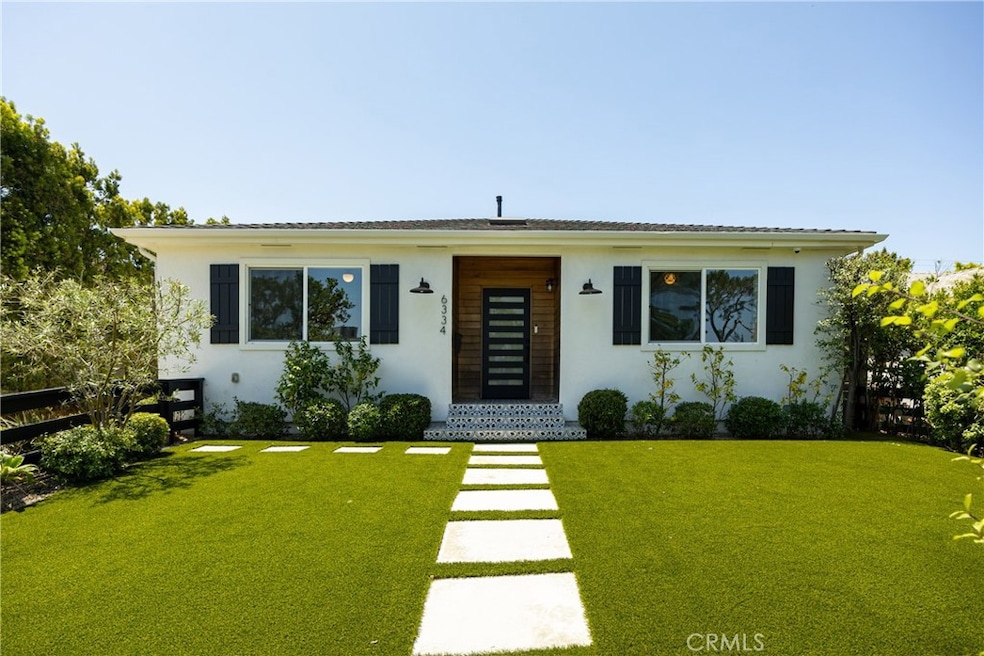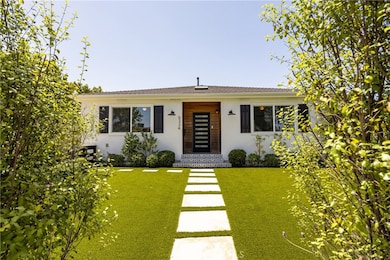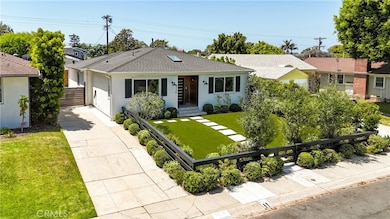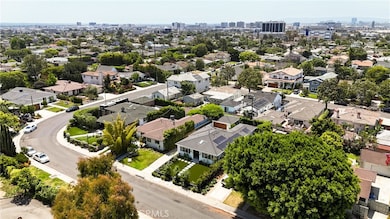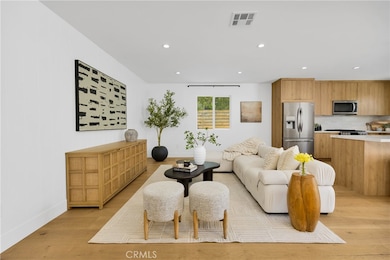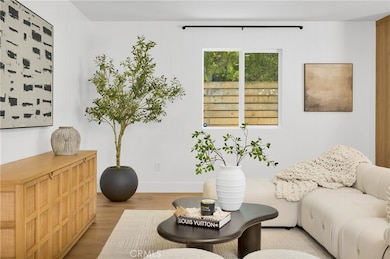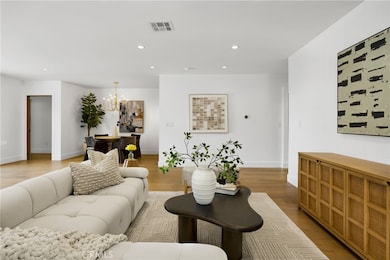
6334 W 80th Place Los Angeles, CA 90045
Westchester NeighborhoodEstimated payment $15,473/month
Highlights
- Primary Bedroom Suite
- Open Floorplan
- Main Floor Bedroom
- Kentwood Elementary Rated A-
- Wood Flooring
- Quartz Countertops
About This Home
Set on a quiet, tree-lined street in North Kentwood, 6334 W 80th Place blends timeless curb appeal with stylish, modern interiors. A wood-accented entry with patterned tile steps leads to a bright, welcoming home framed by manicured landscaping and eco-friendly turf. Inside, the open layout features wide-plank hardwood floors, designer lighting, and carefully curated finishes throughout. The kitchen is both functional and elegant, showcasing quartz countertops, custom wood cabinetry, stainless steel appliances, and a statement waterfall peninsula. The seamless flow between the kitchen, dining, and living spaces is perfect for entertaining or relaxed day-to-day living. The home offers four spacious bedrooms and three full bathrooms, including two en suite bedrooms. The primary suite opens directly to the private backyard and includes a dual vanity bathroom, walk-in shower, and a custom-designed closet. Each additional bedroom is thoughtfully finished, with one ideally suited for a home office or creative space. Out back, enjoy a private enclosed yard surrounded by mature hedges and fruit trees. The detached two-car garage features French doors and adds utility and charm. Additional features include a Tesla EV charger, motorized window treatments, central air conditioning and Solar Panels (owned not leased).
Listing Agent
IS Luxury of California Brokerage Phone: 949-637-9276 License #01897171 Listed on: 06/20/2025
Home Details
Home Type
- Single Family
Est. Annual Taxes
- $29,617
Year Built
- Built in 1947
Lot Details
- 5,562 Sq Ft Lot
- Wood Fence
- Landscaped
- Private Yard
- Lawn
- Front Yard
- Property is zoned LAR1
HOA Fees
- $2 Monthly HOA Fees
Parking
- 2 Car Garage
- Parking Available
- Driveway
Home Design
- Turnkey
Interior Spaces
- 1,972 Sq Ft Home
- 1-Story Property
- Open Floorplan
- Family Room
- Living Room
- Wood Flooring
- Home Security System
Kitchen
- Gas Oven
- Gas Range
- Dishwasher
- Quartz Countertops
- Disposal
Bedrooms and Bathrooms
- 4 Main Level Bedrooms
- Primary Bedroom Suite
- Walk-In Closet
- Bathroom on Main Level
- 3 Full Bathrooms
- Dual Vanity Sinks in Primary Bathroom
- Walk-in Shower
Laundry
- Laundry Room
- Stacked Washer and Dryer
Additional Features
- Concrete Porch or Patio
- Central Heating and Cooling System
Listing and Financial Details
- Tax Lot 305
- Tax Tract Number 13563
- Assessor Parcel Number 4108026040
- $423 per year additional tax assessments
Map
Home Values in the Area
Average Home Value in this Area
Tax History
| Year | Tax Paid | Tax Assessment Tax Assessment Total Assessment is a certain percentage of the fair market value that is determined by local assessors to be the total taxable value of land and additions on the property. | Land | Improvement |
|---|---|---|---|---|
| 2024 | $29,617 | $2,444,940 | $1,711,458 | $733,482 |
| 2023 | $29,173 | $2,397,000 | $1,677,900 | $719,100 |
| 2022 | $19,590 | $1,648,906 | $1,165,055 | $483,851 |
| 2021 | $19,352 | $1,616,575 | $1,142,211 | $474,364 |
| 2020 | $14,645 | $1,191,050 | $811,512 | $379,538 |
| 2019 | $12,001 | $994,500 | $795,600 | $198,900 |
| 2018 | $11,060 | $911,584 | $729,270 | $182,314 |
| 2016 | $10,564 | $875,000 | $700,000 | $175,000 |
| 2015 | $8,861 | $732,000 | $586,000 | $146,000 |
| 2014 | $8,357 | $673,700 | $539,000 | $134,700 |
Property History
| Date | Event | Price | Change | Sq Ft Price |
|---|---|---|---|---|
| 06/20/2025 06/20/25 | For Sale | $2,450,000 | +4.3% | $1,242 / Sq Ft |
| 06/13/2022 06/13/22 | Sold | $2,350,000 | +2.4% | $1,192 / Sq Ft |
| 05/13/2022 05/13/22 | Pending | -- | -- | -- |
| 04/25/2022 04/25/22 | For Sale | $2,295,000 | -- | $1,164 / Sq Ft |
Purchase History
| Date | Type | Sale Price | Title Company |
|---|---|---|---|
| Grant Deed | -- | None Listed On Document | |
| Interfamily Deed Transfer | -- | Ticor Title Company Sd | |
| Grant Deed | $1,600,000 | Fidelity National Title Co | |
| Trustee Deed | $975,000 | First American Title Insuran | |
| Grant Deed | $759,000 | Fidelity National Title Comp | |
| Grant Deed | $450,000 | Fidelity National Title Co | |
| Individual Deed | $445,000 | Fidelity National Title Co | |
| Individual Deed | $360,000 | Equity Title Company | |
| Interfamily Deed Transfer | -- | Equity Title Company | |
| Interfamily Deed Transfer | -- | Gateway Title |
Mortgage History
| Date | Status | Loan Amount | Loan Type |
|---|---|---|---|
| Previous Owner | $1,195,000 | New Conventional | |
| Previous Owner | $1,200,000 | New Conventional | |
| Previous Owner | $123,000 | Unknown | |
| Previous Owner | $75,850 | Credit Line Revolving | |
| Previous Owner | $607,200 | Purchase Money Mortgage | |
| Previous Owner | $360,800 | Unknown | |
| Previous Owner | $360,000 | No Value Available | |
| Previous Owner | $356,000 | No Value Available | |
| Previous Owner | $288,000 | No Value Available | |
| Previous Owner | $35,000 | No Value Available |
Similar Homes in the area
Source: California Regional Multiple Listing Service (CRMLS)
MLS Number: LG25138819
APN: 4108-026-040
- 6443 W 81st St
- 7907 Vicksburg Ave
- 6356 W 83rd St
- 6347 W 84th St
- 7868 Naylor Ave
- 6436 W 80th Place
- 7864 Vicksburg Ave
- 7907 Croydon Ave
- 6332 W 84th Place
- 6399 W 80th St
- 8004 El Manor Ave
- 8044 Cowan Ave
- 6129 W 83rd Place
- 6511 W 84th Place
- 8106 Bleriot Ave
- 8507 Naylor Ave
- 7858 Bleriot Ave
- 6606 W 80th Place
- 8420 Bleriot Ave
- 7820 Airlane Ave
- 6253 W 83rd Place
- 6500 W 80th Place
- 8521 S Sepulveda Blvd
- 6409 W 86th Place
- 8107 Yorktown Ave
- 6509 W 86th Plaza Unit 6509
- 8394 Dunbarton Ave
- 8600 Emerson Ave
- 8364 Westlawn Ave
- 7934 Flight Ave Unit 7934
- 8802 Kittyhawk Ave Unit House
- 7410 El Manor Ave
- 8740 La Tijera Blvd
- 6036 W 75th St
- 8422 Glider Ave
- 6607 W 87th St
- 8716 Bleriot Ave
- 8820 Sepulveda Eastway Unit FL1-ID168
- 8820 Sepulveda Eastway Unit FL1-ID167
- 7449 Kentwood Ave
