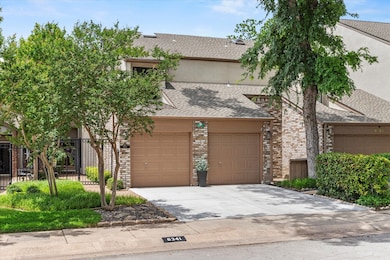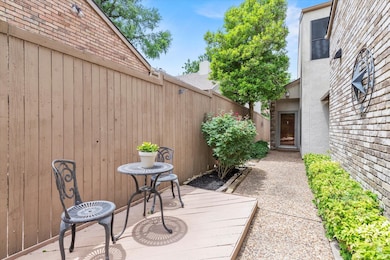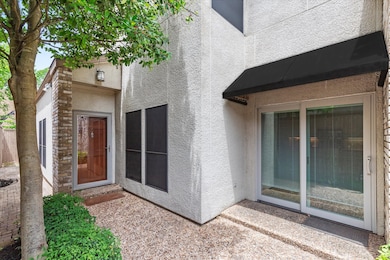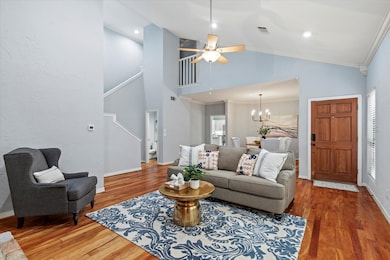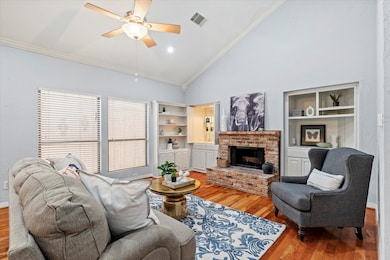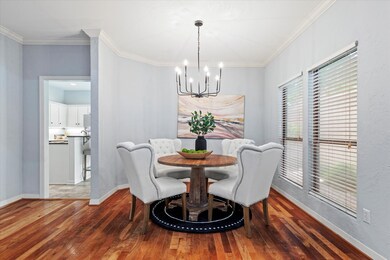
6341 Southpoint Dr Dallas, TX 75248
Campbell Green NeighborhoodEstimated payment $3,292/month
Highlights
- Open Floorplan
- Deck
- Cathedral Ceiling
- Brentfield Elementary School Rated A
- Contemporary Architecture
- Wood Flooring
About This Home
Well maintained townhome located in a quiet neighborhood close to Bentfield Elementary in the Richardson ISD. Entering through the side courtyard there are two sitting areas with a glass entry from kitchen-dining room and front door entry. Stepping inside, your eyes are drawn to the beautiful hardwood floors in the living room, dining room, hall and half bath and 10-foot vaulted ceilings. The downstairs master bedroom suite features 10-foot ceilings, dual sinks in granite counter tops, jetted tub and separate shower, large master closet. The kitchen features an eat in island with granite countertop and breakfast area that opens to the patio. Upstairs you will find two large bedrooms and nice full bath with tub shower. The garage has a new epoxy floor, area for crafts and a new concrete driveway. The HOA maintains all grounds in front of home as well as the beautiful, secured pool and heavily treed green space across the street. SCHEDULE YOUR TOUR OF THIS LOVELY PROPERTY TODAY.
Listing Agent
Keller Williams Legacy Brokerage Phone: 972-599-7000 License #0170931 Listed on: 06/01/2025

Townhouse Details
Home Type
- Townhome
Est. Annual Taxes
- $9,182
Year Built
- Built in 1988
Lot Details
- 3,267 Sq Ft Lot
- Gated Home
- Wrought Iron Fence
- Wood Fence
- Landscaped
- No Backyard Grass
- Sprinkler System
- Few Trees
- Private Yard
- Back Yard
HOA Fees
- $175 Monthly HOA Fees
Parking
- 2 Car Attached Garage
- Workshop in Garage
- Inside Entrance
- Parking Accessed On Kitchen Level
- Lighted Parking
- Front Facing Garage
- Side by Side Parking
- Epoxy
- Garage Door Opener
- Driveway
Home Design
- Contemporary Architecture
- Brick Exterior Construction
- Slab Foundation
- Composition Roof
- Stucco
Interior Spaces
- 2,024 Sq Ft Home
- 2-Story Property
- Open Floorplan
- Built-In Features
- Dry Bar
- Woodwork
- Cathedral Ceiling
- Ceiling Fan
- Chandelier
- Fireplace Features Masonry
- Awning
- Window Treatments
- Wireless Security System
Kitchen
- Eat-In Kitchen
- Electric Oven
- Electric Cooktop
- <<microwave>>
- Dishwasher
- Kitchen Island
- Granite Countertops
- Tile Countertops
- Disposal
Flooring
- Wood
- Carpet
- Ceramic Tile
Bedrooms and Bathrooms
- 3 Bedrooms
- Double Vanity
Laundry
- Laundry in Kitchen
- Dryer
Eco-Friendly Details
- Ventilation
Outdoor Features
- Courtyard
- Deck
- Patio
- Front Porch
Schools
- Brentfield Elementary School
- Pearce High School
Utilities
- Zoned Heating and Cooling System
- Heat Pump System
- Underground Utilities
- Gas Water Heater
- High Speed Internet
- Cable TV Available
Listing and Financial Details
- Legal Lot and Block 16 / 38202
- Assessor Parcel Number 00000799568000000
Community Details
Overview
- Association fees include all facilities, insurance, ground maintenance
- Goodwin Management Inc. Association
- Preston Green Ph 1 Subdivision
Security
- Carbon Monoxide Detectors
- Firewall
Map
Home Values in the Area
Average Home Value in this Area
Tax History
| Year | Tax Paid | Tax Assessment Tax Assessment Total Assessment is a certain percentage of the fair market value that is determined by local assessors to be the total taxable value of land and additions on the property. | Land | Improvement |
|---|---|---|---|---|
| 2024 | $9,182 | $391,910 | $80,000 | $311,910 |
| 2023 | $9,182 | $353,030 | $75,000 | $278,030 |
| 2022 | $9,285 | $353,030 | $75,000 | $278,030 |
| 2021 | $8,541 | $307,160 | $65,000 | $242,160 |
| 2020 | $8,664 | $307,160 | $65,000 | $242,160 |
| 2019 | $8,593 | $290,980 | $55,000 | $235,980 |
| 2018 | $8,227 | $290,980 | $55,000 | $235,980 |
| 2017 | $6,198 | $219,230 | $55,000 | $164,230 |
| 2016 | $4,790 | $169,410 | $28,000 | $141,410 |
| 2015 | $2,744 | $169,410 | $28,000 | $141,410 |
| 2014 | $2,744 | $169,410 | $28,000 | $141,410 |
Property History
| Date | Event | Price | Change | Sq Ft Price |
|---|---|---|---|---|
| 07/04/2025 07/04/25 | Pending | -- | -- | -- |
| 06/01/2025 06/01/25 | For Sale | $424,500 | +21.8% | $210 / Sq Ft |
| 02/20/2020 02/20/20 | Sold | -- | -- | -- |
| 02/04/2020 02/04/20 | Pending | -- | -- | -- |
| 02/02/2020 02/02/20 | For Sale | $348,500 | -- | $172 / Sq Ft |
Purchase History
| Date | Type | Sale Price | Title Company |
|---|---|---|---|
| Special Warranty Deed | -- | None Available | |
| Vendors Lien | -- | -- | |
| Warranty Deed | -- | -- |
Mortgage History
| Date | Status | Loan Amount | Loan Type |
|---|---|---|---|
| Previous Owner | $334,500 | Reverse Mortgage Home Equity Conversion Mortgage | |
| Previous Owner | $0 | Credit Line Revolving | |
| Previous Owner | $50,000 | Credit Line Revolving | |
| Previous Owner | $78,285 | New Conventional | |
| Previous Owner | $35,000 | Credit Line Revolving | |
| Previous Owner | $124,550 | Purchase Money Mortgage | |
| Previous Owner | $107,200 | FHA |
Similar Homes in the area
Source: North Texas Real Estate Information Systems (NTREIS)
MLS Number: 20942708
APN: 00000799568000000
- 6446 Southpoint Dr
- 6433 Southpoint Dr
- 6438 Cedar Hollow Dr
- 6029 Spring Flower Trail
- 6515 Brentfield Ct
- 16914 Davenport Ct
- 6028 Gentle Knoll Ln
- 6506 Barnsbury Ct
- 6018 Blue Bay Dr
- 6505 Embers Rd
- 6714 Barkworth Dr
- 16114 Shadybank Dr
- 6622 Brentfield Dr
- 6005 Costera Ln
- 16231 Amberwood Rd
- 6018 Rose Grove Ct
- 17327 Davenport Rd
- 5919 Westgrove Dr
- 6902 Brentfield Dr
- 16302 Shadybank Dr

