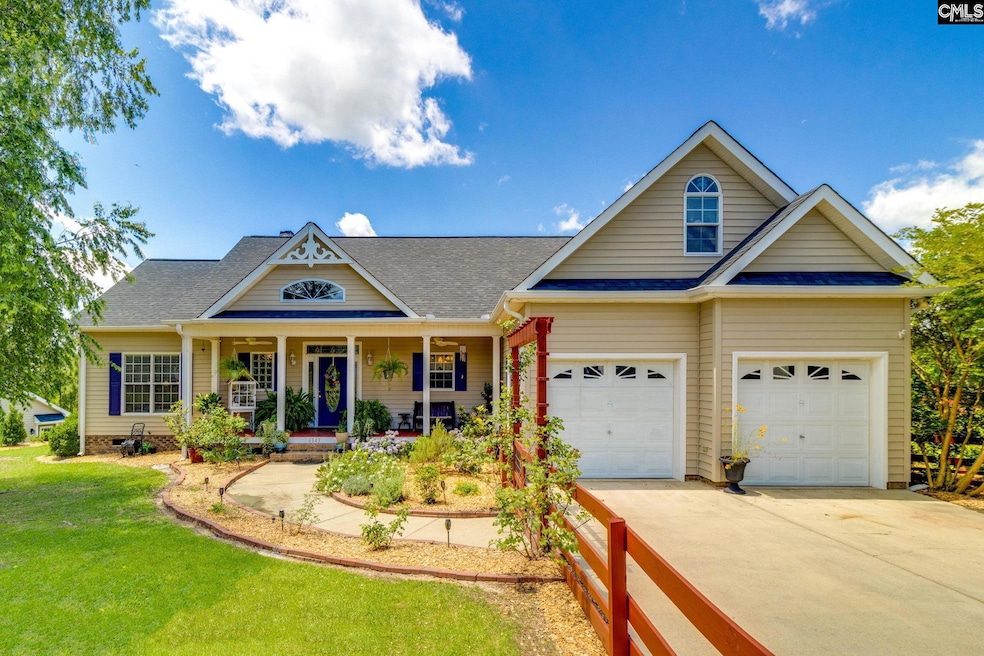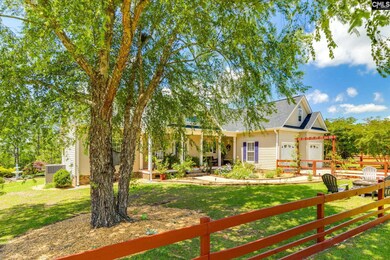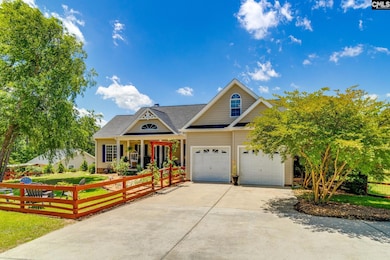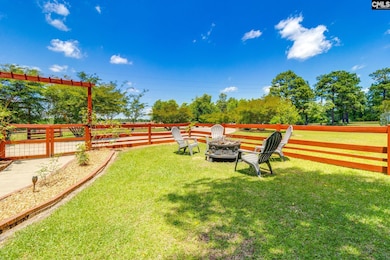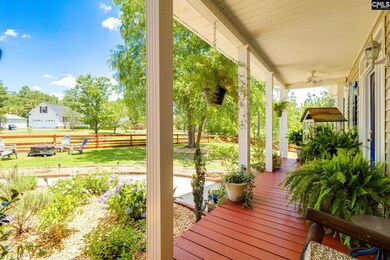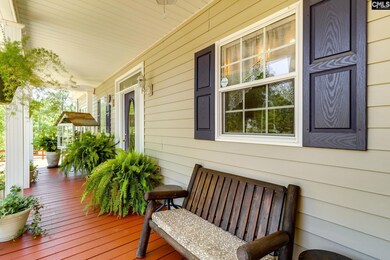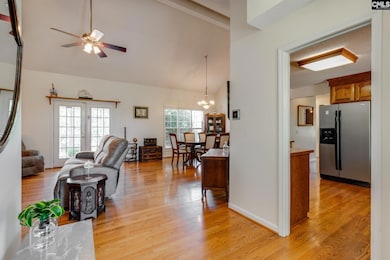
6343 Platt Springs Rd Lexington, SC 29073
Edmund NeighborhoodEstimated payment $4,939/month
Highlights
- Guest House
- Second Kitchen
- 2.69 Acre Lot
- Carolina Springs Middle School Rated A-
- Finished Room Over Garage
- Craftsman Architecture
About This Home
Two Fabulous Homes on 2.69 Acres, a rare and versatile estate-style property offering, both space and character in a prime location. The main home features (3) bedrooms, (2) bathrooms, a great room with a wood burning fireplace, kitchen with a window over looking the beautiful front yard, formal dining room, (2) guest bedrooms, a guest bath, upstairs you will find the finished room over the garage. the private master suite with double doors, a walk in closet, private bath, walk in shower, (2) separate vanities, a French door leading to the covered deck and screened in porch that overlooks the backyard and you can hear the gorgeous water fountain. Recent upgrades include a new roof and HVAC system. Walk down to your separate guest house (960) square foot, (completed in 2020) walk into a full kitchen, a pantry, eat-in area open to the living room, the private master bedroom with a door leading to the covered back porch that over looks a private backyard beautifully landscaped, a full bathroom with a walk in shower, a guest bedroom with a half bath, and a laundry area, living room, a covered front porch, private driveway, and a large parking pad with ample space for RVs, trailers, or extra vehicles. Perfect for multi-generational living, extended guests, office space, or potential rental income. The front acre is fully fenced and dotted professional landscaping, a crepe myrtle-lined driveway, fruit trees, and roses. Beyond the fence, the remaining wooded acreage includes a simple walking path leading to a private clearing—a peaceful spot for gardening, play, or future projects. Additional features include a garden shed, and a 'she-shed'. All of this is located directly across from the elementary school, with middle and high schools just down the road. The property offers the feel of a quiet country retreat with easy access to Lexington, Columbia, and all essential amenities. A truly unique opportunity to own a well-maintained home. Make your appointment today. Disclaimer: CMLS has not reviewed and, therefore, does not endorse vendors who may appear in listings.
Home Details
Home Type
- Single Family
Est. Annual Taxes
- $1,005
Year Built
- Built in 1998
Lot Details
- 2.69 Acre Lot
- Wood Fence
- Sprinkler System
Parking
- 2 Car Garage
- Finished Room Over Garage
- Garage Door Opener
Home Design
- Craftsman Architecture
- Slab Foundation
- Four Sided Brick Exterior Elevation
- Vinyl Construction Material
Interior Spaces
- 2,831 Sq Ft Home
- Built-In Features
- Crown Molding
- Tray Ceiling
- Ceiling Fan
- Recessed Lighting
- Wood Burning Fireplace
- French Doors
- Bonus Room
- Screened Porch
Kitchen
- Second Kitchen
- <<convectionOvenToken>>
- <<builtInMicrowave>>
- Dishwasher
- Tile Countertops
Flooring
- Wood
- Tile
Bedrooms and Bathrooms
- 5 Bedrooms
- Primary Bedroom on Main
- Walk-In Closet
- In-Law or Guest Suite
- Dual Vanity Sinks in Primary Bathroom
- Multiple Shower Heads
- Separate Shower
Laundry
- Laundry in Mud Room
- Laundry on main level
- Electric Dryer Hookup
Attic
- Attic Access Panel
- Pull Down Stairs to Attic
Outdoor Features
- Deck
- Separate Outdoor Workshop
- Shed
- Rain Gutters
Additional Homes
- Guest House
Schools
- Carolina Springs Elementary School
- White Knoll Middle School
- White Knoll High School
Utilities
- Central Heating and Cooling System
- Vented Exhaust Fan
- Irrigation Well
- Well
- Water Heater
Community Details
- No Home Owners Association
Map
Home Values in the Area
Average Home Value in this Area
Tax History
| Year | Tax Paid | Tax Assessment Tax Assessment Total Assessment is a certain percentage of the fair market value that is determined by local assessors to be the total taxable value of land and additions on the property. | Land | Improvement |
|---|---|---|---|---|
| 2024 | $1,005 | $9,560 | $1,776 | $7,784 |
| 2023 | $1,005 | $9,560 | $1,776 | $7,784 |
| 2022 | $1,011 | $9,560 | $1,776 | $7,784 |
| 2020 | $823 | $8,104 | $1,776 | $6,328 |
| 2019 | $1,196 | $7,685 | $1,596 | $6,089 |
| 2018 | $1,174 | $7,685 | $1,596 | $6,089 |
| 2017 | $1,138 | $7,685 | $1,596 | $6,089 |
| 2016 | $1,128 | $7,684 | $1,596 | $6,088 |
| 2014 | $1,094 | $7,800 | $1,248 | $6,552 |
| 2013 | -- | $7,800 | $1,250 | $6,550 |
Property History
| Date | Event | Price | Change | Sq Ft Price |
|---|---|---|---|---|
| 07/04/2025 07/04/25 | Price Changed | $879,000 | -5.4% | $310 / Sq Ft |
| 05/30/2025 05/30/25 | For Sale | $929,000 | -- | $328 / Sq Ft |
Purchase History
| Date | Type | Sale Price | Title Company |
|---|---|---|---|
| Deed | $239,000 | None Available | |
| Deed | $28,000 | -- | |
| Deed | $14,000 | -- |
Mortgage History
| Date | Status | Loan Amount | Loan Type |
|---|---|---|---|
| Open | $316,000 | New Conventional | |
| Closed | $316,000 | New Conventional | |
| Closed | $227,050 | New Conventional |
Similar Homes in Lexington, SC
Source: Consolidated MLS (Columbia MLS)
MLS Number: 609686
APN: 007522-01-001
- 220 Socrates St
- 228 Socrates St
- 224 Socrates St
- 241 Siddington Way
- 261 Crestridge Dr
- 113 Peak View Rd
- 939 Sequoia Dr
- 416 Knotts Ct
- 107 Sweet Melody Ln
- 6104 Platt Springs Rd
- 177 Crestridge Dr
- 1541 Mesa Verde Ct
- 124 Chetsley Dr
- 326 Keegan Rock Ct
- 650 Sequoia Dr
- 615 Kaymin Hill Ct
- 845 Vanguard St
- 915 Cornwallis Way
- 329 Chetsley Dr
- 359 Chetsley Dr
- 950 Sequoia Dr
- 725 Vanguard St
- 1416 Tanreall Dr
- 308 Savannah Hills Dr
- 2304 Trakand Dr
- 1920 Cold Rocks Way
- 426 Dorney Rd
- 409 Baneberry Ln
- 1383 Moorgrove Rd
- 1042 Begonia Dr
- 821 Wolfsburg Rd
- 2065 Cold Rocks Way
- 200 Walnut Creek Cir
- 316 Drooping Leaf Rd
- 369 Drooping Leaf Rd
- 775 Deertrack Run
- 122 Drummond Way
- 833 Kitti Wake Dr
- 273 Jessica Dr
- 403 Henslowe Ln
