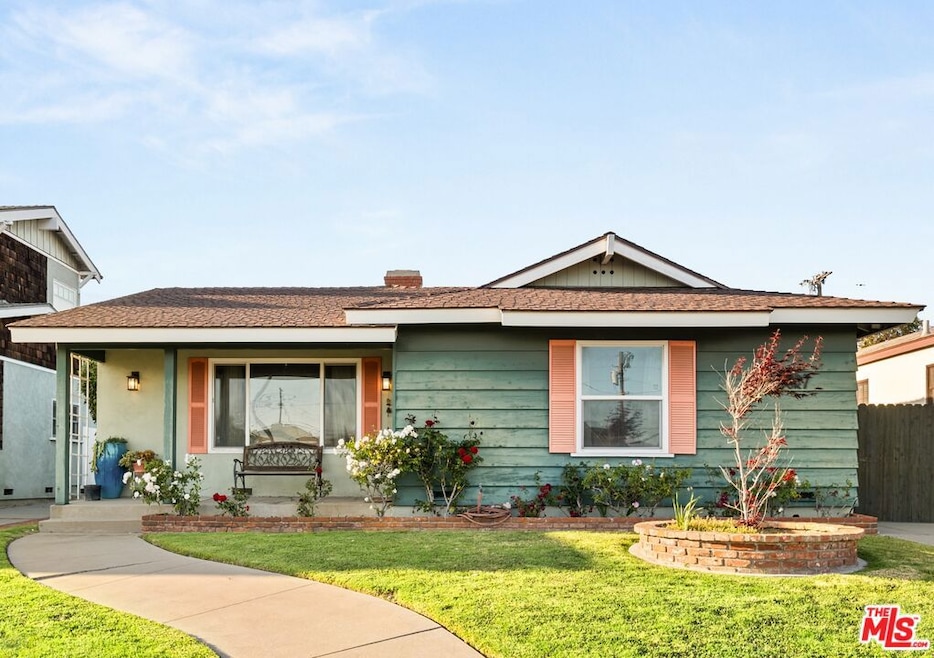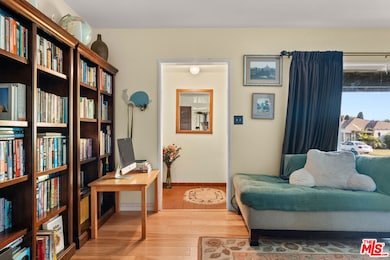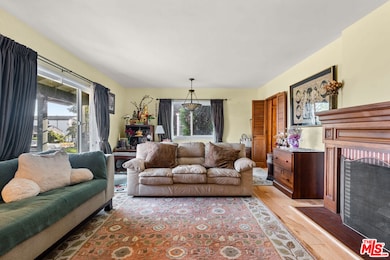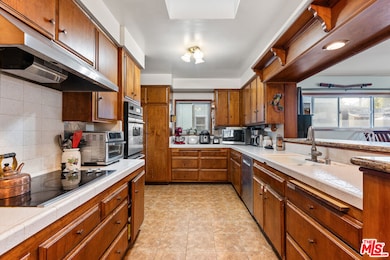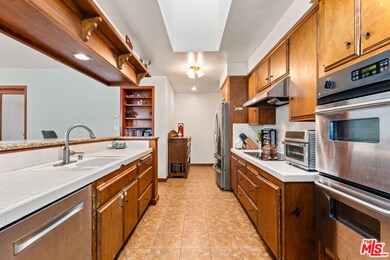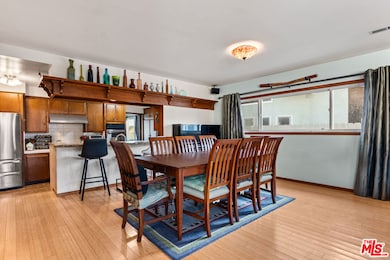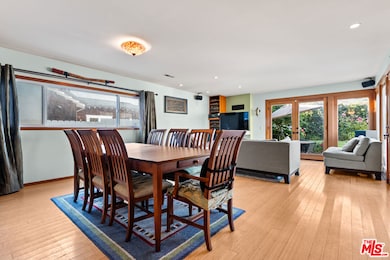
6347 W 84th St Los Angeles, CA 90045
Westchester NeighborhoodEstimated payment $8,085/month
Highlights
- Deck
- Family Room with Fireplace
- Wood Flooring
- Kentwood Elementary Rated A-
- Traditional Architecture
- Granite Countertops
About This Home
Nestled on a picturesque and sought-after street in the heart of Kentwood, 6347 W 84th St presents a rare blend of timeless design and refined comfort. This traditional home welcomes you with a gracious entryway and coat closet, leading into a formal living room where a stately fireplace adorned with rich wood detailing creates a warm, elegant focal point. Flanking the fireplace, dual doorways offer seamless access to the well-appointed kitchen with skylight and spacious great room, prewired for sound. Here, French doors open to a private, beautifully landscaped backyard oasis, a lush retreat blooming with mature hydrangeas, fragrant roses, and a thriving persimmon tree. Behind the garage, a generous deck, adorned with string lights, offers the perfect setting for al fresco dining or sun-soaked lounging on tranquil summer days. Inside, two well-sized bedrooms offer restful havens, including a comfortable primary suite with its own en-suite bath. A second hallway bathroom features both a separate shower stall and a soaking tub, an ideal combination of form and function. Sunlight fills the home through vinyl, dual-paned windows, creating a bright and inviting atmosphere throughout. Additional highlights include a drywalled and soundproofed garage with flexible use for work, hobbies, or retreat accentuated by its custom stained glass door, and a separate laundry room inside the home for everyday convenience. With its harmonious layout, abundant natural light, and serene outdoor spaces, this residence embodies the charm and ease of Kentwood living. A truly special opportunity in a beloved Westchester neighborhood.
Home Details
Home Type
- Single Family
Est. Annual Taxes
- $7,882
Year Built
- Built in 1942
Lot Details
- 6,065 Sq Ft Lot
- Lot Dimensions are 51x120
- Fenced Yard
- Landscaped
- Sprinkler System
- Lawn
- Back and Front Yard
- Property is zoned LAR1
HOA Fees
- $3 Monthly HOA Fees
Parking
- 2 Car Garage
- Converted Garage
- Driveway
Home Design
- Traditional Architecture
- Raised Foundation
- Shingle Roof
- Composition Roof
Interior Spaces
- 1,717 Sq Ft Home
- 1-Story Property
- Built-In Features
- Recessed Lighting
- Double Pane Windows
- Drapes & Rods
- Blinds
- French Doors
- Family Room with Fireplace
- 2 Fireplaces
- Living Room with Fireplace
- Dining Area
- Utility Room
- Laundry Room
- Wood Flooring
Kitchen
- Breakfast Bar
- Oven
- Electric Cooktop
- Dishwasher
- Granite Countertops
- Tile Countertops
- Disposal
Bedrooms and Bathrooms
- 2 Bedrooms
- 2 Full Bathrooms
- Bathtub with Shower
Outdoor Features
- Deck
- Covered patio or porch
Utilities
- Central Heating
- Water Heater
- Sewer in Street
- Cable TV Available
Listing and Financial Details
- Assessor Parcel Number 4108-023-006
Map
Home Values in the Area
Average Home Value in this Area
Tax History
| Year | Tax Paid | Tax Assessment Tax Assessment Total Assessment is a certain percentage of the fair market value that is determined by local assessors to be the total taxable value of land and additions on the property. | Land | Improvement |
|---|---|---|---|---|
| 2024 | $7,882 | $635,220 | $508,183 | $127,037 |
| 2023 | $7,735 | $622,766 | $498,219 | $124,547 |
| 2022 | $7,383 | $610,555 | $488,450 | $122,105 |
| 2021 | $7,285 | $598,584 | $478,873 | $119,711 |
| 2019 | $7,068 | $580,831 | $464,670 | $116,161 |
| 2018 | $6,962 | $569,443 | $455,559 | $113,884 |
| 2016 | $6,649 | $547,332 | $437,870 | $109,462 |
| 2015 | $6,552 | $539,111 | $431,293 | $107,818 |
| 2014 | $6,578 | $528,551 | $422,845 | $105,706 |
Property History
| Date | Event | Price | Change | Sq Ft Price |
|---|---|---|---|---|
| 06/18/2025 06/18/25 | Pending | -- | -- | -- |
| 06/05/2025 06/05/25 | For Sale | $1,399,000 | -- | $815 / Sq Ft |
Purchase History
| Date | Type | Sale Price | Title Company |
|---|---|---|---|
| Interfamily Deed Transfer | -- | First American Title Co | |
| Interfamily Deed Transfer | -- | First American Title Co | |
| Interfamily Deed Transfer | -- | First American Title Co | |
| Grant Deed | $430,000 | First American Title Co | |
| Interfamily Deed Transfer | -- | -- |
Mortgage History
| Date | Status | Loan Amount | Loan Type |
|---|---|---|---|
| Open | $81,400 | Credit Line Revolving | |
| Open | $675,000 | Adjustable Rate Mortgage/ARM | |
| Closed | $607,000 | Adjustable Rate Mortgage/ARM | |
| Closed | $635,290 | FHA | |
| Closed | $515,000 | Unknown | |
| Closed | $400,000 | Unknown | |
| Closed | $70,000 | Credit Line Revolving | |
| Closed | $400,000 | No Value Available |
Similar Homes in the area
Source: The MLS
MLS Number: 25546569
APN: 4108-023-006
- 6356 W 83rd St
- 6332 W 84th Place
- 6334 W 80th Place
- 6443 W 81st St
- 6511 W 84th Place
- 8507 Naylor Ave
- 6436 W 80th Place
- 7907 Vicksburg Ave
- 6129 W 83rd Place
- 7868 Naylor Ave
- 8044 Cowan Ave
- 7907 Croydon Ave
- 6526 W 86th Place
- 7864 Vicksburg Ave
- 6606 W 80th Place
- 8106 Bleriot Ave
- 8420 Bleriot Ave
- 8004 El Manor Ave
- 6399 W 80th St
- 8353 Dunbarton Ave
