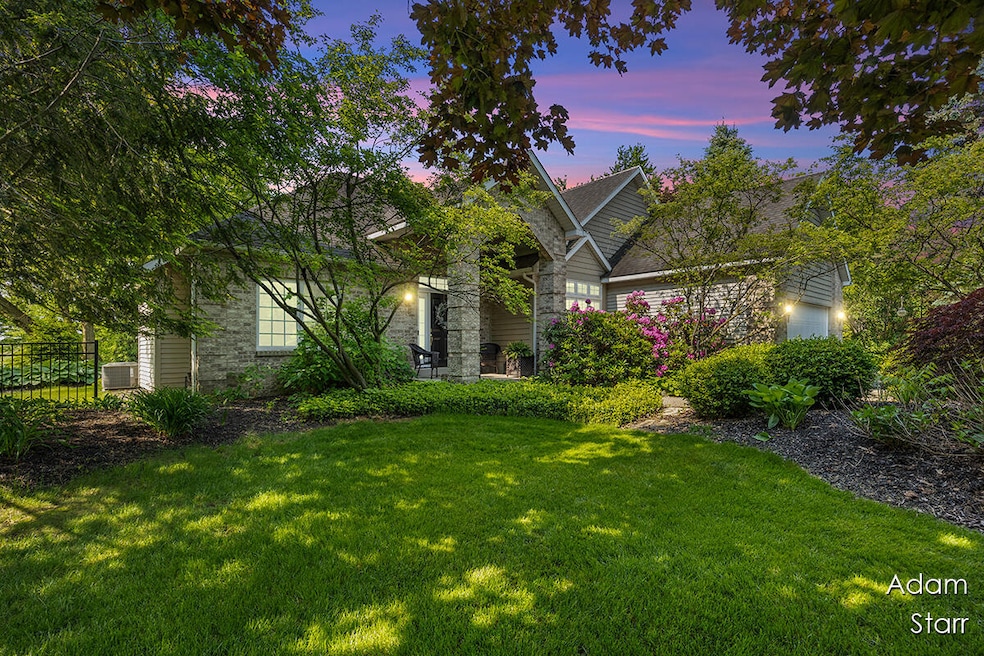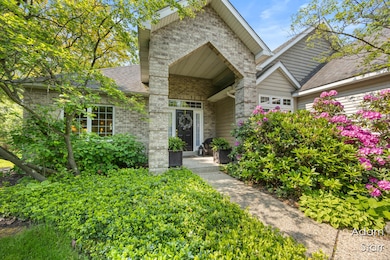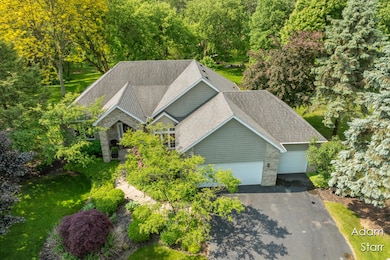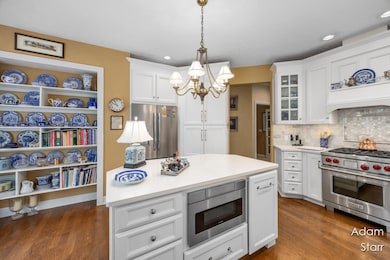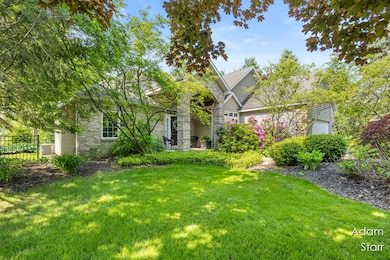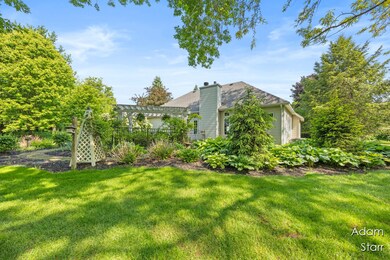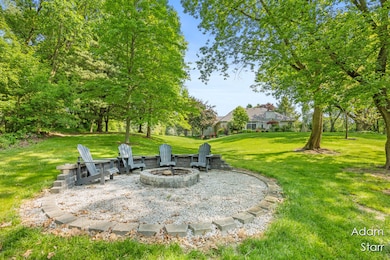
Estimated payment $4,339/month
About This Home
Amazing well maintained luxury home in Egypt Valley Meadows with 2 acre private wooded & meticulously landscaped yard, large patio & fire-pit in award winning Rockford schools. Main level features: large living room with fireplace, updated kitchen with access to the patio, dinning room, primary suite with bath, walk in closet, full bath, 2 more beds & hardwood floors. Lower level features: bedroom, full bath with custom tile shower, a bonus room which could be an office or gym, large living room with fireplace & mechanical room with tons of storage. Located just minutes from Ada or Rockford & 25 minutes to downtown Grand Rapids or the airport. Updates include most windows, Wolf range, kitchen and baths. First time on the market in 25 years don't miss your chance to see this one.
Map
Home Details
Home Type
Single Family
Est. Annual Taxes
$3,159
Year Built
1996
Lot Details
0
HOA Fees
$102 per month
Parking
3
Listing Details
- Property Sub-Type: Single Family Residence
- Property Type: Residential
- New Construction: No
- ArchitecturalStyle: Ranch
- Stories: 1
- Year Built: 1996
- Location Property Info:Property Sub-Type: Single Family Residence
- General Property Info:New Construction2: No
- General Property Info:Lot Dimensions: 242 x 345 x 263 x 354
- General Property Info:Waterfront3: No
- General Property Info:Basement: Yes
- General Property Info:Total Fin SqFt All Levels: 3164.0
- General Property Info:Main Level Primary: Yes
- Tax Info:Annual Property Tax: 4619.48
- Tax Info:Zoning3: Residential
- Lot Description:Wooded: Yes
- Heat Type:Forced Air: Yes
- Air Conditioning:Central Air: Yes
- Sewer:Septic System: Yes
- Appliances Dryer: Yes
- Appliances Refrigerators: Yes
- Washers: Yes
- Landscape:ShrubsHedges: Yes
- Heat Source:Natural Gas3: Yes
- General Property Info:Total Fireplaces: 2.0
- Utilities Attached:Natural Gas: Yes
- General Property Info:Fireplace: Yes
- Additional Items:Ceiling Fans: Yes
- Appliances Microwave: Yes
- Additional Items:Humidifier: Yes
- Water Heater:Natural Gas4: Yes
- Landscape:Underground Sprinkler: Yes
- Substructure:Daylight: Yes
- Additional Items:Whirlpool Tub: Yes
- Landscape:Flower Garden: Yes
- General Property Info:Condo Proj Name: Egypt Valley Meadows
- Additional Items:Iron Water FIlter: Yes
- Roofing:Asphalt2: Yes
- Additional Items:Ensuite: Yes
- General Property Info:SqFt Above Grade: 1864.0
- Additional Items:Vaulted Ceilings: Yes
- Laundry Features Main Level: Yes
- Laundry Features Laundry Closet: Yes
- General Property Info Garage YN: Yes
- Flooring:Wood Floor: Yes
- Architectural Style:Ranch: Yes
- Special Features: None
- Property Sub Type: Detached
Interior Features
- Appliances: Humidifier, Iron Water FIlter, Dishwasher, Disposal, Dryer, Microwave, Range, Refrigerator, Washer, Water Softener Owned
- Flooring: Wood
- Interior Amenities: Ceiling Fan(s), Garage Door Opener, Center Island, Pantry
- Fireplace Features: Living Room, Recreation Room
- Fireplace: Yes
- Fireplaces: 2
- Total Bedrooms: 4
- Main Level Bedrooms: 3
- Full Bathrooms: 3
- Total Bathrooms: 3
- Basement: Daylight
- LivingArea: 3164.0
- Spa Features: Whirlpool Tub
- General Property Info:Stories2: 1.0
- Appliances Range: Yes
- Kitchen Features:Center Island: Yes
- Kitchen Features Pantry: Yes
- Fireplace:Living: Yes
- Appliances Dishwasher: Yes
- Kitchen Features:Snack Bar: Yes
- Fireplace:Rec Room: Yes
- Laundry Features:In Bathroom: Yes
- Appliances:Water Softener-Owned: Yes
Exterior Features
- Construction Materials: Brick, Wood Siding
- Exterior Features: Other
- List Price: 748900.0
- Lot Features: Wooded
- Patio and Porch Features: Patio, Porch(es)
- Road Frontage Type: Private Road
- Road Surface Type: Paved
- Roof: Asphalt
- Waterfront: No
- Access Feat:Accessibility Features2: No
- Driveway Paved: Yes
- Exterior Material:Wood Siding: Yes
- Exterior Material:Brick: Yes
- Exterior Features:Other16: Yes
- Patio and Porch Features:Porch(es): Yes
- Patio And Porch Features:Patio: Yes
Garage/Parking
- Attached Garage: Yes
- Garage Spaces: 3.0
- Garage: Yes
- Parking Features: Garage Faces Front, Garage Door Opener, Attached
- Additional Items:Garage Door Opener: Yes
- Parking Features Garage Door Opener2: Yes
- Parking Features Attached2: Yes
- Parking Features:Garage Faces Front: Yes
- General Property Info:Garage Spaces: 3.0
Utilities
- Cooling: Central Air
- Cooling: Yes
- Heating: Forced Air
- Heating: Yes
- Laundry Features: In Bathroom, Laundry Closet, Main Level
- Sewer: Septic Tank
- Utilities: Natural Gas Connected
- Water Source: Well
- Water Well: Yes
Condo/Co-op/Association
- Association Fee: 1223.04
- Association Fee Frequency: Annually
- Association: Yes
Association/Amenities
- Association Info:Approx Assoc Fee2: 1223.04
- Association Info:Assoc Fee Payable: Annually
Fee Information
- Association Fee Includes: Other, Trash
Lot Info
- Lot Size Acres: 2.0
- Lot Size Area: 2.0
- Lot Dimensions: 242 x 345 x 263 x 354
- Lot Size Sq Ft: 87120.0
- Zoning Description: Residential
Tax Info
- Tax Annual Amount: 4619.48
- Tax Year: 2025
Home Values in the Area
Average Home Value in this Area
Tax History
| Year | Tax Paid | Tax Assessment Tax Assessment Total Assessment is a certain percentage of the fair market value that is determined by local assessors to be the total taxable value of land and additions on the property. | Land | Improvement |
|---|---|---|---|---|
| 2025 | $3,159 | $308,000 | $0 | $0 |
| 2024 | $3,159 | $290,400 | $0 | $0 |
| 2023 | $3,023 | $245,300 | $0 | $0 |
| 2022 | $4,262 | $212,500 | $0 | $0 |
| 2021 | $4,080 | $196,300 | $0 | $0 |
| 2020 | $2,798 | $191,400 | $0 | $0 |
| 2019 | $4,039 | $183,000 | $0 | $0 |
| 2018 | $4,039 | $168,600 | $26,000 | $142,600 |
| 2017 | $3,934 | $139,200 | $0 | $0 |
| 2016 | $3,767 | $128,700 | $0 | $0 |
| 2015 | -- | $128,700 | $0 | $0 |
| 2013 | -- | $118,300 | $0 | $0 |
Property History
| Date | Event | Price | Change | Sq Ft Price |
|---|---|---|---|---|
| 06/13/2025 06/13/25 | Price Changed | $748,900 | -0.1% | $237 / Sq Ft |
| 06/05/2025 06/05/25 | For Sale | $750,000 | -- | $237 / Sq Ft |
Purchase History
| Date | Type | Sale Price | Title Company |
|---|---|---|---|
| Warranty Deed | $265,000 | -- | |
| Warranty Deed | $34,000 | -- |
Mortgage History
| Date | Status | Loan Amount | Loan Type |
|---|---|---|---|
| Open | $100,000 | Credit Line Revolving | |
| Closed | $25,000 | Credit Line Revolving | |
| Open | $198,000 | New Conventional | |
| Closed | $201,550 | Unknown | |
| Closed | $60,000 | Credit Line Revolving | |
| Closed | $40,000 | Credit Line Revolving | |
| Closed | $208,000 | Unknown |
Similar Homes in the area
Source: Southwestern Michigan Association of REALTORS®
MLS Number: 25026528
APN: 41-11-32-253-016
- 3940 Egypt Valley Ave NE
- 5902 Analise Ln NE Unit 11
- 5493 Settlers Grove Rd NE
- 7165 Hawick Ct NE
- 6150 Cannonsburg Rd NE
- 7149 Armadale Ct NE
- 5799 4 Mile Rd NE
- 6249-2 Cannonsburg Rd NE
- 6249-1 Cannonsburg Rd NE
- 6249-4 Cannonsburg Rd NE
- 6249 Cannonsburg Rd NE
- 2782 Montreux Pointe
- 5615 Egypt Valley Ave NE
- 2674 Montreux Hills Ct Unit 8
- 5650 Egypt Valley Ave NE
- 5699 Montreux Hills Dr
- 3916 Grand River Dr NE
- 3705 Grand River Dr NE
- 7277 Weathersfield Ct NE
- 6450 Egypt Ridge Rd NE Unit 19
- 4650 Ramswood Dr NE
- 3240 Killian St
- 3300 E Beltline Ave NE
- 4310-4340 Pine Forest Blvd
- 4100 Whispering Ln NE
- 3141 E Beltline Ave NE
- 2550 E Beltline Ave NE
- 2625 Northvale Dr NE
- 3000 Knapp St NE
- 2010 Deciduous Dr
- 330 Stone Falls Dr SE
- 1359 Dewberry Place NE
- 7590 Fulton St
- 3902 Mayfield Ave NE
- 2875 Central Park Way NE
- 3118 1/2 Plaza Dr NE
- 7524 Fase St SE
- 1851 Knapp St NE
- 1701 Knapp St NE
- 3209 Soft Water Lake Dr NE
