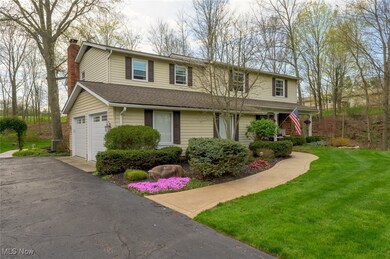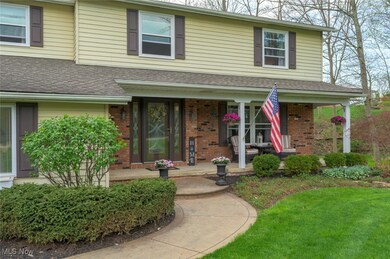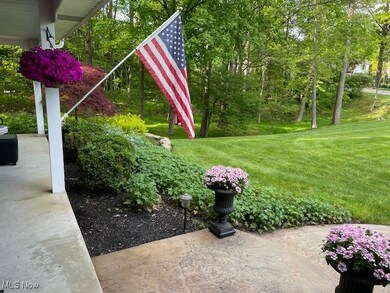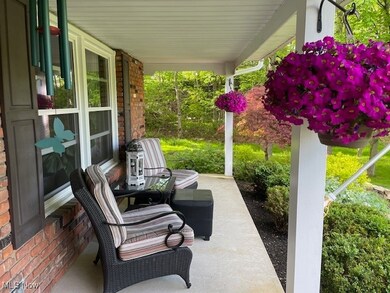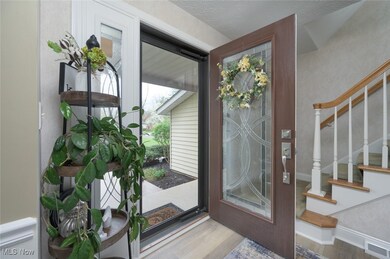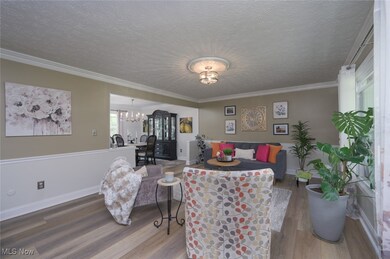
Highlights
- Colonial Architecture
- Private Lot
- Wooded Lot
- Orchard Middle School Rated A+
- Family Room with Fireplace
- Granite Countertops
About This Home
As of July 2025Well maintained and updated North Solon colonial on .67 acrea lot, this home features 5 bedrooms (all up) and 2.1 baths with 4 living area's. The main floor has luxury vinyl flooring through the foyer, living room, dining room, kitchen, family room and laundry. The 3 season room is great living space that overlooks a private and treed yard and patio. Upstairs all bedrooms are large and light filled, ceiling fans through out. The bathrooms have been updated with travertine flooring, granite countertops, new lighting and solar tubes. The fully finished lower level is great for entertaining or just hanging out. Super spacious with ventless gas fireplace and custom wet bar. Craft room/workshop with built in cabinets. Storage room with shelving and furnace area. This home has been well cared for and thoughtfully updated with neutral colors and amenities. The neighborhood has no HOA fee!!! See list of updates in supplements!
Last Agent to Sell the Property
Pathway Real Estate Brokerage Email: 234-781-9019 admin@pathwayoh.com License #2015004467 Listed on: 05/14/2025

Last Buyer's Agent
Berkshire Hathaway HomeServices Stouffer Realty License #2019004440

Home Details
Home Type
- Single Family
Est. Annual Taxes
- $7,776
Year Built
- Built in 1974 | Remodeled
Lot Details
- 0.67 Acre Lot
- Landscaped
- Private Lot
- Wooded Lot
- Many Trees
Parking
- 2 Car Attached Garage
- Running Water Available in Garage
- Side Facing Garage
- Garage Door Opener
Home Design
- Colonial Architecture
- Brick Exterior Construction
- Fiberglass Roof
- Asphalt Roof
- Aluminum Siding
Interior Spaces
- 2-Story Property
- Wet Bar
- Bar
- Crown Molding
- Recessed Lighting
- Ventless Fireplace
- Raised Hearth
- Gas Log Fireplace
- Double Pane Windows
- Blinds
- Window Screens
- Entrance Foyer
- Family Room with Fireplace
- 2 Fireplaces
Kitchen
- Eat-In Kitchen
- Built-In Oven
- Cooktop
- Microwave
- Dishwasher
- Granite Countertops
- Disposal
Bedrooms and Bathrooms
- 5 Bedrooms
- 2.5 Bathrooms
- Solar Tube
Finished Basement
- Basement Fills Entire Space Under The House
- Sump Pump
- Fireplace in Basement
Home Security
- Carbon Monoxide Detectors
- Fire and Smoke Detector
Outdoor Features
- Enclosed patio or porch
Utilities
- Air Filtration System
- Cooling System Powered By Gas
- Humidity Control
- Forced Air Heating and Cooling System
- Heating System Uses Gas
- High Speed Internet
Community Details
- No Home Owners Association
- Creekside Subdivision
Listing and Financial Details
- Assessor Parcel Number 955-16-019
Ownership History
Purchase Details
Home Financials for this Owner
Home Financials are based on the most recent Mortgage that was taken out on this home.Purchase Details
Purchase Details
Similar Homes in Solon, OH
Home Values in the Area
Average Home Value in this Area
Purchase History
| Date | Type | Sale Price | Title Company |
|---|---|---|---|
| Deed | $216,000 | -- | |
| Deed | -- | -- | |
| Deed | -- | -- |
Mortgage History
| Date | Status | Loan Amount | Loan Type |
|---|---|---|---|
| Open | $300,000 | Credit Line Revolving | |
| Closed | $125,000 | New Conventional | |
| Closed | $110,000 | Unknown | |
| Closed | $128,000 | Credit Line Revolving | |
| Closed | $104,000 | Unknown | |
| Closed | $100,000 | Credit Line Revolving | |
| Closed | $172,800 | New Conventional |
Property History
| Date | Event | Price | Change | Sq Ft Price |
|---|---|---|---|---|
| 07/14/2025 07/14/25 | Sold | $565,000 | 0.0% | $161 / Sq Ft |
| 05/26/2025 05/26/25 | Pending | -- | -- | -- |
| 05/14/2025 05/14/25 | For Sale | $565,000 | -- | $161 / Sq Ft |
Tax History Compared to Growth
Tax History
| Year | Tax Paid | Tax Assessment Tax Assessment Total Assessment is a certain percentage of the fair market value that is determined by local assessors to be the total taxable value of land and additions on the property. | Land | Improvement |
|---|---|---|---|---|
| 2024 | $7,240 | $142,100 | $31,150 | $110,950 |
| 2023 | $7,243 | $117,430 | $22,860 | $94,570 |
| 2022 | $7,256 | $117,425 | $22,855 | $94,570 |
| 2021 | $7,173 | $117,430 | $22,860 | $94,570 |
| 2020 | $7,144 | $107,730 | $20,970 | $86,770 |
| 2019 | $6,919 | $307,800 | $59,900 | $247,900 |
| 2018 | $6,195 | $107,730 | $20,970 | $86,770 |
| 2017 | $6,119 | $101,190 | $19,950 | $81,240 |
| 2016 | $6,061 | $101,190 | $19,950 | $81,240 |
| 2015 | $5,775 | $101,190 | $19,950 | $81,240 |
| 2014 | $5,775 | $93,700 | $18,480 | $75,220 |
Agents Affiliated with this Home
-
Anita Kranz

Seller's Agent in 2025
Anita Kranz
RE/MAX
(216) 536-7930
5 in this area
33 Total Sales
-
Cassie Karkan

Buyer's Agent in 2025
Cassie Karkan
Berkshire Hathaway HomeServices Stouffer Realty
(216) 337-8105
1 in this area
176 Total Sales
Map
Source: MLS Now
MLS Number: 5122870
APN: 955-16-019
- 36145 Bainbridge Rd
- 36145 S Huntington Dr
- 6230 Penfield Ln
- 6535 Ashton Ln
- 36212 Derby Downs Dr
- 37755 Flanders Dr
- VL Bainbridge
- 15148 O'Neill Dr
- 39250 Lochmoor Dr
- 6807 Silkwood Ln
- 39150 Glenlivet Ct
- 6100 Loch Lomond Ct
- 35906 Solon Rd
- 0 Glasgow Ln
- 6754 Winston Ln
- 35891 Solon Rd
- 6540 Som Center Rd
- 6531 Arbordale Ave
- 7005 Liberty Rd
- 38045 Aurora Rd

