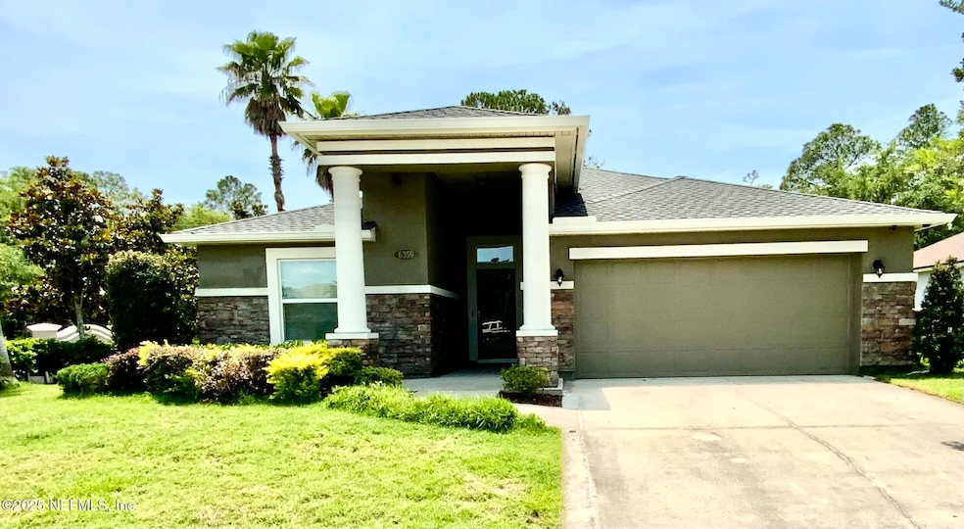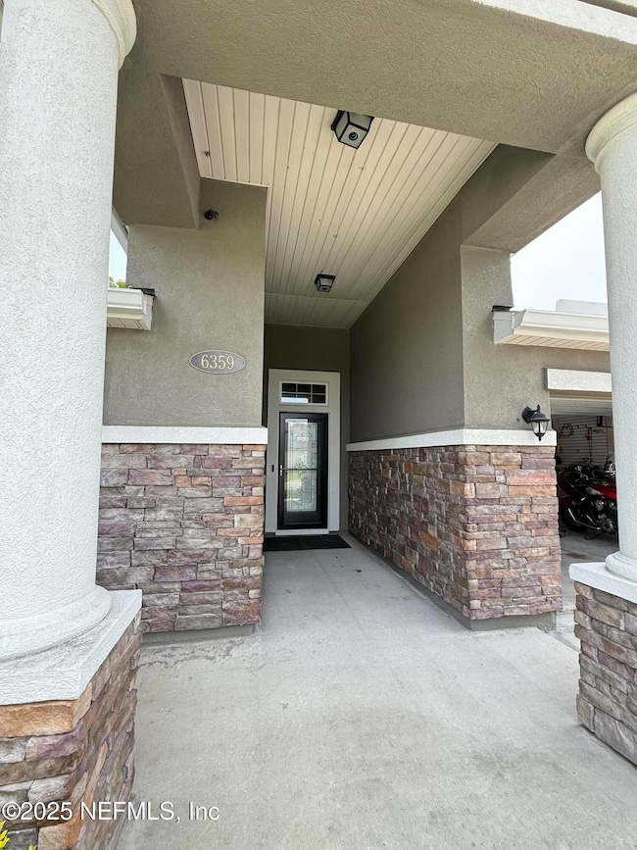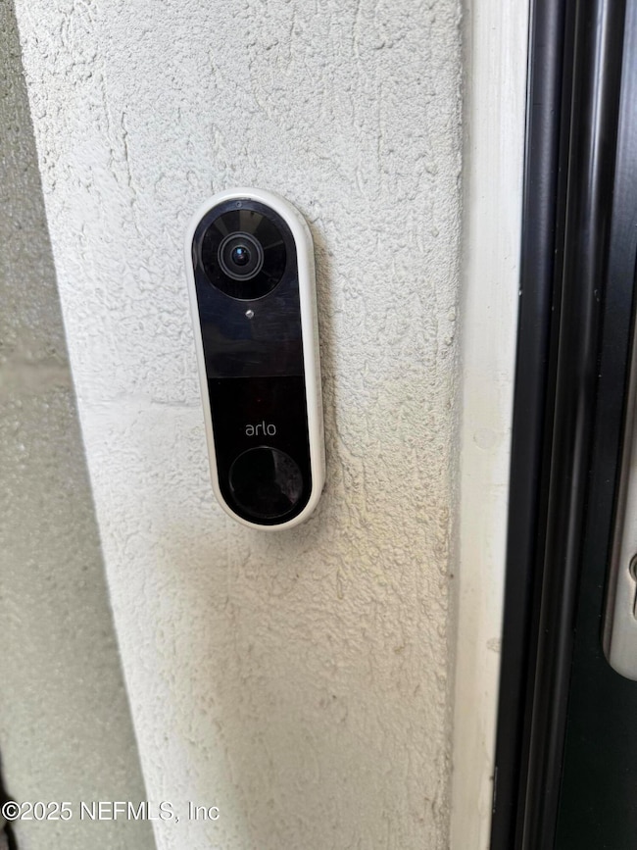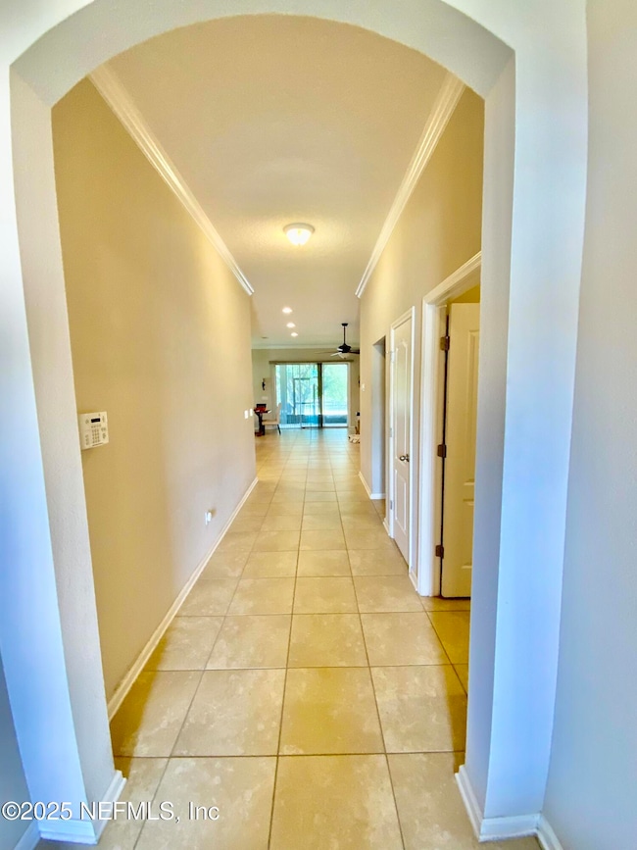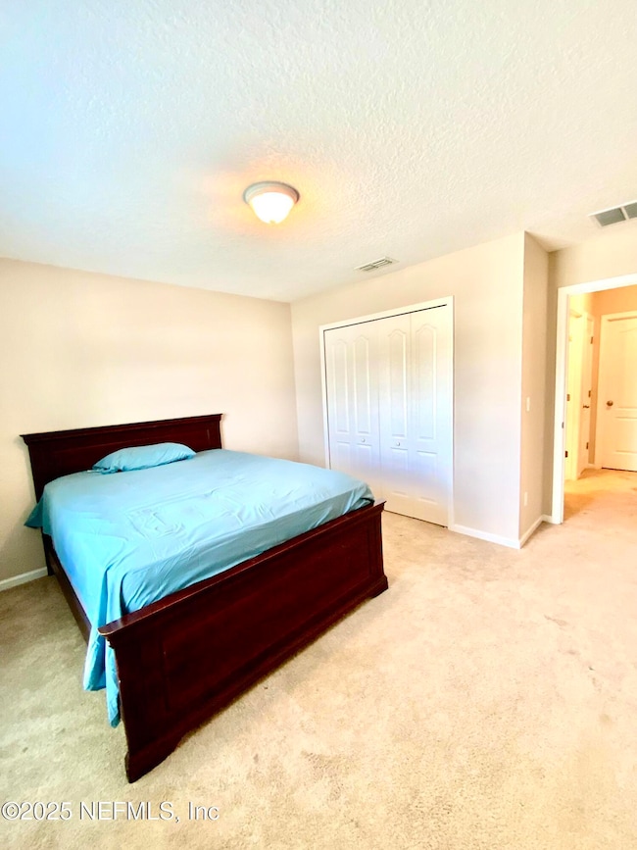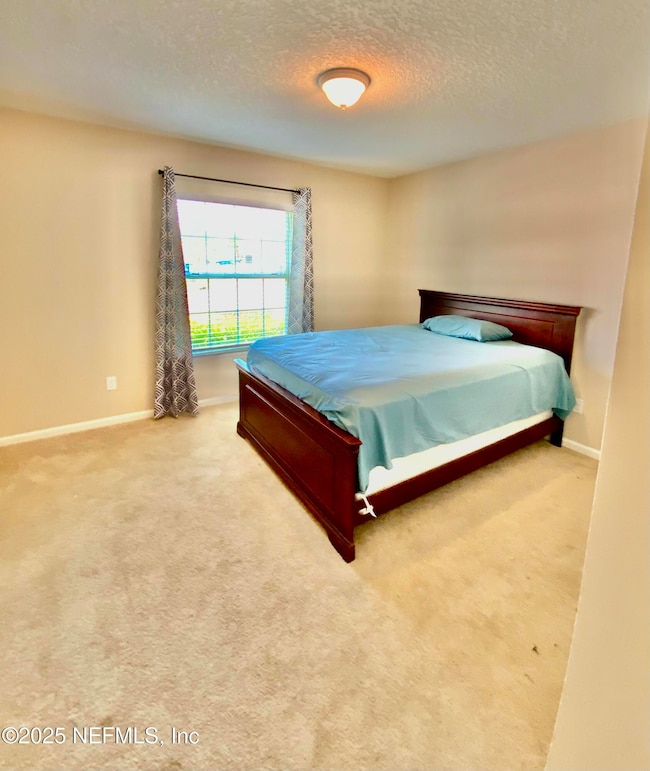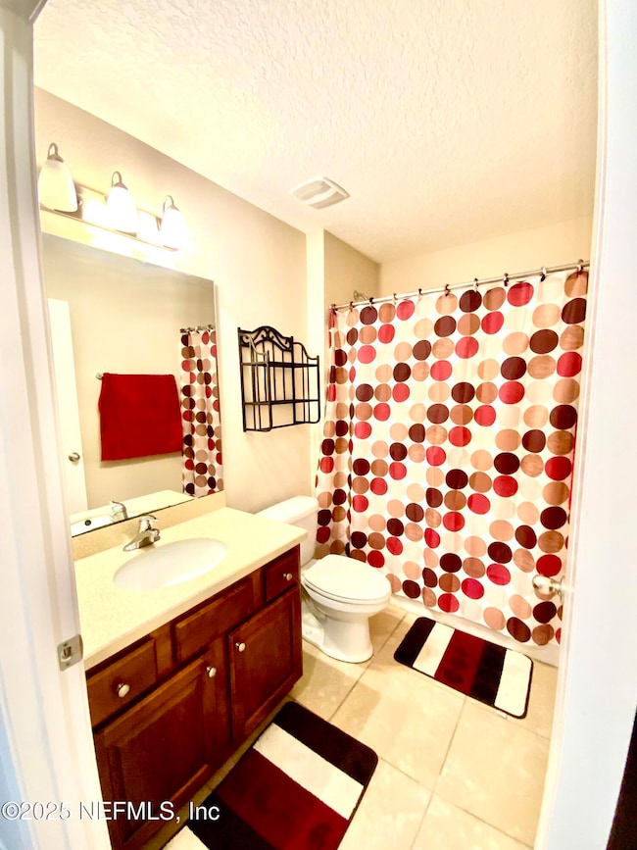
6359 Rolling Tree St Jacksonville, FL 32222
Jacksonville Heights NeighborhoodEstimated payment $1,914/month
Highlights
- Hot Property
- 2 Car Attached Garage
- Accessibility Features
- Screened Porch
- Walk-In Closet
- Tile Flooring
About This Home
Your Dream Home Awaits! Step into comfort, style, and space in this stunning 4-bedroom, 2.5-bath home designed for modern living. From the moment you walk in, you're welcomed by a spacious living room perfect for relaxing or entertaining. The formal dining room sets the scene for memorable meals and celebrations, while the open-concept kitchen offers ample counter space, modern appliances, and plenty of storage for all your culinary needs. You'll find generously sized bedrooms, including a luxurious primary suite with its own private bath. The two-car garage provides convenience, extra storage, and peace of mind. With a layout that flows beautifully and plenty of room for everyone, this home is more than just a place to live—it's where your next chapter begins. Located close to schools, shopping, dining, parks, and major roadways, this home is ideal for families or anyone seeking a well-connected, comfortable lifestyle. The property has a Solar Panel system with Battery Backup, Water
Home Details
Home Type
- Single Family
Est. Annual Taxes
- $194
Year Built
- Built in 2015
HOA Fees
- $20 Monthly HOA Fees
Parking
- 2 Car Attached Garage
Home Design
- Shingle Roof
- Stucco
Interior Spaces
- 2,042 Sq Ft Home
- 1-Story Property
- Partially Furnished
- Ceiling Fan
- Screened Porch
- Fire and Smoke Detector
- Washer and Electric Dryer Hookup
Kitchen
- Electric Oven
- Electric Range
- Microwave
- Dishwasher
Flooring
- Carpet
- Tile
Bedrooms and Bathrooms
- 4 Bedrooms
- Walk-In Closet
- Bathtub and Shower Combination in Primary Bathroom
Schools
- Westview Elementary And Middle School
- Westside High School
Utilities
- Central Heating and Cooling System
- Electric Water Heater
- Water Softener is Owned
Additional Features
- Accessibility Features
- Energy-Efficient Thermostat
Community Details
- Sandler Chase Association
- Sandler Chase Subdivision
Listing and Financial Details
- Assessor Parcel Number 0151940030
Map
Home Values in the Area
Average Home Value in this Area
Tax History
| Year | Tax Paid | Tax Assessment Tax Assessment Total Assessment is a certain percentage of the fair market value that is determined by local assessors to be the total taxable value of land and additions on the property. | Land | Improvement |
|---|---|---|---|---|
| 2025 | $194 | $216,400 | -- | -- |
| 2024 | $194 | $210,302 | -- | -- |
| 2023 | $194 | $204,177 | $0 | $0 |
| 2022 | $194 | $198,231 | $0 | $0 |
| 2021 | $194 | $192,458 | $0 | $0 |
| 2020 | $194 | $189,801 | $30,000 | $159,801 |
| 2019 | $194 | $189,314 | $30,000 | $159,314 |
| 2018 | $3,386 | $177,093 | $30,000 | $147,093 |
| 2017 | $3,336 | $172,326 | $20,000 | $152,326 |
| 2016 | $194 | $162,781 | $0 | $0 |
| 2015 | $378 | $20,000 | $0 | $0 |
| 2014 | $468 | $25,000 | $0 | $0 |
Property History
| Date | Event | Price | Change | Sq Ft Price |
|---|---|---|---|---|
| 07/04/2025 07/04/25 | For Sale | $370,000 | +8.8% | $181 / Sq Ft |
| 06/01/2025 06/01/25 | For Sale | $340,000 | +70.0% | $167 / Sq Ft |
| 12/17/2023 12/17/23 | Off Market | $199,990 | -- | -- |
| 01/30/2015 01/30/15 | Sold | $199,990 | -4.8% | $98 / Sq Ft |
| 12/31/2014 12/31/14 | Pending | -- | -- | -- |
| 11/11/2014 11/11/14 | For Sale | $209,990 | -- | $103 / Sq Ft |
Purchase History
| Date | Type | Sale Price | Title Company |
|---|---|---|---|
| Deed | $100 | -- | |
| Warranty Deed | $199,990 | Dhi Title Of Florida Inc |
Mortgage History
| Date | Status | Loan Amount | Loan Type |
|---|---|---|---|
| Open | $221,024 | VA | |
| Closed | $220,000 | VA | |
| Previous Owner | $199,990 | VA |
About the Listing Agent

I was born in Puerto Rico and I have been living in Jacksonville, FL since 2013. Graduate of Bachelor's Degree in Business Administration, on 2019 I have a License in Real Estate, my main motivation is to guide family members as is the process of buying and selling their home and the great satisfaction to help them fulfill their dream of buying their new home.
Naci en Puerto Rico y me mude a la Florida desde 2013, Tengo Bachillerato en Administracion de Empresas, Desde 2019 soy Licenciada
FRANCISCA's Other Listings
Source: realMLS (Northeast Florida Multiple Listing Service)
MLS Number: 2090754
APN: 015194-0030
- 6317 Rolling Tree St
- 6303 Weston Woods Dr Unit 36
- 6273 Weston Woods Dr Unit 31
- 6357 Thatcher Ln
- 6321 Old Middleburg Rd S
- 6377 Blakely Dr
- 6332 Louis Clark Ct
- 6141 Old Middleburg Rd S
- 6374 Trimpe Ln
- 9156 Marlee Rd
- 0 Monroe Smith Rd S
- 9015 Bellrose Ave
- 8889 Shindler Crossing Dr
- 5798 Country Mill Ct
- 10024 Sandler Rd
- 5651 Village Pond Cir
- 6873 Plum Lake Ln E
- 5509 Smithorian Dr
- 5646 Chirping Way W
- 5735 Village Pond Cir
- 6311 Rolling Tree St
- 6216 Sandler Chase Trail
- 6251 Rolling Tree St
- 9304 Bighorn Trail
- 6639 Leslie Oaks Ln
- 6645 Leslie Oaks Ln
- 9051 Tahoe Ln
- 9251 Whisper Glen Dr
- 6384 Louis Clark Ct
- 8831 Weston Living Way
- 8822 Weston Living Way
- 5668 Village Pond Cir
- 9541 103rd St
- 7063 Camfield Landing Dr
- 9910 Wyndbrook Terrace
- 5565 Connie Jean Rd
- 9455 103rd St
- 7005 Huntington Woods Cir E
- 5340 Brighton Park Ln
- 7032 Beekman Lake Dr
