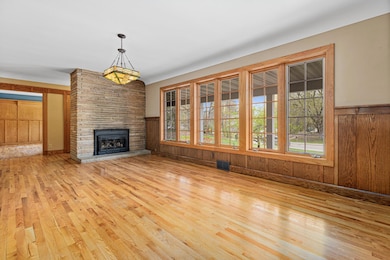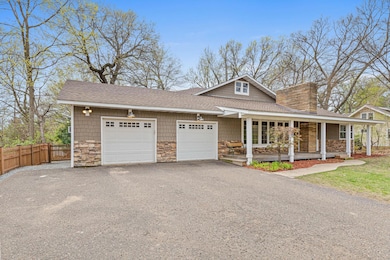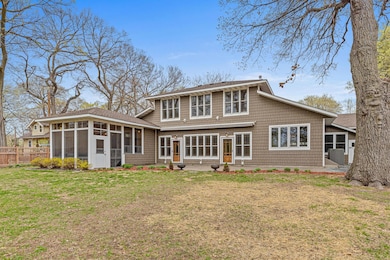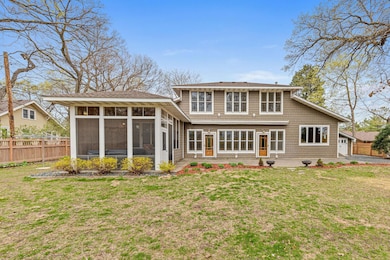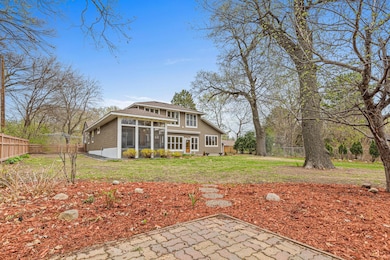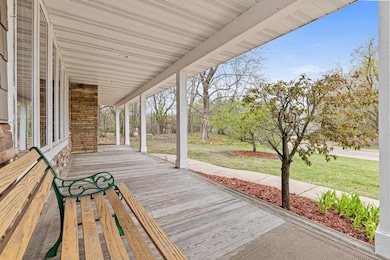
636 County Road B E Saint Paul, MN 55117
Parkside NeighborhoodEstimated payment $4,456/month
Highlights
- Lake View
- 30,971 Sq Ft lot
- 3 Fireplaces
- Roseville Area Senior High School Rated A
- Main Floor Primary Bedroom
- No HOA
About This Home
Welcome to your dream home nestled in a quiet, highly sought-after Maplewood neighborhood!
This spacious and beautifully renovated 3-bed, 3-bath property is a rare gem, offering an incredible mix of charm, character, and modern upgrades — perfect for families and entertainers alike.
Highlights include: Heated & Insulated 2-Car Garage w/extra walk-through shed. Gorgeous 3-Season, screened porch w/ Hot Tub directly off the primary bedroom & access to large, stone patio. Backyard backs up to a lake — enjoy privacy, serenity, & beautiful views. Multiple entertaining spaces indoors & out, including a massive patio w/ electric awning, custom fire pit, & professionally landscaped yard. Fully fenced yard w/ gated access on both sides, plus a storage shed w/ electricity & cold storage. Inside features include: Stunning woodwork & built-ins throughout. Three cozy fireplaces & rich stone walls for a warm, rustic charm. Beautiful wood & tile-stone flooring. Central vacuum system for added convenience. Media Room upstairs w/ built-in movie screen. Dormers upstairs offer potential for additional bedrooms or flex spaces. Formal dining room & butler’s pantry w/ extra prep space. All stainless-steel appliances, plus a second sink, fridge, & dishwasher — ideal for entertaining. Extra entertaining station in lower-level closet w/ sink and counter. Stunning light fixtures throughout add elegance & character. New water heater (2023) and roof replaced (2021). Durable cement siding.
Don’t miss your chance to own this one-of-a-kind property in a peaceful Maplewood location close to parks, shopping, and top schools.
Home Details
Home Type
- Single Family
Est. Annual Taxes
- $7,751
Year Built
- Built in 1951
Lot Details
- 0.71 Acre Lot
- Lot Dimensions are 100x310
- Chain Link Fence
Parking
- 2 Car Attached Garage
- Parking Storage or Cabinetry
- Heated Garage
- Insulated Garage
- Garage Door Opener
Home Design
- Flex
Interior Spaces
- 1.5-Story Property
- Central Vacuum
- 3 Fireplaces
- Electric Fireplace
- Family Room
- Living Room
- Lake Views
Kitchen
- <<builtInOvenToken>>
- Cooktop<<rangeHoodToken>>
- <<microwave>>
- Dishwasher
- Stainless Steel Appliances
- The kitchen features windows
Bedrooms and Bathrooms
- 3 Bedrooms
- Primary Bedroom on Main
- 3 Bathrooms
Laundry
- Dryer
- Washer
Finished Basement
- Basement Fills Entire Space Under The House
- Basement Storage
- Basement Window Egress
Outdoor Features
- Patio
- Porch
Utilities
- Forced Air Heating and Cooling System
- 200+ Amp Service
Community Details
- No Home Owners Association
- Thiedes Edgerton Villas Subdivision
Listing and Financial Details
- Assessor Parcel Number 172922120015
Map
Home Values in the Area
Average Home Value in this Area
Tax History
| Year | Tax Paid | Tax Assessment Tax Assessment Total Assessment is a certain percentage of the fair market value that is determined by local assessors to be the total taxable value of land and additions on the property. | Land | Improvement |
|---|---|---|---|---|
| 2023 | $8,450 | $527,600 | $67,900 | $459,700 |
| 2022 | $7,404 | $486,300 | $67,900 | $418,400 |
| 2021 | $6,980 | $430,900 | $67,900 | $363,000 |
| 2020 | $6,360 | $426,300 | $67,900 | $358,400 |
| 2019 | $6,312 | $404,300 | $67,900 | $336,400 |
| 2018 | $6,082 | $390,900 | $67,900 | $323,000 |
| 2017 | $5,344 | $367,600 | $67,900 | $299,700 |
| 2016 | $5,554 | $0 | $0 | $0 |
| 2015 | $5,518 | $349,000 | $61,900 | $287,100 |
| 2014 | $4,326 | $0 | $0 | $0 |
Property History
| Date | Event | Price | Change | Sq Ft Price |
|---|---|---|---|---|
| 06/19/2025 06/19/25 | Price Changed | $689,900 | -1.4% | $162 / Sq Ft |
| 05/23/2025 05/23/25 | Price Changed | $699,900 | -3.4% | $164 / Sq Ft |
| 05/14/2025 05/14/25 | Price Changed | $724,900 | -3.3% | $170 / Sq Ft |
| 05/06/2025 05/06/25 | For Sale | $749,900 | -- | $176 / Sq Ft |
Mortgage History
| Date | Status | Loan Amount | Loan Type |
|---|---|---|---|
| Closed | $365,000 | New Conventional | |
| Closed | $275,000 | New Conventional | |
| Closed | $75,000 | New Conventional | |
| Closed | $50,000 | Credit Line Revolving | |
| Closed | $250,000 | Adjustable Rate Mortgage/ARM | |
| Closed | $180,000 | Adjustable Rate Mortgage/ARM |
Similar Homes in Saint Paul, MN
Source: NorthstarMLS
MLS Number: 6712362
APN: 17-29-22-12-0015
- 2232 Searle St
- 633 County Road B2 E
- 789 Viking Dr E
- 771 County Road B2 E
- 2140 Arkwright St
- 487 Roselawn Ave E
- 2415 Edgerton St
- 530 Sunrise Dr
- 56X Sunrise Dr
- 2405 Dianna Ln
- 703 Maple Hills Dr Unit A
- 2411 McMenemy St
- 750 Carla Ln
- 822 Palm Ct
- 2463 Cypress St N
- 977 Brooks Ct
- 595 California Ave E
- 1874 E Shore Dr
- 1134 Lealand Rd E
- 2695 Lakeview Ct
- 2021 Edgerton St N
- 479 Skillman Ave E
- 1901 Desoto St N
- 1880 E Shore Dr N
- 210 County Road B2 E
- 215 County Road B2 E
- 321 Larpenteur Ave E
- 165 County Road B2 E
- 1160 Frost Ave
- 1218 Skillman Ave E
- 380 E Wheelock Pkwy E
- 1957 English St
- 2070 English St
- 1310 Frost Ave
- 2120 Rice St
- 2025 Ide St
- 396 Labore Rd
- 1581 Wheelock Ln
- 166 McCarrons Blvd N
- 2345 Woodbridge St

