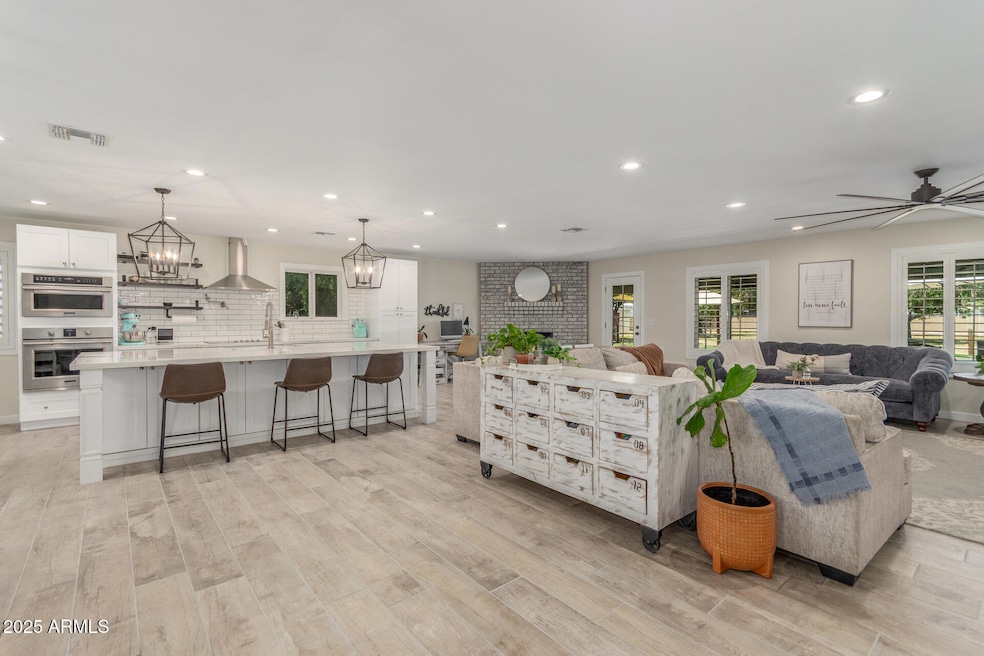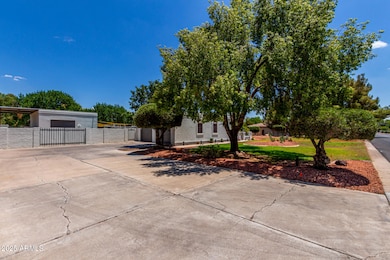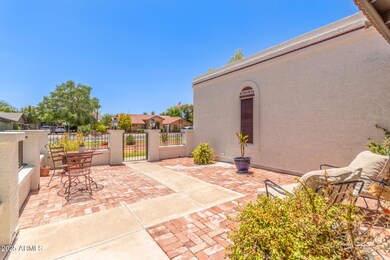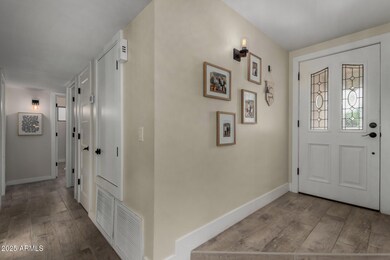
636 E Mesquite Ave Gilbert, AZ 85296
Downtown Gilbert NeighborhoodEstimated payment $7,158/month
Highlights
- Horse Stalls
- Private Pool
- 0.91 Acre Lot
- Mesquite Elementary School Rated A-
- RV Access or Parking
- Granite Countertops
About This Home
Welcome to your dream oasis in the heart of Gilbert!
This beautifully remodeled home sits on nearly one acre of irrigated horse property, offering the rare blend of country charm and city convenience. Step inside to a totally open, inviting great room and a gourmet kitchen, perfect for entertaining and everyday living. Lots of updates, including new AC, turf, garage finishes, pool decking, etc - see full upgrades list! Outdoors, enjoy a huge diving pool complete with a rope swing and hot tub, surrounded by lush lawn, mature shade trees, and immaculate turf—an entertainer's paradise. There's plenty of space for hobbies and storage with a 700 sq ft detached workshop/garage/rec room/office—let your imagination run wild! This property is fully equipped with RV parking, an animal pen, and a horse stall with walking and trail access to downtown Gilbert just moments away. It's truly the best of both worlds-a peaceful, private retreat that feels like the country, yet only minutes from restaurants, shops, and entertainment.
Don't miss this rare opportunity to own a versatile and stunning property in one of Gilbert's most sought-after locations!
Listing Agent
Apartment Source Brokerage Email: Alyssa@SouthScottsdaleHomes.com License #BR548576000 Listed on: 07/07/2025
Co-Listing Agent
Apartment Source Brokerage Email: Alyssa@SouthScottsdaleHomes.com License #SA575189000
Open House Schedule
-
Sunday, July 20, 20251:00 to 3:00 pm7/20/2025 1:00:00 PM +00:007/20/2025 3:00:00 PM +00:00Add to Calendar
Home Details
Home Type
- Single Family
Est. Annual Taxes
- $2,302
Year Built
- Built in 1987
Lot Details
- 0.91 Acre Lot
- Block Wall Fence
- Artificial Turf
- Backyard Sprinklers
- Sprinklers on Timer
- Grass Covered Lot
HOA Fees
- $42 Monthly HOA Fees
Parking
- 4 Car Direct Access Garage
- 1 Open Parking Space
- Garage ceiling height seven feet or more
- Heated Garage
- Garage Door Opener
- RV Access or Parking
Home Design
- Tile Roof
- Block Exterior
- Stucco
Interior Spaces
- 2,054 Sq Ft Home
- 1-Story Property
- Ceiling Fan
- Double Pane Windows
- Solar Screens
- Family Room with Fireplace
Kitchen
- Breakfast Bar
- Built-In Electric Oven
- Built-In Microwave
- Kitchen Island
- Granite Countertops
Flooring
- Carpet
- Tile
Bedrooms and Bathrooms
- 3 Bedrooms
- Primary Bathroom is a Full Bathroom
- 2.5 Bathrooms
- Dual Vanity Sinks in Primary Bathroom
- Bathtub With Separate Shower Stall
Pool
- Private Pool
- Diving Board
Outdoor Features
- Covered patio or porch
- Outdoor Storage
Schools
- Mesquite Elementary School
- Mesquite Jr High Middle School
- Gilbert High School
Farming
- Flood Irrigation
Horse Facilities and Amenities
- Horses Allowed On Property
- Horse Stalls
Utilities
- Central Air
- Heating Available
- Septic Tank
- High Speed Internet
Listing and Financial Details
- Tax Lot 8
- Assessor Parcel Number 304-23-209
Community Details
Overview
- Association fees include ground maintenance
- Smoketree Ranch Association, Phone Number (602) 448-1939
- Smoke Tree Ranch Unit 1 Subdivision
Recreation
- Bike Trail
Map
Home Values in the Area
Average Home Value in this Area
Tax History
| Year | Tax Paid | Tax Assessment Tax Assessment Total Assessment is a certain percentage of the fair market value that is determined by local assessors to be the total taxable value of land and additions on the property. | Land | Improvement |
|---|---|---|---|---|
| 2025 | $2,302 | $31,852 | -- | -- |
| 2024 | $2,322 | $30,335 | -- | -- |
| 2023 | $2,322 | $56,970 | $11,390 | $45,580 |
| 2022 | $2,251 | $44,460 | $8,890 | $35,570 |
| 2021 | $2,379 | $42,370 | $8,470 | $33,900 |
| 2020 | $2,342 | $39,130 | $7,820 | $31,310 |
| 2019 | $2,152 | $36,670 | $7,330 | $29,340 |
| 2018 | $2,086 | $33,720 | $6,740 | $26,980 |
| 2017 | $2,013 | $31,570 | $6,310 | $25,260 |
| 2016 | $2,083 | $30,750 | $6,150 | $24,600 |
| 2015 | $1,898 | $27,120 | $5,420 | $21,700 |
Property History
| Date | Event | Price | Change | Sq Ft Price |
|---|---|---|---|---|
| 07/07/2025 07/07/25 | For Sale | $1,250,000 | +38.9% | $609 / Sq Ft |
| 04/29/2022 04/29/22 | Sold | $900,000 | -3.2% | $438 / Sq Ft |
| 03/10/2022 03/10/22 | Price Changed | $929,900 | -2.1% | $453 / Sq Ft |
| 02/27/2022 02/27/22 | Price Changed | $949,900 | -1.6% | $462 / Sq Ft |
| 02/23/2022 02/23/22 | Price Changed | $964,900 | +1.6% | $470 / Sq Ft |
| 01/19/2022 01/19/22 | For Sale | $949,900 | -- | $462 / Sq Ft |
Purchase History
| Date | Type | Sale Price | Title Company |
|---|---|---|---|
| Warranty Deed | $900,000 | Jetclosing | |
| Interfamily Deed Transfer | -- | None Available | |
| Special Warranty Deed | $238,000 | Old Republic Title Agency | |
| Trustee Deed | $245,147 | First American Title | |
| Interfamily Deed Transfer | -- | Arizona Title Agency Inc | |
| Interfamily Deed Transfer | -- | First American Title | |
| Warranty Deed | $260,000 | First American Title |
Mortgage History
| Date | Status | Loan Amount | Loan Type |
|---|---|---|---|
| Open | $720,000 | New Conventional | |
| Previous Owner | $100,000 | Credit Line Revolving | |
| Previous Owner | $222,000 | New Conventional | |
| Previous Owner | $50,000 | Credit Line Revolving | |
| Previous Owner | $231,246 | FHA | |
| Previous Owner | $231,966 | FHA | |
| Previous Owner | $50,000 | Unknown | |
| Previous Owner | $248,800 | No Value Available |
Similar Homes in the area
Source: Arizona Regional Multiple Listing Service (ARMLS)
MLS Number: 6889335
APN: 304-23-209
- 690 E Seattle Slew Ln
- 626 E Palo Verde St
- 650 E Silver Creek Rd
- 102 S Honeysuckle Ln
- 872 E Saratoga St
- 434 S Jared Dr
- 635 S Lanus Dr
- 900 E Saratoga St
- 756 E Appaloosa Rd
- 442 S Burk St
- 550 E Appaloosa Rd
- 690 E Warner Rd Unit 152-153
- 881 E Appaloosa Rd
- 289 E Mesquite St
- 441 E Pinto Dr
- 684 E Redondo Dr
- 835 S Modine Ln
- 249 E Palomino Ct
- 345 S Buena Vista Ave
- 924 E Redondo Dr
- 861 S Honeysuckle Ln Unit IV
- 528 E Cantebria Dr
- 587 S Buena Vista Ct
- 1052 E Washington Ave
- 343 E Bruce Ave
- 876 S Colonial Dr
- 639 S Buena Vista Ave
- 951 S Colonial Dr
- 150 E Warner Rd
- 4043 E Brisa Dr
- 82 N Palm St
- 588 E Devon Dr
- 106 E Linda Ln
- 37 E Linda Ln
- 218 E Park Ave
- 886 S Nielson St
- 239 N Westport Dr
- 1078 S Riata St
- 491 E Devon Dr
- 1335 E Century Ave






