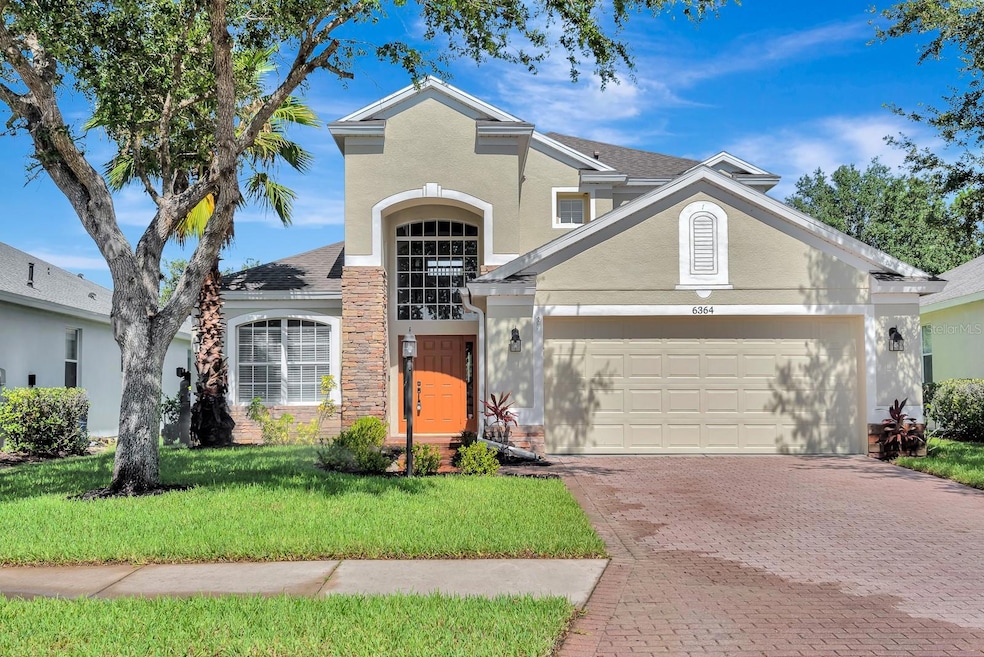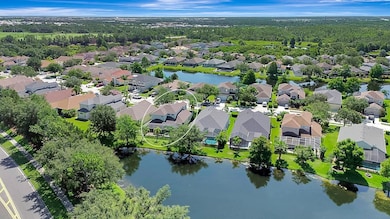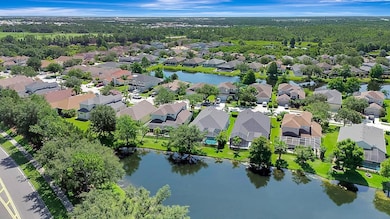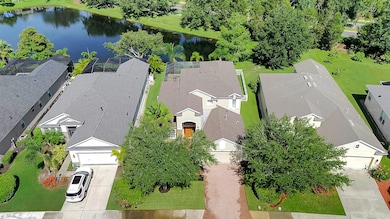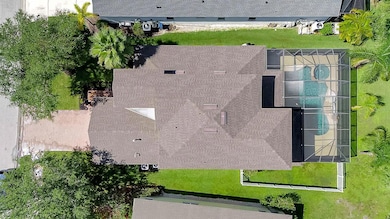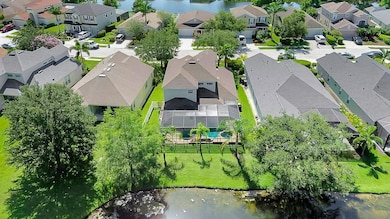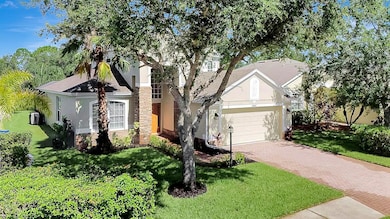
6364 Golden Eye Glen Lakewood Ranch, FL 34202
Estimated payment $4,552/month
Highlights
- Gunite Pool
- Home fronts a pond
- Cathedral Ceiling
- Gilbert W McNeal Elementary School Rated A-
- Pond View
- Attic
About This Home
This beautifully updated 5-bedroom, 3.5-bath pool home with a 2-car garage in Greenbrook Village is tucked away in the highly desirable Lakewood Ranch community, offering the perfect blend of comfort, style, and functionality. Freshly painted and meticulously maintained, this 2,575-square-foot residence is move-in ready and designed for modern Florida living. From the moment you step inside, you’re welcomed by a bright and airy open-concept floor plan featuring brand-new luxury vinyl flooring and a warm, neutral palette throughout. A spacious formal dining area sets the stage for special gatherings, while expansive sliding glass doors invite natural light and seamless indoor-outdoor living. At the heart of the home is the chef-inspired kitchen, showcasing sleek quartz countertops, stainless steel appliances, a breakfast bar, ample cabinetry, and an inviting eat-in nook perfect for casual mornings. Overlooking the kitchen is the cozy family room ideal for everyday living and entertaining alike. The first floor also features not one, but two generously sized bedrooms, including the luxurious primary suite with tray ceilings, walk-in closet, and private access to the screened lanai. The newly renovated spa-like primary bath is designed for relaxation, offering dual vanities, a soaking tub, and a walk-in shower. The second downstairs bedroom is perfect for guests, a nursery, or a home office, with easy access to the nearby half bath. Upstairs, a flexible loft area provides endless possibilities for a media room, study zone, or play space. Three additional bedrooms, each thoughtfully arranged, are accompanied by two fully renovated bathrooms featuring modern finishes and ample storage. Step outside to your private backyard oasis—an expansive screened lanai with a sparkling saltwater pool, peaceful pond views, and a fenced yard ideal for pets, play, or quiet relaxation. Additional upgrades include a new roof (2021), A/C (2018), water heater (2023), water softener, central vacuum system, newly renovated flooring, energy-efficient LED lighting, and tamper-proof outlets throughout. The home is also pre-wired for a security system for added peace of mind. Greenbrook village Amenities are Adventure park, Sports facilities, Walking and bike trails Top- Rated schools with common area maintenance of common areas and reclaimed Irrigation With a HOA annual Fee of $110.00, just minutes from shopping, dining, and I-75, with quick access to downtown Sarasota, the UTC Mall, and the pristine beaches of the Gulf Coast, this home truly offers the ultimate Lakewood Ranch lifestyle. Don’t miss the opportunity to experience this exceptional property—schedule your private showing today!
Listing Agent
COASTAL REAL ESTATE PROFESSIONALS LLC License #3252794 Listed on: 07/03/2025
Home Details
Home Type
- Single Family
Est. Annual Taxes
- $9,515
Year Built
- Built in 2006
Lot Details
- 6,551 Sq Ft Lot
- Home fronts a pond
- East Facing Home
- Dog Run
- Vinyl Fence
- Level Lot
- Property is zoned PDMU
HOA Fees
- $9 Monthly HOA Fees
Parking
- 2 Car Attached Garage
- Ground Level Parking
- Garage Door Opener
- Driveway
Property Views
- Pond
- Pool
Home Design
- Slab Foundation
- Shingle Roof
- Block Exterior
- Stone Siding
- Stucco
Interior Spaces
- 2,575 Sq Ft Home
- 2-Story Property
- Cathedral Ceiling
- Ceiling Fan
- Family Room
- Living Room
- Dining Room
- Walk-Up Access
- Attic
Kitchen
- Breakfast Bar
- <<convectionOvenToken>>
- <<microwave>>
- Dishwasher
Flooring
- Ceramic Tile
- Luxury Vinyl Tile
Bedrooms and Bathrooms
- 5 Bedrooms
- Pedestal Sink
Laundry
- Laundry in Hall
- Dryer
- Washer
Pool
- Gunite Pool
- Saltwater Pool
- Child Gate Fence
- Chlorine Free
- Pool Lighting
Schools
- Mcneal Elementary School
- Nolan Middle School
- Lakewood Ranch High School
Utilities
- Zoned Heating and Cooling
- Vented Exhaust Fan
- Heat Pump System
- Gas Water Heater
- Water Softener
- High Speed Internet
- Phone Available
- Cable TV Available
Additional Features
- Reclaimed Water Irrigation System
- Rain Gutters
Listing and Financial Details
- Visit Down Payment Resource Website
- Tax Lot 123
- Assessor Parcel Number 584518959
- $2,047 per year additional tax assessments
Community Details
Overview
- Association fees include common area taxes, ground maintenance, private road, recreational facilities
- David Hart Association
- Greenbrook Village Community
- Greenbrook Village Subphase Kk Subdivision
Amenities
- Laundry Facilities
Recreation
- Community Playground
- Park
- Dog Park
- Trails
Map
Home Values in the Area
Average Home Value in this Area
Tax History
| Year | Tax Paid | Tax Assessment Tax Assessment Total Assessment is a certain percentage of the fair market value that is determined by local assessors to be the total taxable value of land and additions on the property. | Land | Improvement |
|---|---|---|---|---|
| 2024 | $9,661 | $564,122 | $40,800 | $523,322 |
| 2023 | $9,661 | $571,802 | $40,800 | $531,002 |
| 2022 | $8,757 | $471,989 | $40,000 | $431,989 |
| 2021 | $6,643 | $335,284 | $40,000 | $295,284 |
| 2020 | $5,708 | $294,930 | $0 | $0 |
| 2019 | $5,733 | $292,754 | $0 | $0 |
| 2018 | $5,634 | $285,731 | $0 | $0 |
| 2017 | $5,371 | $283,527 | $0 | $0 |
| 2016 | $6,192 | $308,618 | $0 | $0 |
| 2015 | $5,460 | $298,872 | $0 | $0 |
| 2014 | $5,460 | $250,625 | $0 | $0 |
| 2013 | $5,130 | $223,772 | $33,500 | $190,272 |
Property History
| Date | Event | Price | Change | Sq Ft Price |
|---|---|---|---|---|
| 07/03/2025 07/03/25 | For Sale | $679,000 | +1.8% | $264 / Sq Ft |
| 02/25/2022 02/25/22 | Sold | $667,000 | 0.0% | $259 / Sq Ft |
| 01/07/2022 01/07/22 | Pending | -- | -- | -- |
| 01/05/2022 01/05/22 | For Sale | $667,000 | -- | $259 / Sq Ft |
Purchase History
| Date | Type | Sale Price | Title Company |
|---|---|---|---|
| Warranty Deed | $399,900 | Intergrity Title Services In | |
| Warranty Deed | $460,000 | Enterprise Title Affiliates |
Mortgage History
| Date | Status | Loan Amount | Loan Type |
|---|---|---|---|
| Open | $40,000 | Balloon | |
| Closed | $7,500 | New Conventional | |
| Closed | $8,500 | Balloon | |
| Open | $359,910 | New Conventional | |
| Previous Owner | $65,000 | Unknown | |
| Previous Owner | $367,992 | Negative Amortization |
Similar Homes in the area
Source: Stellar MLS
MLS Number: GC532231
APN: 5845-1895-9
- 6412 Golden Eye Glen
- 6310 Golden Eye Glen
- 6305 Golden Eye Glen
- 6227 Blue Runner Ct
- 14812 Skip Jack Loop
- 14813 Skip Jack Loop Unit 102
- 15207 Searobbin Dr
- 15253 Blue Fish Cir
- 15121 Searobbin Dr
- 15032 Skip Jack Loop
- 14932 Amberjack Terrace
- 6266 Triple Tail Ct Unit 1
- 6209 Flagfish Ct
- 14876 Skip Jack Loop Unit 102
- 14939 Amberjack Terrace Unit 102
- 15110 Sundial Place
- 6205 Triple Tail Ct Unit 101
- 19219 Cherrystone Way Unit 103
- 19222 Cherrystone Way Unit 103
- 18810 Cherrystone Way
- 15671 Lemon Fish Dr
- 15692 Lemon Fish Dr
- 6239 Blue Runner Ct
- 15215 Searobbin Dr
- 15253 Blue Fish Cir
- 6218 Flagfish Ct Unit 102
- 14876 Skip Jack Loop Unit 102
- 6235 Flagfish Ct
- 14505 Westbrook Cir
- 14485 59th Cir E
- 6236 Baywood Ct
- 16236 Pine Mist Dr
- 6134 Bluestar Ct
- 6448 Orchard Oriole Ln
- 17433 Savory Mist Cir
- 17886 Cherished Loop
- 17881 Cherished Loop
- 16706 Vardon Terrace Unit 208
- 16706 Vardon Terrace Unit 101
- 16706 Vardon Terrace Unit 303
