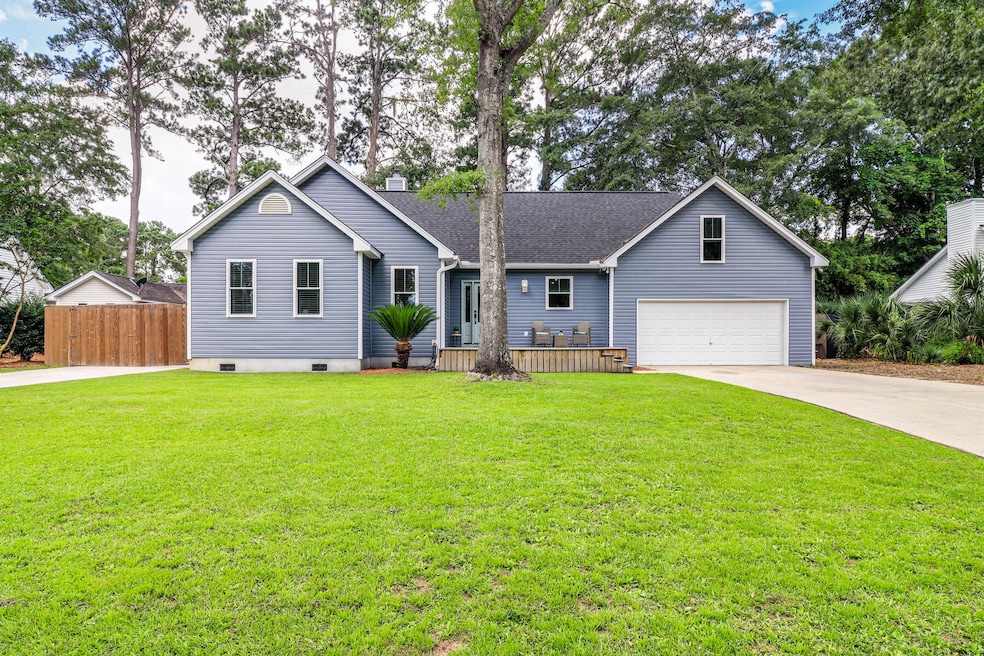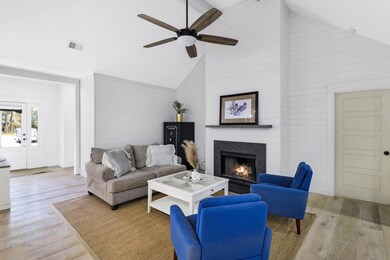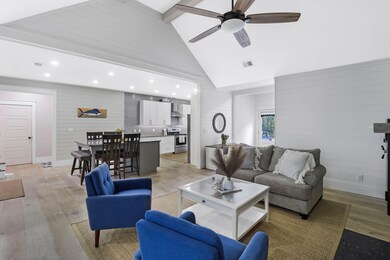
638 Bridlewood Ln Mount Pleasant, SC 29464
Estimated payment $4,802/month
Highlights
- Finished Room Over Garage
- Traditional Architecture
- Wood Flooring
- James B. Edwards Elementary School Rated A
- Cathedral Ceiling
- Sun or Florida Room
About This Home
Don't miss this completely renovated home in the heart of Mount Pleasant! The kitchen has been completely opened up and transformed with all-new cabinets, granite countertops, and a spacious eat-in island, perfect for entertaining. Throughout the home, you'll find beautiful shiplap accents, and the rear deck was enclosed by the owner (a licensed contractor) to create a versatile flex space off the family room--ideal for a dining room, office, or playroom. The first-floor primary suite features a vaulted ceiling, walk-in closet, and a stunning, fully renovated bath with a double vanity, soaking tub, and walk-in tiled shower. Off the foyer, a hallway leads to two additional bedrooms and a stylish full bath. A staircase off the kitchen leads to a large fourth bedroom that can easilyfunction as a media room, playroom, gym, or guest suite. Enjoy multiple outdoor living areas including a new front porch, rear screened-in porch, new back deck, large covered patio, and dedicated grill area. The large, fenced-in backyard offers privacy and space to relax or entertain, and the two driveways provide ample parking for multiple vehicles or even a boat. Located less than a mile from Lucy Beckham High School and just minutes from Belle Hall Shopping Center, Mount Pleasant Towne Centre, Isle of Palms, Sullivan's Island, and downtown Charlestonthis home truly offers the best of Lowcountry living.
Home Details
Home Type
- Single Family
Est. Annual Taxes
- $1,515
Year Built
- Built in 2001
Lot Details
- 0.25 Acre Lot
- Privacy Fence
HOA Fees
- $23 Monthly HOA Fees
Parking
- 2 Car Attached Garage
- Finished Room Over Garage
Home Design
- Traditional Architecture
- Architectural Shingle Roof
Interior Spaces
- 2,150 Sq Ft Home
- 2-Story Property
- Smooth Ceilings
- Cathedral Ceiling
- Ceiling Fan
- Wood Burning Fireplace
- Family Room with Fireplace
- Sun or Florida Room
- Crawl Space
Kitchen
- Eat-In Kitchen
- Electric Range
- <<microwave>>
- Dishwasher
- Kitchen Island
- Disposal
Flooring
- Wood
- Carpet
- Ceramic Tile
Bedrooms and Bathrooms
- 4 Bedrooms
- Walk-In Closet
- 2 Full Bathrooms
Outdoor Features
- Covered patio or porch
Schools
- James B Edwards Elementary School
- Moultrie Middle School
- Lucy Beckham High School
Utilities
- Central Air
- Heating Available
Community Details
- Bridlewood Subdivision
Map
Home Values in the Area
Average Home Value in this Area
Tax History
| Year | Tax Paid | Tax Assessment Tax Assessment Total Assessment is a certain percentage of the fair market value that is determined by local assessors to be the total taxable value of land and additions on the property. | Land | Improvement |
|---|---|---|---|---|
| 2023 | $1,515 | $14,400 | $0 | $0 |
| 2022 | $1,376 | $14,400 | $0 | $0 |
| 2021 | $1,508 | $14,400 | $0 | $0 |
| 2020 | $1,558 | $14,400 | $0 | $0 |
| 2019 | $1,546 | $14,400 | $0 | $0 |
| 2017 | $969 | $8,550 | $0 | $0 |
| 2016 | $2,936 | $12,830 | $0 | $0 |
| 2015 | $2,798 | $12,830 | $0 | $0 |
| 2014 | $2,407 | $0 | $0 | $0 |
| 2011 | -- | $0 | $0 | $0 |
Property History
| Date | Event | Price | Change | Sq Ft Price |
|---|---|---|---|---|
| 07/07/2025 07/07/25 | For Sale | $840,000 | +133.0% | $391 / Sq Ft |
| 12/03/2018 12/03/18 | Sold | $360,500 | 0.0% | $199 / Sq Ft |
| 11/03/2018 11/03/18 | Pending | -- | -- | -- |
| 09/19/2018 09/19/18 | For Sale | $360,500 | +20.2% | $199 / Sq Ft |
| 04/28/2017 04/28/17 | Sold | $300,000 | -7.7% | $174 / Sq Ft |
| 04/07/2017 04/07/17 | Pending | -- | -- | -- |
| 04/05/2017 04/05/17 | For Sale | $325,000 | -- | $188 / Sq Ft |
Purchase History
| Date | Type | Sale Price | Title Company |
|---|---|---|---|
| Deed | $360,500 | None Available | |
| Deed | $300,000 | National Title Center Inc | |
| Deed | $300,000 | National Title Center Inc | |
| Deed | $270,000 | None Available | |
| Deed | $153,500 | -- | |
| Deed | $447,700 | -- |
Mortgage History
| Date | Status | Loan Amount | Loan Type |
|---|---|---|---|
| Open | $455,000 | New Conventional | |
| Closed | $288,400 | New Conventional | |
| Previous Owner | $285,000 | New Conventional | |
| Previous Owner | $285,000 | New Conventional |
Similar Homes in Mount Pleasant, SC
Source: CHS Regional MLS
MLS Number: 25018735
APN: 559-04-00-136
- 642 Bridlewood Ln
- 1634 Longview Rd
- 700 Preservation Place
- 1520 Wakendaw Rd
- 2221 Chatelain Way Unit 2221
- 1709 Nantahala Blvd
- 1915 Chatelain Way Unit 1915
- 1926 Chatelain Way Unit 1926
- 0 Stratton Ferry Ct Unit 24027381
- 712 Wakendaw Blvd
- 1656 Lauda Dr
- 1678 Lauda Dr
- 1686 Hunters Run Dr
- 1278 W Vagabond Ln
- 977 Colonial Dr
- 501 Chimney Bluff Dr
- 1019 Royalist Rd
- 750 Lakenheath Dr
- 2000 Belle Isle Ave Unit 204
- 1061 Law Ln
- 1700 Whipple Rd
- 2133 Chatelain Way Unit 2133
- 502 Upland Place
- 1559 Hidden Bridge Dr
- 817 von Kolnitz Rd
- 833 von Kolnitz Rd
- 1408 Tomota Ct
- 1600 Belle Point Dr
- 1463 Nantahala Blvd
- 1515 Nantahala Blvd
- 1900 Belle Isle Ave Unit 102
- 1274 Wappetaw Place
- 1800 Indigo Square
- 815 Farm Quarter Rd
- 1751 Highway 17n
- 730 Cotillion Place
- 1249 Dearsley Ct
- 669 Palisades Dr
- 1175 Mathis Ferry Rd
- 1562 Hancock St Unit B-3






