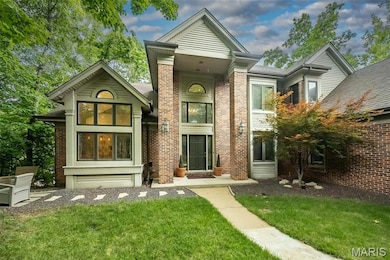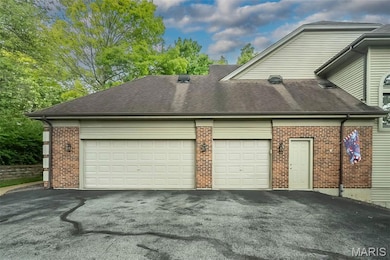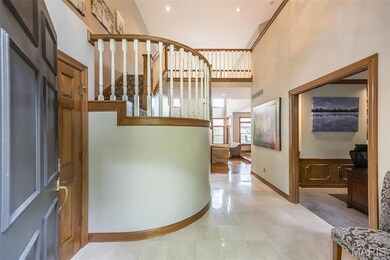
639 Wood Fern Dr Ballwin, MO 63021
Estimated payment $4,929/month
Highlights
- Popular Property
- Deck
- Wood Flooring
- Barretts Elementary School Rated A
- Traditional Architecture
- 2 Fireplaces
About This Home
Welcome to your quiet oasis in the heart of Ballwin! This stunning 1.5-story residence, set on a serene and private 1/3-acre lot, boasts 4 bedrooms and 4.5 baths, offering the perfect blend of luxury and comfort. Inside, you're greeted by a grand two-story foyer with a graceful curved staircase. The 2-story great room offers tons of natural light and features a cozy gas fireplace. The gourmet kitchen is equipped with quartz countertops, custom cabinetry, SS appliances, a breakfast bar, and breakfast room with a six-window bay. A separate dining room offers space for entertaining and family meals. Retreat to the main floor primary suite, showcasing vaulted ceilings, his and hers walk-in custom closets, and spa-like ensuite with tiled shower, soaking tub, double sinks, and a custom vanity. Additional main level highlights include a private den, laundry room, mudroom, 1/2 bath, and wet bar. Venture upstairs to find three spacious bedrooms, a Jack and Jill bath, and an additional full bath. The 2nd floor bonus room is perfect for use as a family or rec room. The finished walk-out lower level features a family/game room with a 2nd wet bar, wood burning fireplace, a Murphy bed, and ample storage. Rounding out this exceptional home are a private, back staircase to the 2nd floor, 3 car garage, zoned heating and cooling, 2 water heaters, central vacuum, and sprinkler system. Parkway schools. Close to parks, highways & shopping. Don't let this one get away!
Home Details
Home Type
- Single Family
Est. Annual Taxes
- $7,394
Year Built
- Built in 1989
Lot Details
- 0.36 Acre Lot
- Lot Dimensions are 176 x 125
- Private Yard
HOA Fees
- $33 Monthly HOA Fees
Parking
- 3 Car Garage
- Garage Door Opener
- Additional Parking
Home Design
- House
- Traditional Architecture
- Brick Veneer
- Vinyl Siding
Interior Spaces
- 1.5-Story Property
- 2 Fireplaces
- Panel Doors
- Great Room
- Breakfast Room
- Dining Room
- Bonus Room
- Partially Finished Basement
- Basement Fills Entire Space Under The House
- Laundry Room
Kitchen
- Double Oven
- Gas Cooktop
- Microwave
- Dishwasher
- Disposal
Flooring
- Wood
- Carpet
- Ceramic Tile
Bedrooms and Bathrooms
- 4 Bedrooms
Outdoor Features
- Deck
- Covered patio or porch
- Fire Pit
- Exterior Lighting
- Rain Gutters
Schools
- Barretts Elem. Elementary School
- South Middle School
- Parkway South High School
Utilities
- Forced Air Heating and Cooling System
- Cable TV Available
Community Details
- Association fees include common area maintenance
- The Woods Association
Listing and Financial Details
- Assessor Parcel Number 239-21-0638
Map
Home Values in the Area
Average Home Value in this Area
Tax History
| Year | Tax Paid | Tax Assessment Tax Assessment Total Assessment is a certain percentage of the fair market value that is determined by local assessors to be the total taxable value of land and additions on the property. | Land | Improvement |
|---|---|---|---|---|
| 2023 | $7,394 | $114,120 | $20,030 | $94,090 |
| 2022 | $7,030 | $98,520 | $24,040 | $74,480 |
| 2021 | $6,988 | $99,430 | $24,040 | $75,390 |
| 2020 | $6,913 | $93,170 | $19,530 | $73,640 |
| 2019 | $6,831 | $93,170 | $19,530 | $73,640 |
| 2018 | $6,973 | $88,010 | $22,040 | $65,970 |
| 2017 | $6,893 | $88,010 | $22,040 | $65,970 |
| 2016 | $7,304 | $88,460 | $22,040 | $66,420 |
| 2015 | $7,637 | $88,460 | $22,040 | $66,420 |
| 2014 | $7,777 | $100,510 | $29,850 | $70,660 |
Property History
| Date | Event | Price | Change | Sq Ft Price |
|---|---|---|---|---|
| 07/18/2025 07/18/25 | For Sale | $775,000 | +55.8% | $171 / Sq Ft |
| 01/10/2018 01/10/18 | Sold | -- | -- | -- |
| 11/19/2017 11/19/17 | Pending | -- | -- | -- |
| 11/03/2017 11/03/17 | Price Changed | $497,400 | -0.3% | $118 / Sq Ft |
| 09/05/2017 09/05/17 | Price Changed | $499,000 | -2.2% | $118 / Sq Ft |
| 08/15/2017 08/15/17 | Price Changed | $510,000 | -5.5% | $120 / Sq Ft |
| 08/02/2017 08/02/17 | Price Changed | $539,900 | -0.9% | $128 / Sq Ft |
| 07/20/2017 07/20/17 | Price Changed | $545,000 | -0.9% | $129 / Sq Ft |
| 07/05/2017 07/05/17 | Price Changed | $549,900 | -4.4% | $130 / Sq Ft |
| 06/05/2017 06/05/17 | For Sale | $575,000 | -- | $136 / Sq Ft |
Purchase History
| Date | Type | Sale Price | Title Company |
|---|---|---|---|
| Quit Claim Deed | -- | Gateway Title Company Inc | |
| Interfamily Deed Transfer | -- | Gateway Title Company Inc | |
| Warranty Deed | $75,000 | Gateway Title Company Inc | |
| Interfamily Deed Transfer | -- | Gateway Title Company Inc | |
| Interfamily Deed Transfer | -- | None Available | |
| Warranty Deed | -- | Investors Title Co Clayton | |
| Warranty Deed | $529,000 | None Available |
Mortgage History
| Date | Status | Loan Amount | Loan Type |
|---|---|---|---|
| Open | $480,000 | New Conventional | |
| Closed | $381,000 | New Conventional | |
| Previous Owner | $374,000 | New Conventional | |
| Previous Owner | $387,600 | New Conventional | |
| Previous Owner | $374,000 | New Conventional | |
| Previous Owner | $361,000 | New Conventional | |
| Previous Owner | $1,200,000 | Construction |
Similar Homes in Ballwin, MO
Source: MARIS MLS
MLS Number: MIS25045294
APN: 23P-21-0638
- 712 Carman Oaks Ct
- 1700 Highview Circle Ct
- 1730 Blakefield Terrace
- 1709 Highview Circle Ct Unit 1709
- 1848 Ridgeview Circle Dr
- 1515 Dietrich Glen Dr
- 803 King George Ct
- 2473 Clarjon Dr
- 465 Redwood Forest Dr
- 958 Kinsale Dr
- 889 Almond Hill Ct
- 887 Totem Woods Ct
- 725 La Bonne Pkwy
- 13153 Barrett Meadows Dr
- 990 Imperial Point
- 1329 Prospect Village Ln Unit D
- 255 Glandore Dr Unit B
- 1194 Dunloe Rd
- 210 Braeshire Dr Unit D
- 3425 Country Stone Manor Dr Unit G
- 907 Award Dr
- 724 Overlook Circle Dr
- 414 Point Return Dr
- 1040 Huntington Hill Dr
- 13992 Reflection Dr
- 287 Arbor Pl Ln
- 1102 Autumn Creek Way
- 240 Hickory Hedge Dr
- 1424 Stoney Meadows Dr
- 398 Enchanted Pkwy
- 101 Forest Pkwy
- 207 Enchanted Pkwy
- 600 Park Commons Ct
- 1300 Big Bend Rd
- 1219 Blairshire Dr
- 1218 Wissmann Dr
- 2526 Trossock Ln
- 404 Iron Warrior Ln
- 801 Boleyn Place
- 1121 Dauphine Ln






