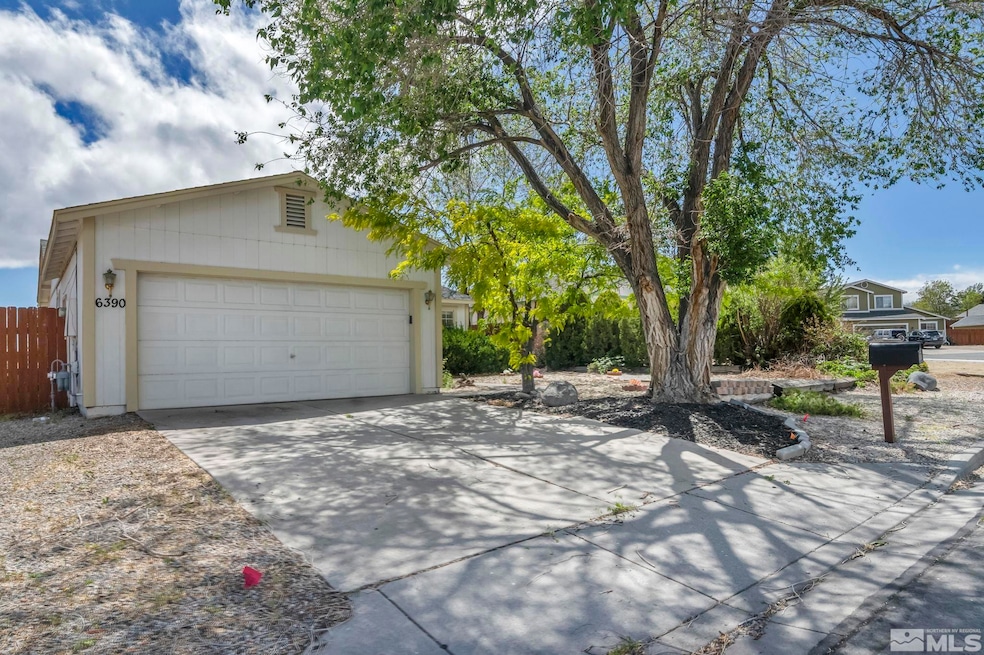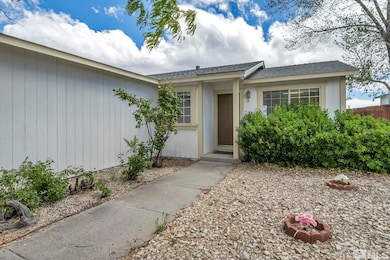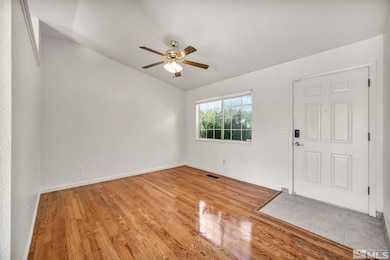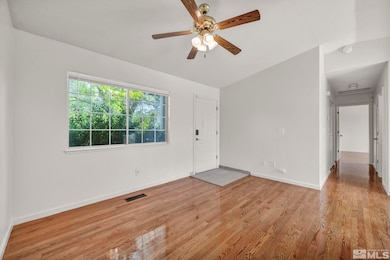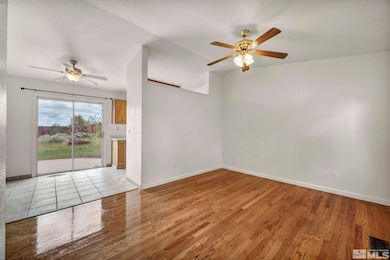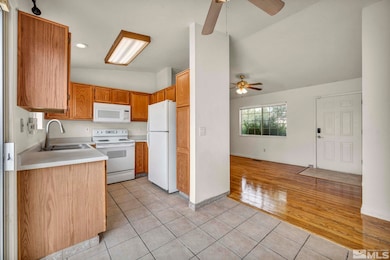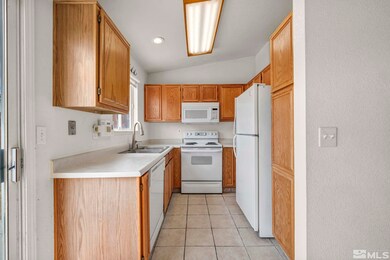
6390 Mohegan Ct Sun Valley, NV 89433
Estimated payment $2,379/month
Highlights
- RV Access or Parking
- Wood Flooring
- High Ceiling
- Mountain View
- Separate Formal Living Room
- 2 Car Attached Garage
About This Home
This 3-bed, 2-bath home sits on a spacious, level lot with wide-open skies and mountain views in nearly every direction. Whether you're sipping your morning coffee or winding down in the evening, those views are hard to miss — and easy to love. The backyard is large and ready for whatever you have in mind: pets, play, gardening, or just room to breathe. There's even dedicated space on the side of the house for RV or boat parking — ideal for adventure lovers or anyone needing a little extra room.
Inside, you'll find beautiful hardwood floors through most of the home, and an open living room with vaulted ceilings that create a bright, airy feel. A separate laundry room adds convenience and keeps things tidy. Recent upgrades bring peace of mind and long-term value: the roof was replaced just last summer, and the furnace, central air conditioning, and water heater have all been upgraded to newer, more energy-efficient models. Even better, the home is covered by a home warranty through May 2026.
Just minutes from Reno, but with the calm and space that's getting harder to find — this home is a solid find in a growing area.
Home Details
Home Type
- Single Family
Est. Annual Taxes
- $1,623
Year Built
- Built in 1994
Lot Details
- 10,411 Sq Ft Lot
- Back Yard Fenced
- Landscaped
- Level Lot
- Property is zoned Mds
HOA Fees
- $40 Monthly HOA Fees
Parking
- 2 Car Attached Garage
- Garage Door Opener
- RV Access or Parking
Home Design
- Pitched Roof
- Shingle Roof
- Composition Roof
- Wood Siding
- Stick Built Home
Interior Spaces
- 904 Sq Ft Home
- 1-Story Property
- High Ceiling
- Ceiling Fan
- Double Pane Windows
- Blinds
- Aluminum Window Frames
- Separate Formal Living Room
- Combination Kitchen and Dining Room
- Mountain Views
- Crawl Space
Kitchen
- Electric Oven
- Electric Range
- <<microwave>>
- Dishwasher
- Disposal
Flooring
- Wood
- Ceramic Tile
Bedrooms and Bathrooms
- 3 Bedrooms
- 2 Full Bathrooms
- Bathtub and Shower Combination in Primary Bathroom
Laundry
- Laundry Room
- Shelves in Laundry Area
Home Security
- Security System Owned
- Fire and Smoke Detector
Outdoor Features
- Patio
Schools
- Palmer Elementary School
- Desert Skies Middle School
- Hug High School
Utilities
- Refrigerated Cooling System
- Forced Air Heating and Cooling System
- Heating System Uses Natural Gas
- Gas Water Heater
- Internet Available
- Phone Available
- Satellite Dish
- Cable TV Available
Community Details
- $100 HOA Transfer Fee
- Highland Ranch Association, Phone Number (775) 673-0500
- Sun Valley Cdp Community
- Stone Creek Phase 5 Subdivision
- Maintained Community
- The community has rules related to covenants, conditions, and restrictions
Listing and Financial Details
- Home warranty included in the sale of the property
- Assessor Parcel Number 508-231-46
Map
Home Values in the Area
Average Home Value in this Area
Tax History
| Year | Tax Paid | Tax Assessment Tax Assessment Total Assessment is a certain percentage of the fair market value that is determined by local assessors to be the total taxable value of land and additions on the property. | Land | Improvement |
|---|---|---|---|---|
| 2025 | $1,623 | $64,850 | $33,565 | $31,285 |
| 2024 | $1,623 | $61,997 | $30,345 | $31,652 |
| 2023 | $1,504 | $58,132 | $28,070 | $30,062 |
| 2022 | $1,323 | $49,120 | $23,940 | $25,180 |
| 2021 | $1,291 | $44,580 | $19,425 | $25,155 |
| 2020 | $1,212 | $43,421 | $18,130 | $25,291 |
| 2019 | $1,156 | $42,487 | $17,955 | $24,532 |
| 2018 | $1,140 | $37,229 | $13,160 | $24,069 |
| 2017 | $1,059 | $36,129 | $11,935 | $24,194 |
| 2016 | $1,033 | $35,544 | $10,745 | $24,799 |
| 2015 | $1,031 | $33,858 | $8,995 | $24,863 |
| 2014 | $999 | $30,729 | $7,945 | $22,784 |
| 2013 | -- | $29,328 | $5,425 | $23,903 |
Property History
| Date | Event | Price | Change | Sq Ft Price |
|---|---|---|---|---|
| 05/15/2025 05/15/25 | For Sale | $399,000 | +465.2% | $441 / Sq Ft |
| 05/03/2012 05/03/12 | Sold | $70,600 | -28.7% | $78 / Sq Ft |
| 03/01/2012 03/01/12 | Pending | -- | -- | -- |
| 08/04/2011 08/04/11 | For Sale | $99,000 | -- | $110 / Sq Ft |
Purchase History
| Date | Type | Sale Price | Title Company |
|---|---|---|---|
| Interfamily Deed Transfer | -- | Capital Title Company Of Nev | |
| Bargain Sale Deed | $71,000 | Capital Title Company Of Nev | |
| Interfamily Deed Transfer | -- | Capital Title Company Of Nev | |
| Bargain Sale Deed | $219,500 | Western Title Incorporated | |
| Deed | $110,500 | Stewart Title | |
| Deed | $85,000 | First American Title Company |
Mortgage History
| Date | Status | Loan Amount | Loan Type |
|---|---|---|---|
| Previous Owner | $166,400 | Unknown | |
| Previous Owner | $110,000 | Credit Line Revolving | |
| Previous Owner | $113,800 | VA | |
| Previous Owner | $83,640 | FHA | |
| Closed | $41,600 | No Value Available |
Similar Homes in Sun Valley, NV
Source: Northern Nevada Regional MLS
MLS Number: 250006434
APN: 508-231-46
- 6375 Mohegan Ct
- 6340 E Choctaw Ct
- 6485 Oneida Ct
- 6505 Galice Ct
- 6515 Galice Ct
- 6120 Leon Dr
- 7202 Leonardo Ct
- 7358 Rubens Ct
- 6310 Leon Dr
- 6039 Warm Springs Dr
- 7339 Warhol Dr
- 5991 Amargosa Dr
- 5886 Wishbone Ct
- 5863 Foggy Ct
- 5742 Yukon Dr
- 5910 Poinsettia Ct
- 5824 Lightning Ct
- 155 Lansing Dr
- 5730 Charjene Way
- 5776 Sculptor Ct
- 6290 W Crow Ct
- 5910 Poinsettia Ct
- 431 Leland Dr
- 5385 Camino Carlos Dr
- 545 Highland Ranch Pkwy
- 155 Molly Cir
- 815 Kiley Pkwy
- 5707 Rainier Peak Dr
- 6745 Evening Star Dr
- 1234 Sabata Way
- 6725 Canoe Hill Dr
- 5555 Sawgrass Ln
- 5100 W 1st Ave
- 6142 Red Stable Rd
- 4769 Bougainvillea Cir
- 7755 Tierra Del Sol Pkwy
- 5153 Lorenzo Ln
- 4400 El Rancho Dr
- 4928 Black Falcon Way
- 6600 Rolling Meadows Dr
