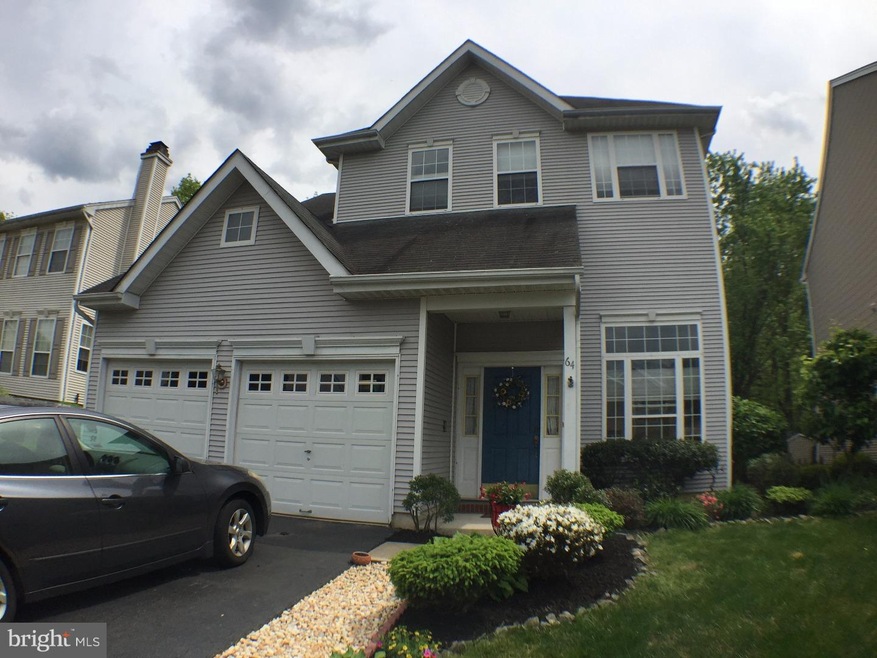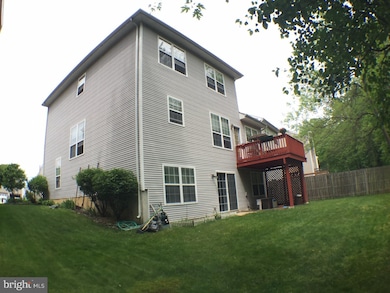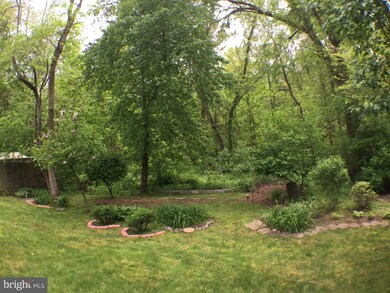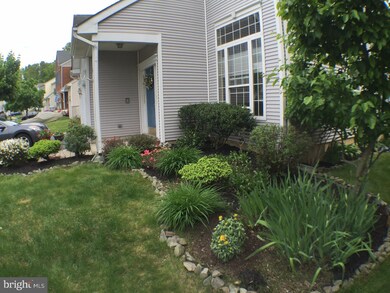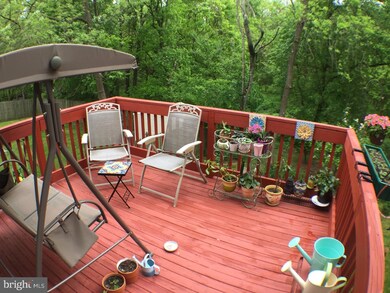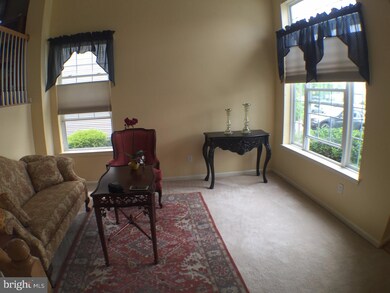
64 Arrowhead Dr Burlington, NJ 08016
Burlington Township NeighborhoodHighlights
- Colonial Architecture
- Wood Flooring
- No HOA
- Deck
- 1 Fireplace
- Breakfast Area or Nook
About This Home
As of August 2023This beautiful house in Santa Fe! Meticulously maintained and decorated. Freshly painted whole house. 2 Car Garages and Entrance to Living room is Ground Floor. Living Room is spacious enough to accommodate all occasions. Stairs leading to Main Fl. Formal Dining Room is just above Living Room. Coming around by passing Powder Room and Laundry Room, Family Room is sitting wide. Wood burning Fire Place. and Sliding Patio Door opens to outside Deck and allows yearlong beautiful scenery. Especially looking out snow covered scenery in Winter is amazing. Family Room connects to Breakfast Area and to Kitchen. Kitchen updates to Granite Counter Tops and fairly new stainless steel appliances. In Upper FL., 3 Bedrooms and Hallway Bath are sitting 4 corners by surrounding Hallways which is centered with stairs down to main Fl and thus makes this house much bigger than the official SF. Master Bedroom has trey ceiling and ceiling fan. Master Bath has soaking Jacuzzi tub and 2 sinks vanity, separate shower stall. 2nd and 3rd bedrooms are spacious and always bright with sunlight. Don't miss this beautiful house.
Last Buyer's Agent
Arlene Eberman
BHHS Fox & Roach-Mt Laurel
Home Details
Home Type
- Single Family
Est. Annual Taxes
- $7,960
Year Built
- Built in 1995
Lot Details
- 6,384 Sq Ft Lot
- Lot Dimensions are 56x114
- Property is zoned R-20
Home Design
- Colonial Architecture
- Shingle Roof
- Vinyl Siding
Interior Spaces
- 2,110 Sq Ft Home
- Property has 2 Levels
- Ceiling Fan
- 1 Fireplace
- Family Room
- Living Room
- Dining Room
- Laundry on main level
Kitchen
- Breakfast Area or Nook
- Butlers Pantry
Flooring
- Wood
- Wall to Wall Carpet
- Vinyl
Bedrooms and Bathrooms
- 3 Bedrooms
- En-Suite Primary Bedroom
- En-Suite Bathroom
- 2.5 Bathrooms
Finished Basement
- Basement Fills Entire Space Under The House
- Exterior Basement Entry
Parking
- 2 Parking Spaces
- Driveway
Outdoor Features
- Deck
Schools
- Burlington Township High School
Utilities
- Forced Air Heating and Cooling System
- Heating System Uses Gas
- Natural Gas Water Heater
Community Details
- No Home Owners Association
- Santa Fe Subdivision
Listing and Financial Details
- Tax Lot 00023
- Assessor Parcel Number 06-00142 15-00023
Ownership History
Purchase Details
Home Financials for this Owner
Home Financials are based on the most recent Mortgage that was taken out on this home.Purchase Details
Home Financials for this Owner
Home Financials are based on the most recent Mortgage that was taken out on this home.Purchase Details
Home Financials for this Owner
Home Financials are based on the most recent Mortgage that was taken out on this home.Map
Similar Homes in Burlington, NJ
Home Values in the Area
Average Home Value in this Area
Purchase History
| Date | Type | Sale Price | Title Company |
|---|---|---|---|
| Deed | $485,000 | Federation Title | |
| Bargain Sale Deed | $305,000 | Old Republic Natl Title Ins | |
| Bargain Sale Deed | -- | -- |
Mortgage History
| Date | Status | Loan Amount | Loan Type |
|---|---|---|---|
| Open | $388,000 | New Conventional | |
| Previous Owner | $232,000 | New Conventional | |
| Previous Owner | $274,500 | New Conventional | |
| Previous Owner | $199,425 | No Value Available | |
| Previous Owner | $143,900 | Unknown |
Property History
| Date | Event | Price | Change | Sq Ft Price |
|---|---|---|---|---|
| 08/23/2023 08/23/23 | Sold | $485,000 | 0.0% | $185 / Sq Ft |
| 07/13/2023 07/13/23 | Pending | -- | -- | -- |
| 06/27/2023 06/27/23 | For Sale | $485,000 | +59.0% | $185 / Sq Ft |
| 07/01/2016 07/01/16 | Sold | $305,000 | -1.6% | $145 / Sq Ft |
| 06/03/2016 06/03/16 | Pending | -- | -- | -- |
| 05/14/2016 05/14/16 | For Sale | $309,900 | -- | $147 / Sq Ft |
Tax History
| Year | Tax Paid | Tax Assessment Tax Assessment Total Assessment is a certain percentage of the fair market value that is determined by local assessors to be the total taxable value of land and additions on the property. | Land | Improvement |
|---|---|---|---|---|
| 2024 | $8,552 | $286,300 | $70,200 | $216,100 |
| 2023 | $8,552 | $286,300 | $70,200 | $216,100 |
| 2022 | $8,515 | $286,300 | $70,200 | $216,100 |
| 2021 | $8,600 | $286,300 | $70,200 | $216,100 |
| 2020 | $8,580 | $286,300 | $70,200 | $216,100 |
| 2019 | $8,600 | $286,300 | $70,200 | $216,100 |
| 2018 | $8,472 | $286,300 | $70,200 | $216,100 |
| 2017 | $8,420 | $286,300 | $70,200 | $216,100 |
| 2016 | $8,100 | $270,000 | $65,000 | $205,000 |
| 2015 | $7,960 | $270,000 | $65,000 | $205,000 |
| 2014 | $7,668 | $270,000 | $65,000 | $205,000 |
Source: Bright MLS
MLS Number: 1002429756
APN: 06-00142-15-00023
- 25 Shawnee Trail
- 96 Arrowhead Dr
- 41 Arrowhead Dr
- 36 Tomahawk Dr
- 53 Fountain Blvd
- 1232 Old York Rd
- 2 Lippincott Ave
- 34 Groom St
- 20 Groom St
- 4 Elma Ave
- 61 Canidae St
- 2044 Old York Rd
- 28 Vaughn Way
- 1019 Jacksonville Rd
- 33 Hackemore St
- 1509 Columbus Rd
- 2066 Old York Rd
- 23 Vaughn Way
- 19 London Rd
- 10 Larchmont Dr
