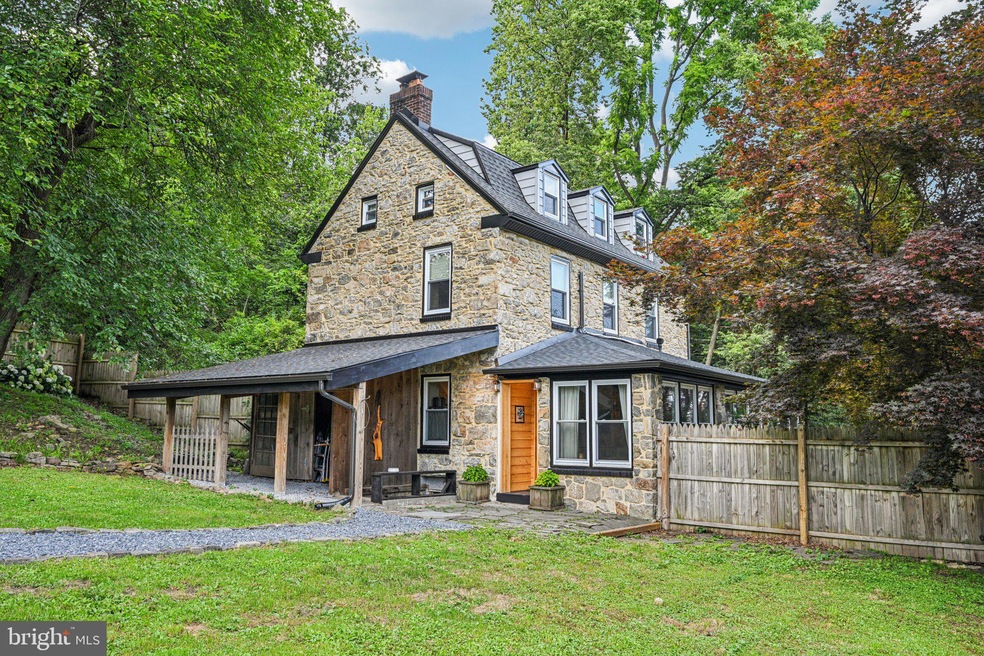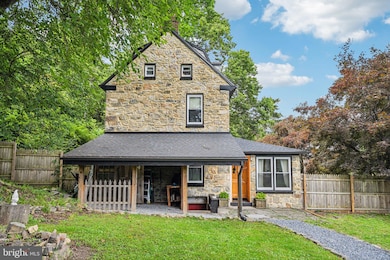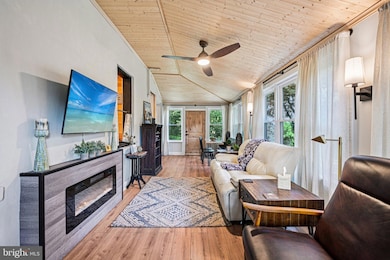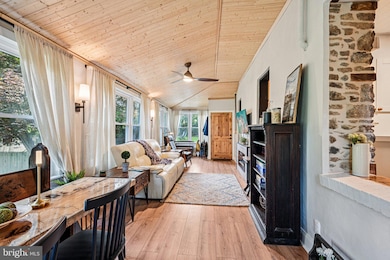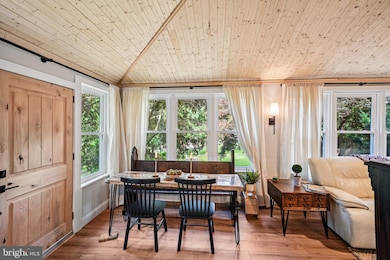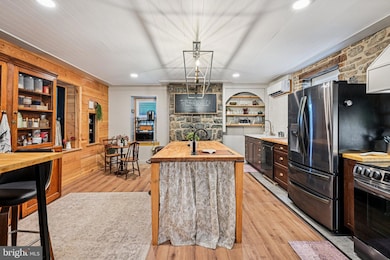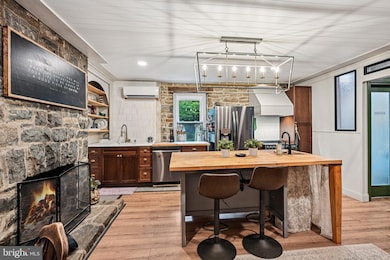
64 Connard Dr Williams Township, PA 18042
Estimated payment $3,092/month
Highlights
- Hot Property
- View of Trees or Woods
- Vaulted Ceiling
- Wilson Area High School Rated A-
- Colonial Architecture
- No HOA
About This Home
Originally part of the 82-acre Bougher Hill estate, this stone farmhouse blends character & charm with extensive modern updates. Nearly every wall has been updated with fresh paint or custom accents. The main level features wide oak-hybrid construction luxury vinyl plank flooring that are waterproof, eco-resistant & pet-friendly, while the upper levels retain carefully preserved original hardwoods. The kitchen has been completely reimagined to optimize space, featuring soft-close cabinetry, butcher block countertops, vintage double-drainboard sink with new Kohler fixtures, prep sink with pop-up power station, marble backsplash, & LG smart appliances. 1st floor laundry room with utility sink & custom cabinets to tuck it all away. The bathrooms blend vintage inspiration with modern convenience, offering handcrafted sinks, updated vanities, heated stone floors, efficient fixtures & custom tilework. The 2nd floor includes 2 walk-in closets, custom storage, a fireplace & bathroom with smart lighting. The 3rd floor offers a sprawling 2nd bedroom that could be converted back to bedrooms 2 & 3 as the original layout. Exterior improvements include repointed stonework, a circular paved driveway, new doors & 33 new energy-efficient double-hung windows- too much to list! Great outdoor space includes a fenced area, greenhouse, vegetable garden, fire pit & grilling area. Rare opportunity to live in a country setting within a beautiful neighborhood. Timeless yet move-in ready!
Listing Agent
Callie Kimmel
Redfin Corporation License #RS336318 Listed on: 07/18/2025

Home Details
Home Type
- Single Family
Est. Annual Taxes
- $3,870
Year Built
- Built in 1850
Lot Details
- 1.27 Acre Lot
- Property is Fully Fenced
Home Design
- Colonial Architecture
- Farmhouse Style Home
- Stone Foundation
- Shingle Roof
- Stone Siding
- Stucco
Interior Spaces
- 1,816 Sq Ft Home
- Property has 3 Levels
- Vaulted Ceiling
- Wood Burning Fireplace
- Living Room
- Dining Room
- Views of Woods
- Unfinished Basement
- Basement Fills Entire Space Under The House
Kitchen
- Self-Cleaning Oven
- Built-In Range
- Microwave
- Dishwasher
- Stainless Steel Appliances
- Kitchen Island
- Disposal
Bedrooms and Bathrooms
- 2 Bedrooms
- En-Suite Primary Bedroom
Laundry
- Laundry on main level
- Dryer
- Washer
Parking
- 4 Parking Spaces
- 4 Driveway Spaces
Eco-Friendly Details
- Energy-Efficient Appliances
Utilities
- Cooling System Mounted In Outer Wall Opening
- Heat Pump System
- Well
- Electric Water Heater
- On Site Septic
Community Details
- No Home Owners Association
- Bougher Hill Estates Subdivision
Listing and Financial Details
- Tax Lot P9
- Assessor Parcel Number P9-12-16A-7-0836
Map
Home Values in the Area
Average Home Value in this Area
Tax History
| Year | Tax Paid | Tax Assessment Tax Assessment Total Assessment is a certain percentage of the fair market value that is determined by local assessors to be the total taxable value of land and additions on the property. | Land | Improvement |
|---|---|---|---|---|
| 2025 | $576 | $53,300 | $26,700 | $26,600 |
| 2024 | $3,886 | $53,300 | $26,700 | $26,600 |
| 2023 | $3,763 | $53,300 | $26,700 | $26,600 |
| 2022 | $3,855 | $53,300 | $26,700 | $26,600 |
| 2021 | $3,877 | $53,300 | $26,700 | $26,600 |
| 2020 | $3,877 | $53,300 | $26,700 | $26,600 |
| 2019 | $3,815 | $53,300 | $26,700 | $26,600 |
| 2018 | $3,723 | $53,300 | $26,700 | $26,600 |
| 2017 | $3,631 | $53,300 | $26,700 | $26,600 |
| 2016 | -- | $53,300 | $26,700 | $26,600 |
| 2015 | -- | $53,300 | $26,700 | $26,600 |
| 2014 | -- | $53,300 | $26,700 | $26,600 |
Property History
| Date | Event | Price | Change | Sq Ft Price |
|---|---|---|---|---|
| 07/18/2025 07/18/25 | For Sale | $499,900 | +42.4% | $275 / Sq Ft |
| 12/28/2021 12/28/21 | Sold | $351,000 | +0.3% | $229 / Sq Ft |
| 11/23/2021 11/23/21 | Pending | -- | -- | -- |
| 10/27/2021 10/27/21 | Price Changed | $350,000 | -11.4% | $228 / Sq Ft |
| 10/10/2021 10/10/21 | Price Changed | $395,000 | -7.1% | $257 / Sq Ft |
| 10/01/2021 10/01/21 | For Sale | $425,000 | -- | $277 / Sq Ft |
Purchase History
| Date | Type | Sale Price | Title Company |
|---|---|---|---|
| Special Warranty Deed | $351,000 | Experience Land Services Llc | |
| Deed | $141,975 | None Available | |
| Quit Claim Deed | -- | -- |
Mortgage History
| Date | Status | Loan Amount | Loan Type |
|---|---|---|---|
| Open | $333,450 | New Conventional |
Similar Homes in the area
Source: Bright MLS
MLS Number: PANH2008232
APN: P9-12-16A-7-0836
- 175 Durham Rd
- 135 Coffeetown Rd
- 820 Spring Hill Rd
- 120 Fox Run
- 93 Coffeetown Rd
- 215 Stouts Valley Rd
- 60 Melchor Dr
- 0 Durham Rd Unit 12 Acres
- 465 Royal Manor Rd
- 55 Forrest Stand Dr
- 1111 Easton Rd
- 130 Rattlesnake Rd
- 5235 Route Unit 212
- 2915 Morgan Hill Rd
- 0 Browns Dr
- 191 Mount Joy Rd
- 70 Kate Ct
- 1855 S Delaware Dr
- 00 Mountain Rd
- 20 Emily Ct
- 683 Easton Rd Unit A
- 101 Delaware Rd Unit . 1
- 1990 S Delaware Dr
- 3911 Dogwood Ln
- 75 Browns Dr
- 3115 Gallows Hill Rd
- 1009 Old Course Ln
- 648 Line St Unit 2
- 118 Knollwood Dr
- 199 Cedar Park Blvd
- 100 Woodmont Cir
- 1122 East Blvd Unit A
- 313 Front St
- 103 Highlands Cir
- 2474 Lincoln Ave Unit Second floor
- 2474 Lincoln Ave
- 3839 Freemansburg Ave
- 102 W Milton St
- 740 W Berwick St Unit 1
- 835 W Berwick St
