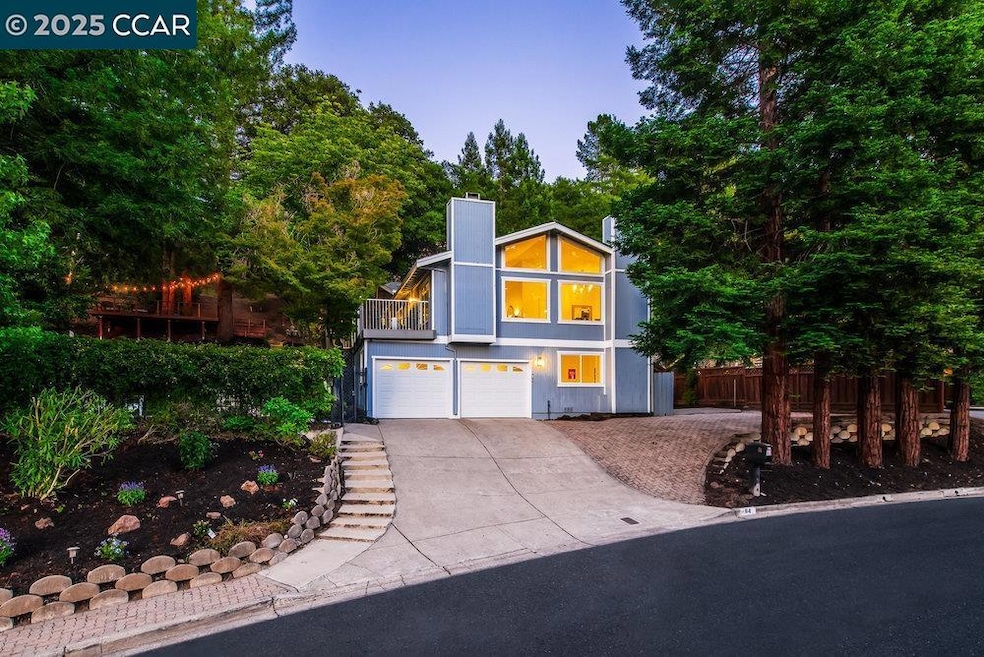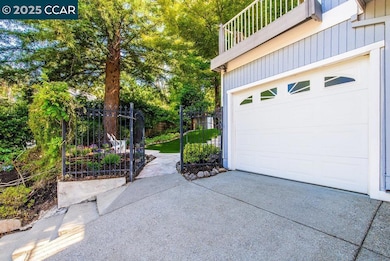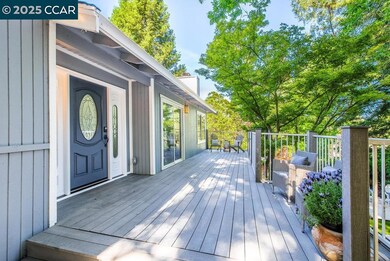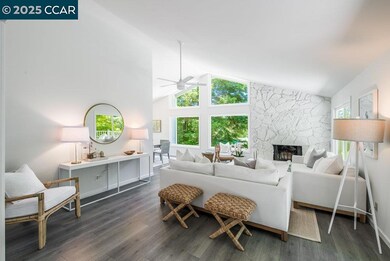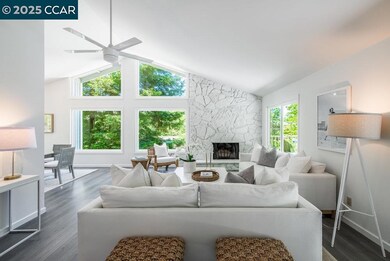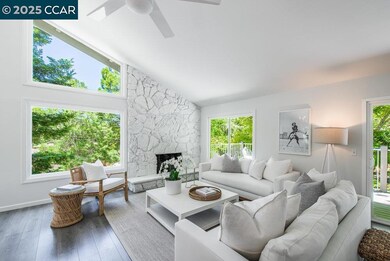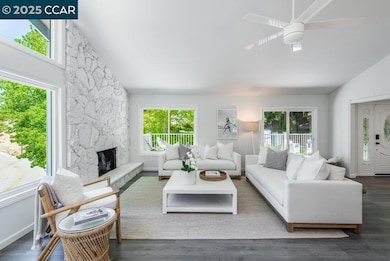
64 Muth Dr Orinda, CA 94563
Bates - Muth NeighborhoodEstimated payment $10,429/month
Highlights
- View of Trees or Woods
- Updated Kitchen
- Living Room with Fireplace
- Glorietta Elementary School Rated A
- Contemporary Architecture
- Solid Surface Countertops
About This Home
Nestled on an oak-dotted hillside in the heart of downtown Orinda, this 2,000 sq ft home combines serene natural beauty with unmatched convenience. Enjoy panoramic ridge-line views from nearly every room, while being just moments from Orinda Theatre Square's restaurants, shops, and BART station. Vaulted ceilings create an airy, light-filled ambiance in the main living area, which flows effortlessly into a scenic dining space and chef’s kitchen featuring granite countertops and stainless steel appliances. An oversized upstairs primary ensuite with spa-like bathroom along with two additional secondary bedrooms complete the upstairs retreat. The versatile lower level includes a spacious private guest suite with separate entrance—perfect for a home office, in-law setup, or additional family room. Situated on a 0.77 acre lot, the outdoor living is just as inviting, with multiple decks and tiered patios designed for sunset views, al fresco dining, and tranquil mornings with coffee in hand. A large low maintenance lawn area provide entertainment for family and friends year-round. With access to top-rated Orinda schools and nearby hiking trails, 64 Muth Drive offers a rare combination of peace, practicality, and timeless Orinda appeal. Don't miss this commuter's dream home!
Home Details
Home Type
- Single Family
Est. Annual Taxes
- $16,390
Year Built
- Built in 1976
Lot Details
- 0.77 Acre Lot
- Lot Sloped Up
- Back Yard
Parking
- 2 Car Direct Access Garage
Property Views
- Woods
- Trees
Home Design
- Contemporary Architecture
- Composition Shingle Roof
- Wood Siding
Interior Spaces
- Fireplace With Gas Starter
- Stone Fireplace
- Brick Fireplace
- Double Pane Windows
- Living Room with Fireplace
- 2 Fireplaces
Kitchen
- Updated Kitchen
- Breakfast Area or Nook
- Gas Range
- Free-Standing Range
- Microwave
- Dishwasher
- Solid Surface Countertops
Flooring
- Linoleum
- Laminate
Bedrooms and Bathrooms
- 4 Bedrooms
- 3 Full Bathrooms
Laundry
- Laundry in Garage
- Dryer
- Washer
Utilities
- Forced Air Heating and Cooling System
- Wall Furnace
Community Details
- No Home Owners Association
Listing and Financial Details
- Assessor Parcel Number 2680610025
Map
Home Values in the Area
Average Home Value in this Area
Tax History
| Year | Tax Paid | Tax Assessment Tax Assessment Total Assessment is a certain percentage of the fair market value that is determined by local assessors to be the total taxable value of land and additions on the property. | Land | Improvement |
|---|---|---|---|---|
| 2024 | $16,390 | $1,276,636 | $916,394 | $360,242 |
| 2023 | $16,390 | $1,251,605 | $898,426 | $353,179 |
| 2022 | $15,909 | $1,227,064 | $880,810 | $346,254 |
| 2021 | $15,593 | $1,203,005 | $863,540 | $339,465 |
| 2019 | $15,397 | $1,167,326 | $837,928 | $329,398 |
| 2018 | $14,213 | $1,144,439 | $821,499 | $322,940 |
| 2017 | $13,823 | $1,122,000 | $805,392 | $316,608 |
| 2016 | $13,490 | $1,100,000 | $789,600 | $310,400 |
| 2015 | $12,355 | $993,797 | $765,038 | $228,759 |
| 2014 | $12,355 | $974,330 | $750,052 | $224,278 |
Property History
| Date | Event | Price | Change | Sq Ft Price |
|---|---|---|---|---|
| 06/11/2025 06/11/25 | Pending | -- | -- | -- |
| 06/05/2025 06/05/25 | For Sale | $1,649,000 | 0.0% | $825 / Sq Ft |
| 02/04/2025 02/04/25 | Off Market | $5,995 | -- | -- |
| 07/27/2022 07/27/22 | Rented | $5,995 | 0.0% | -- |
| 07/22/2022 07/22/22 | For Rent | $5,995 | -- | -- |
Purchase History
| Date | Type | Sale Price | Title Company |
|---|---|---|---|
| Interfamily Deed Transfer | -- | None Available | |
| Grant Deed | $1,100,000 | Chicago Title Company | |
| Interfamily Deed Transfer | -- | Cornerstone Title Company | |
| Interfamily Deed Transfer | -- | Cornerstone Title Company | |
| Grant Deed | $927,500 | Old Republic Title Company | |
| Interfamily Deed Transfer | -- | -- | |
| Interfamily Deed Transfer | -- | -- |
Mortgage History
| Date | Status | Loan Amount | Loan Type |
|---|---|---|---|
| Open | $1,210,000 | New Conventional | |
| Closed | $825,000 | Adjustable Rate Mortgage/ARM | |
| Previous Owner | $613,000 | New Conventional | |
| Previous Owner | $650,000 | Purchase Money Mortgage | |
| Previous Owner | $447,043 | Unknown | |
| Previous Owner | $322,700 | Unknown | |
| Previous Owner | $150,000 | Credit Line Revolving | |
| Previous Owner | $300,700 | Purchase Money Mortgage | |
| Previous Owner | $150,000 | Credit Line Revolving | |
| Previous Owner | $227,150 | Unknown |
Similar Homes in Orinda, CA
Source: Contra Costa Association of REALTORS®
MLS Number: 41100291
APN: 268-061-002-5
- 79 Muth Dr
- 60 Bates Blvd
- 21 Muth Dr
- 589 Tahos Rd
- 38 Oak Ridge Ln
- 53 Tara Rd
- 38 Saint Stephens Dr
- 71 Silverwood Dr
- 46 E Altarinda Dr
- 218 The Knoll
- 61 Via Floreado
- 9 Middle Rd
- 55 Citron Knoll
- 172 Camino Sobrante
- 12 Las Aromas
- 30 La Cuesta Rd
- 524 The Glade
- 42 Charles Hill Cir
- 2 Charles Hill Cir
- 304 Village View Ct
