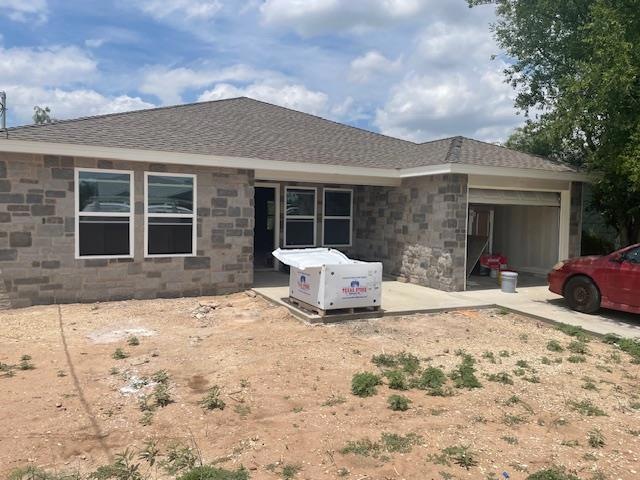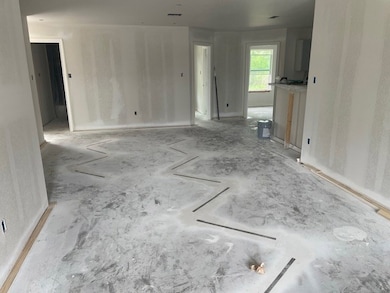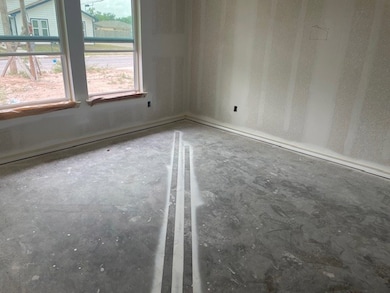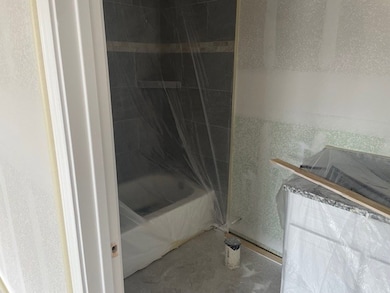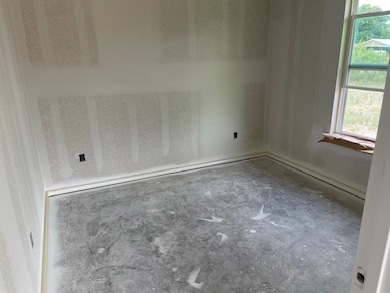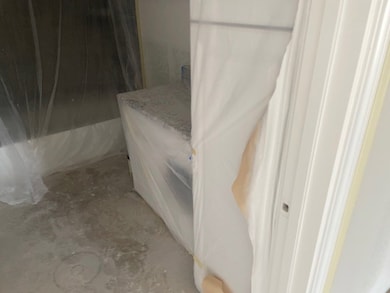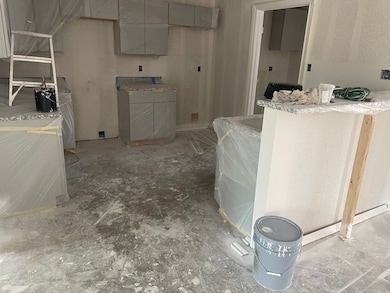
640 W Avenue Y San Angelo, TX 76903
Rio Vista NeighborhoodEstimated payment $1,375/month
Highlights
- New Construction
- Granite Countertops
- 1 Car Attached Garage
- Wood Flooring
- No HOA
- Living Room
About This Home
This house is almost ready. Seller will be installing sod in front yard and privacy fencing in back yard. The house will have LTV flooring which is a high grade laminate. Bedrooms will have carpet. It won't last
Listing Agent
Scott Allison Real Estate Brokerage Email: 3259495575, info@sallison.com License #TREC #0440520 Listed on: 06/05/2025
Home Details
Home Type
- Single Family
Year Built
- Built in 2025 | New Construction
Lot Details
- 6,950 Sq Ft Lot
- Lot Dimensions are 50 x 139
- Privacy Fence
Home Design
- Slab Foundation
- Frame Construction
- Composition Roof
- Stone
Interior Spaces
- 1,297 Sq Ft Home
- 1-Story Property
- Ceiling Fan
- Living Room
- Dining Area
Kitchen
- Electric Oven or Range
- Dishwasher
- Granite Countertops
Flooring
- Wood
- Carpet
Bedrooms and Bathrooms
- 4 Bedrooms
- 2 Full Bathrooms
Laundry
- Laundry Room
- Washer and Dryer Hookup
Parking
- 1 Car Attached Garage
- Carport
Schools
- Lamar Elementary School
- Glenn Middle School
- Central High School
Utilities
- Central Heating and Cooling System
- Electric Water Heater
Community Details
- No Home Owners Association
- Ben Ficklin Subdivision
Listing and Financial Details
- Legal Lot and Block 10 / 2
Map
Home Values in the Area
Average Home Value in this Area
Property History
| Date | Event | Price | Change | Sq Ft Price |
|---|---|---|---|---|
| 06/05/2025 06/05/25 | For Sale | $218,000 | -- | $168 / Sq Ft |
Similar Homes in San Angelo, TX
Source: San Angelo Association of REALTORS®
MLS Number: 127731
- 702 W Avenue Z
- 706 W Avenue Z
- 709 San Jacinto St
- 741 W Avenue Z
- 2621 S Bryant Blvd Unit 9
- 846 San Jacinto St
- 2118 Deaton St
- 2122 Deaton St
- 0 S Hwy 87 Unit 126175
- 2126 La Cruz St
- 2514 S Hill St
- 2218 S Randolph St
- 110 West Ave S
- 106 West Ave S
- 2113 S Hill St
- 102 West Ave S
- 3602-1F Gemini Dr
- 1726 S Park St
- 3703 Gemini Dr
- 3705 Gemini Dr
- 1426 Western Ct
- 4225 S Jackson St
- 1521 S Bryant Blvd
- 1419 S Park St
- 1818 S Lincoln St
- 1324 Austin St
- 1818 S Harrison St
- 4314 Chisholm Trail
- 2123 Industrial Ave
- 4125 Ben Ficklin Rd
- 4190 Ben Ficklin Rd
- 23 E Avenue I
- 2500 Douglas Dr
- 1310 S Van Buren St
- 3018 Knickerbocker Rd
- 329 W Avenue D
- 2537 A W Ave K
- 800 W Ave d
- 1625 Sunset Dr
- 1215 Colorado Ave
