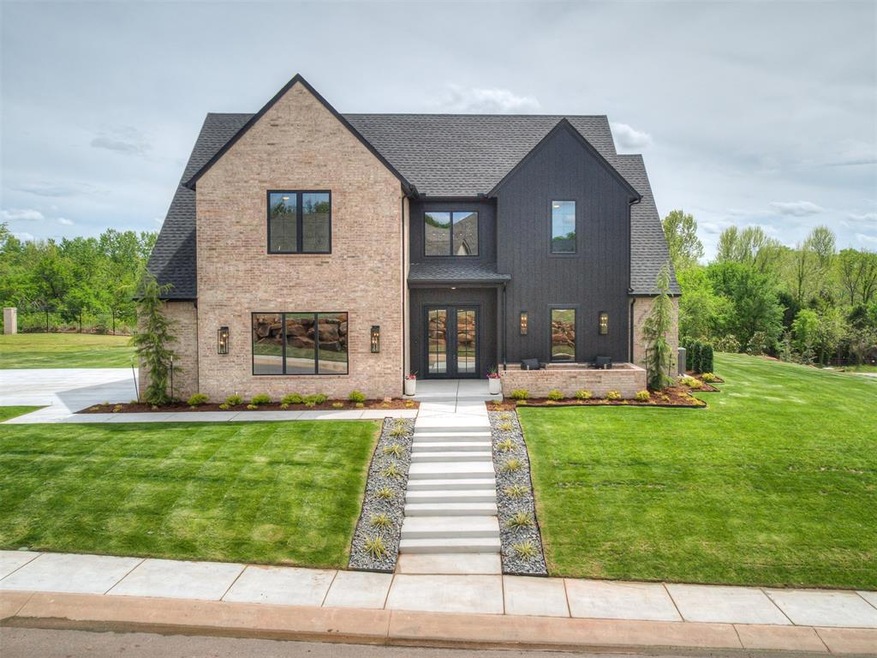
6400 NE 94th St Oklahoma City, OK 73151
Highlights
- Traditional Architecture
- Corner Lot
- 3 Car Attached Garage
- Oakdale Public School Rated A
- Covered Patio or Porch
- Central Heating and Cooling System
About This Home
As of August 2025The lifestyle at Autumn Park offers the perfect mix of suburban tranquility and proximity to vibrant city life. Residents enjoy access to top-rated Oakdale schools. Minutes away, Edmond provides a wealth of outdoor opportunities, including Arcadia Lake for biking, hiking, fishing, & boating. The charming downtown area is full of local shops, coffee houses, & a thriving dining scene. For those seeking more adventure, Oklahoma City is easily accessible, with attractions like the Boathouse District. OKC also boasts renowned restaurants, high-end shopping, & cultural venues. Scissortail Park, a 70-acre urban oasis, offers a peaceful escape in the heart of downtown. Living at Autumn Park means having access to a quiet, family-friendly neighborhood with the excitement and convenience of nearby urban amenities. Welcome to 6400 NE 94th Street, a modern masterpiece located in the highly sought-after Autumn Park neighborhood. This meticulously designed home boasts luxurious features and exceptional craftsmanship throughout. The open-concept living area seamlessly flows into the chef’s kitchen, which is highlighted by a large island, walk-in pantry, and sleek finishes, perfect for both everyday living and entertaining. A designated dining area offers an elegant space for formal meals. The private master suite serves as a peaceful retreat with a spacious walk-in closet and a spa-like bath featuring dual vanities, a large shower, and a soaking tub. Downstairs also includes an additional bedroom with a nearby bath, along with a powder bath for convenience. Upstairs, you'll find two more generously sized bedrooms, each with an ensuite bath, as well as a versatile bonus space ideal for extra living or play. The oversized covered patio extends the living space outdoors, offering an ideal spot for relaxation or gatherings in a serene, private setting.
Home Details
Home Type
- Single Family
Est. Annual Taxes
- $220
Year Built
- Built in 2024 | Under Construction
Lot Details
- 0.7 Acre Lot
- Corner Lot
HOA Fees
- $100 Monthly HOA Fees
Parking
- 3 Car Attached Garage
Home Design
- Home is estimated to be completed on 3/31/25
- Traditional Architecture
- Modern Architecture
- Slab Foundation
- Brick Frame
- Composition Roof
Interior Spaces
- 3,674 Sq Ft Home
- 2-Story Property
- Metal Fireplace
Bedrooms and Bathrooms
- 4 Bedrooms
Schools
- Oakdale Public Elementary And Middle School
Additional Features
- Covered Patio or Porch
- Central Heating and Cooling System
Community Details
- Association fees include gated entry
- Mandatory home owners association
Listing and Financial Details
- Legal Lot and Block 1 / 1
Ownership History
Purchase Details
Home Financials for this Owner
Home Financials are based on the most recent Mortgage that was taken out on this home.Purchase Details
Purchase Details
Home Financials for this Owner
Home Financials are based on the most recent Mortgage that was taken out on this home.Similar Homes in the area
Home Values in the Area
Average Home Value in this Area
Purchase History
| Date | Type | Sale Price | Title Company |
|---|---|---|---|
| Warranty Deed | $1,115,500 | Chicago Title | |
| Special Warranty Deed | -- | None Listed On Document | |
| Warranty Deed | $139,500 | Chicago Title |
Mortgage History
| Date | Status | Loan Amount | Loan Type |
|---|---|---|---|
| Previous Owner | $791,920 | Construction |
Property History
| Date | Event | Price | Change | Sq Ft Price |
|---|---|---|---|---|
| 08/08/2025 08/08/25 | Sold | $1,115,500 | -3.0% | $304 / Sq Ft |
| 07/11/2025 07/11/25 | Pending | -- | -- | -- |
| 04/01/2025 04/01/25 | Price Changed | $1,149,900 | +6.5% | $313 / Sq Ft |
| 04/01/2025 04/01/25 | For Sale | $1,079,900 | -- | $294 / Sq Ft |
Tax History Compared to Growth
Tax History
| Year | Tax Paid | Tax Assessment Tax Assessment Total Assessment is a certain percentage of the fair market value that is determined by local assessors to be the total taxable value of land and additions on the property. | Land | Improvement |
|---|---|---|---|---|
| 2024 | $220 | $2,272 | $2,272 | -- |
| 2023 | $220 | $2,272 | $2,272 | $0 |
| 2022 | $224 | $2,272 | $2,272 | $0 |
Agents Affiliated with this Home
-
Jennifer Fields

Seller's Agent in 2025
Jennifer Fields
RE/MAX
(405) 412-2273
412 Total Sales
-
Jennifer Hodges

Buyer's Agent in 2025
Jennifer Hodges
Dillard Cies Real Estate
(405) 208-1903
51 Total Sales
Map
Source: MLSOK
MLS Number: 1162391
APN: 218451000
- 6408 NE 94th St
- Laguna Plan at Autumn Park
- Monrovia Plan at Autumn Park
- Del Mar Plan at Autumn Park
- The Montgomery Plan at Autumn Park
- Altadena Plan at Autumn Park
- Tahoe Plan at Autumn Park
- Arroyo Plan at Autumn Park
- Catalina Plan at Autumn Park
- Fremont Plan at Autumn Park
- Monterey Plan at Autumn Park
- 6524 NE 96th Cir
- 6516 NE 97th St
- 6509 NE 97th St
- 8900 N Air Depot Blvd
- 6509 NE 101st St
- 9508 Larimore Ln
- 8000 Roby Rd
- 629 NE 107th St
- 620 NE 107th St






