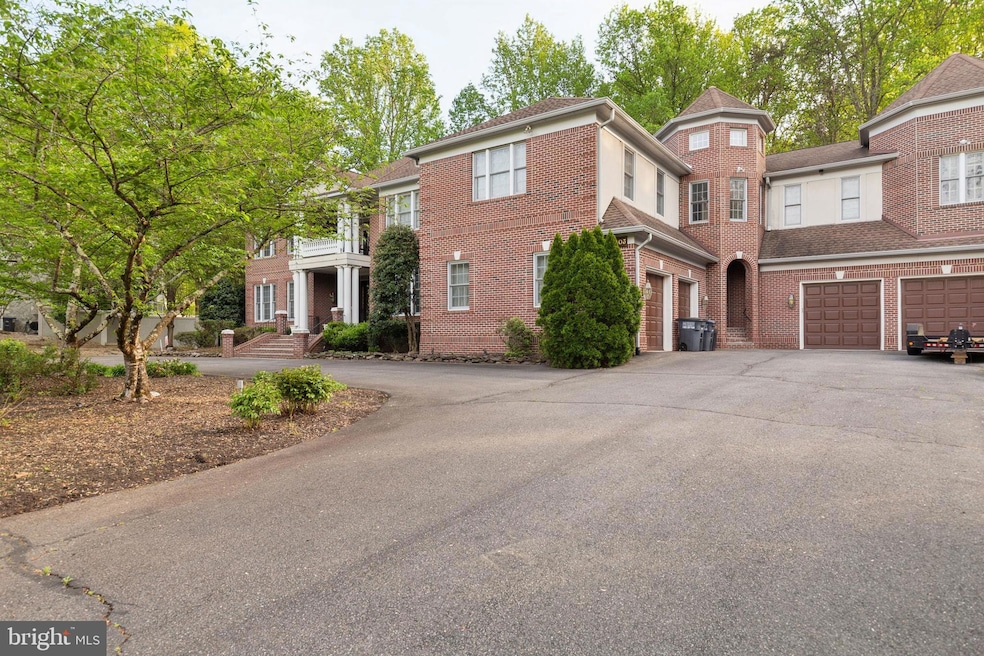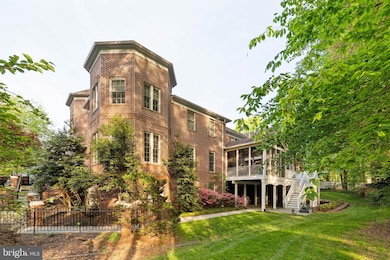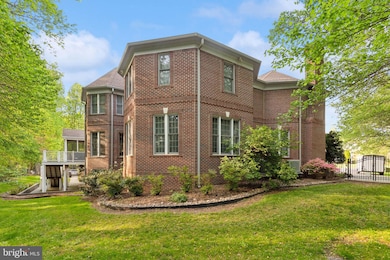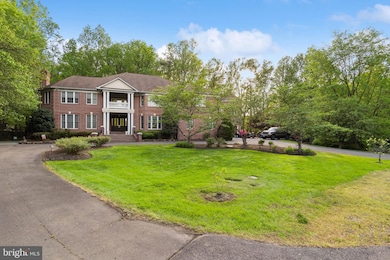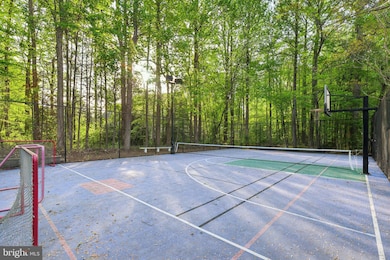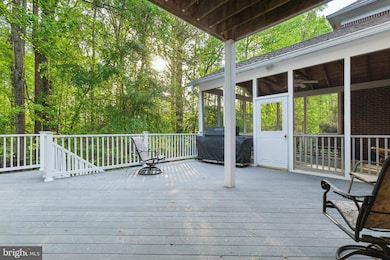
Highlights
- 0.98 Acre Lot
- Colonial Architecture
- Private Lot
- Cherry Run Elementary School Rated A
- Deck
- Backs to Trees or Woods
About This Home
As of August 2025***Highest and Best offer by 7/22/2025 12 PM*** 770K below county assessment/500K below the last appraisal*** Introducing a truly extraordinary estate in the heart of Burke, Virginia, offering over 15,000 square feet of unparalleled luxury and craftsmanship. This one-of-a-kind custom residence features 7 expansive bedrooms, 9 full bathrooms, and 2 half bathrooms, thoughtfully designed to offer the ultimate in space, comfort, and sophistication. As you arrive, a grand horseshoe driveway welcomes you to the impressive 4-side brick exterior, showcasing timeless elegance and durability. The stately entrance features detailed brickwork, a stone patio staircase, and leads to a beautifully stamped concrete patio, setting the tone for the luxurious living within. Step inside to a breathtaking grand foyer where soaring ceilings, exquisite finishes, and abundant natural light create an unforgettable first impression. The gourmet chef’s kitchen, custom cabinetry, and a massive center island — perfect for both casual living and lavish entertaining. Multiple formal and casual living areas are thoughtfully laid out, including an enclosed sunroom ideal for year-round enjoyment. The luxurious master suite offers a private retreat with a spa-inspired 2 master bathrooms, walk-in closets and a personal deck. The front bedrooms open onto a charming balcony with sweeping views — perfect for morning coffee or evening relaxation. The estate’s lower level is an entertainer’s dream, featuring a state-of-the-art home theater, a full fitness center, Full sized sauna, and a recreation room ready for any gathering. Outdoor living is equally spectacular, offering a resort-style setting with a full-sized tennis court, expansive patios, beautifully landscaped grounds, and multiple spaces designed for entertaining. Upper level also offers a full in law suite with separate staircase, living room, bathrooms and private bedrooms and bathrooms. Recent updates include a newer roof (less than 10 years old) and a custom $10,000 commercial-grade water heater just replaced, offering peace of mind and outstanding value. Located in a prestigious and private setting, yet minutes to top-rated schools, shopping, dining, and major commuter routes, this magnificent Burke estate presents a once-in-a-lifetime opportunity to own a residence that truly defines luxury living. Experience the lifestyle you deserve — this is a masterpiece unlike anything else on the mark ***Seller has an active VA real estate license***
Last Agent to Sell the Property
RE/MAX Galaxy License #0225268191 Listed on: 04/25/2025

Home Details
Home Type
- Single Family
Est. Annual Taxes
- $28,076
Year Built
- Built in 1996
Lot Details
- 0.98 Acre Lot
- Cul-De-Sac
- Property is Fully Fenced
- Wood Fence
- Landscaped
- Private Lot
- Premium Lot
- Backs to Trees or Woods
- Property is zoned 110
HOA Fees
- $45 Monthly HOA Fees
Parking
- 4 Car Attached Garage
- 10 Driveway Spaces
- Front Facing Garage
Home Design
- Colonial Architecture
- Brick Exterior Construction
- Architectural Shingle Roof
Interior Spaces
- Property has 3 Levels
- Ceiling Fan
- 4 Fireplaces
- Laundry on upper level
Bedrooms and Bathrooms
Finished Basement
- Walk-Out Basement
- Natural lighting in basement
Outdoor Features
- Deck
- Enclosed Patio or Porch
Schools
- Cherry Run Elementary School
Utilities
- Forced Air Heating and Cooling System
- Natural Gas Water Heater
Community Details
- Burke Lake Meadow Subdivision
Listing and Financial Details
- Tax Lot 8
- Assessor Parcel Number 0881 23 0008
Ownership History
Purchase Details
Home Financials for this Owner
Home Financials are based on the most recent Mortgage that was taken out on this home.Similar Homes in the area
Home Values in the Area
Average Home Value in this Area
Purchase History
| Date | Type | Sale Price | Title Company |
|---|---|---|---|
| Trustee Deed | $1,500,000 | None Listed On Document |
Mortgage History
| Date | Status | Loan Amount | Loan Type |
|---|---|---|---|
| Closed | $1,254,600 | Construction |
Property History
| Date | Event | Price | Change | Sq Ft Price |
|---|---|---|---|---|
| 08/19/2025 08/19/25 | Sold | $1,780,000 | +4.7% | $117 / Sq Ft |
| 07/20/2025 07/20/25 | Pending | -- | -- | -- |
| 07/16/2025 07/16/25 | Price Changed | $1,699,900 | -15.0% | $112 / Sq Ft |
| 07/02/2025 07/02/25 | Price Changed | $1,999,900 | 0.0% | $132 / Sq Ft |
| 07/02/2025 07/02/25 | For Sale | $1,999,900 | -9.1% | $132 / Sq Ft |
| 05/08/2025 05/08/25 | Pending | -- | -- | -- |
| 04/25/2025 04/25/25 | For Sale | $2,200,000 | -- | $145 / Sq Ft |
Tax History Compared to Growth
Tax History
| Year | Tax Paid | Tax Assessment Tax Assessment Total Assessment is a certain percentage of the fair market value that is determined by local assessors to be the total taxable value of land and additions on the property. | Land | Improvement |
|---|---|---|---|---|
| 2024 | $25,588 | $2,208,680 | $456,000 | $1,752,680 |
| 2023 | $24,925 | $2,208,680 | $456,000 | $1,752,680 |
| 2022 | $22,406 | $1,959,420 | $396,000 | $1,563,420 |
| 2021 | $22,169 | $1,889,170 | $348,000 | $1,541,170 |
| 2020 | $22,358 | $1,889,170 | $348,000 | $1,541,170 |
| 2019 | $22,178 | $1,873,910 | $348,000 | $1,525,910 |
| 2018 | $20,958 | $1,822,470 | $341,000 | $1,481,470 |
| 2017 | $21,159 | $1,822,470 | $341,000 | $1,481,470 |
| 2016 | $21,113 | $1,822,470 | $341,000 | $1,481,470 |
| 2015 | $19,222 | $1,722,390 | $341,000 | $1,381,390 |
| 2014 | $19,179 | $1,722,390 | $341,000 | $1,381,390 |
Agents Affiliated with this Home
-
Waleed Abuzar

Seller's Agent in 2025
Waleed Abuzar
RE/MAX
(703) 622-3213
3 in this area
416 Total Sales
-
Kanwal Chaudry

Buyer's Agent in 2025
Kanwal Chaudry
RE/MAX
(703) 909-8327
1 in this area
110 Total Sales
Map
Source: Bright MLS
MLS Number: VAFX2236802
APN: 0881-23-0008
- 6473 Lake Meadow Dr
- 6237 Wilmette Dr
- 6421 Spring Lake Dr
- 6157 Lucas Pond Ct
- 6609 Degen Dr
- 9523 Debra Spradlin Ct
- 9808 Portside Dr
- 9504 Debra Spradlin Ct
- 9761 Turnbuckle Dr
- 10117 Schoolhouse Woods Ct
- 9462 Wooded Glen Ave
- 10304 Mockingbird Pond Ct
- 6105 Heron Pond Ct
- 9509 Leathersmith Ct
- 9510 Cherry Oak Ct
- 10025 Chestnut Wood Ln
- 10256 Quiet Pond Terrace
- 6007 Wheaton Dr
- 9505 Scorpio Ln
- 6018 Lincolnwood Ct
