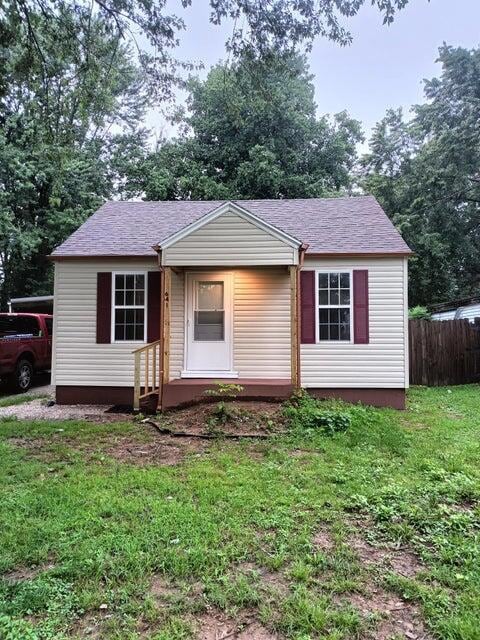
$133,400
- 2 Beds
- 1 Bath
- 800 Sq Ft
- 619 N Nettleton Ave
- Springfield, MO
Step inside this charming 2-bedroom, 1-bath home that's been thoughtfully updated from top to bottom. Perfect for first-time buyers, downsizers, or investors. This property features a brand-new kitchen with modern cabinetry, sleek countertops, and all the appliances stay. The bathroom has also been renovated and has space for a full size washer and dryer. You'll love the fresh flooring and
Dana Ingle EXP Realty LLC
