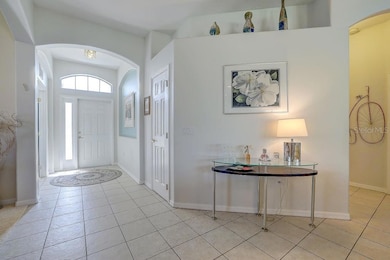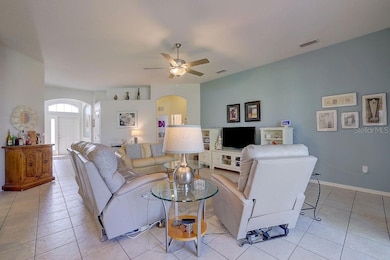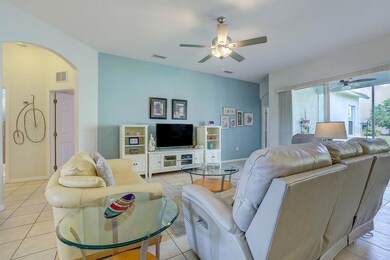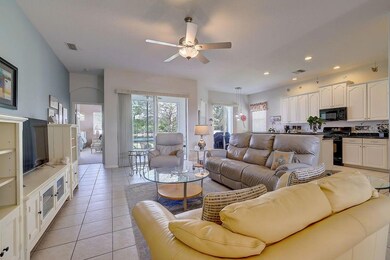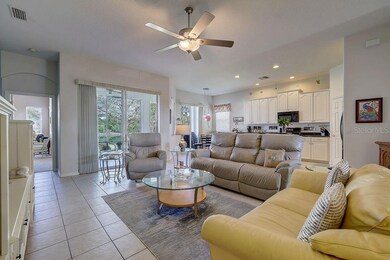
6412 Golden Eye Glen Lakewood Ranch, FL 34202
Estimated payment $2,764/month
About This Home
Welcome to 6412 Golden Eye Glen — where comfort, style, and a picture-perfect view come together! This 3-bedroom, 2-bath home with a bonus den has plenty of space to live, work, and play, with 2,034 square feet of open, airy living. You'll love waking up to peaceful lake views and spending time on the spacious lanai — there's even room to add your dream pool! The bright, open floor plan makes it easy to entertain or just enjoy a relaxed day at home, with sunlight pouring in through every room. Plus, with a brand-new roof in 2022, you can move in with total peace of mind. Location? It doesn’t get much better. You're just a short walk to top-rated McNeal Elementary and Nolan Middle School — perfect for busy mornings or quick afternoon pickups. Nestled in the heart of family-friendly Greenbrook Village, this home offers the ideal mix of community, convenience, and a little bit of luxury. Come see why 6412 Golden Eye Glen might just be your forever home!
Listing Agent
MICHAEL SAUNDERS & COMPANY Brokerage Phone: 941-951-6660 License #3379560 Listed on: 04/25/2025

Co-Listing Agent
MICHAEL SAUNDERS & COMPANY Brokerage Phone: 941-951-6660 License #3290719
Map
Home Details
Home Type
Single Family
Est. Annual Taxes
$3,957
Year Built
2005
Lot Details
0
HOA Fees
$9 per month
Parking
2
Listing Details
- HOA Fee Includes: Management
- Property Type: Residential
- Property Condition: Completed
- Property Sub Type: Single Family Residence
- Architectural Style: Florida
- Construction Materials: Block
- Fireplace: No
- Living Area: 2034
- Lot Size Acres: 0.15
- New Construction: No
- Year Built: 2005
- Building Area Total: 2687
- Lot Size Sq Ft: 6447
- Directions to Property: Go east on SR 70. Turn right onto Greenbrook Boulevard, then left onto Butterfish Place into the "Banks" section. Turn right onto Golden Eye Glen; the house is on your right.
- Status: Pending
- Co List Office Mls Id: MFR281504998
- Co List Office Phone: 941-951-6660
- Ownership: Fee Simple
- Available for Lease YN: 1
- Escrow State: FL
- List Office Head Office Key Nume: 1046728
- Minimum Lease: 1 Month
- Number Of Pets: 2
- RATIO Current Price By Calculate: 215.83
- Total Acreage: 0 to less than 1/4
- Unit Number YN: 0
- Water Access YN: 0
- MFR_InLawSuiteYN: 0
- Attribution Contact: 941-951-6660
- Tax Year: 2024
- Special Features: None
Interior Features
- Living Area Units: Square Feet
- Flooring: Carpet, Tile
- Full Bathrooms: 2
- Interior Amenities: Ceiling Fans(s), Open Floorplan, Primary Bedroom Main Floor, Stone Counters, Walk-In Closet(s)
- Appliances Included: Dishwasher, Disposal, Dryer, Electric Water Heater, Microwave, Range, Refrigerator, Washer
- Foundation Details: Slab
- Total Bedrooms: 3
- Levels: One
- Stories: 1
- Window Features: Window Treatments
- Street Number Modifier: 6412
- Living Area Meters: 188.96
- Room Count: 7
Exterior Features
- Direction Faces: East
- Exterior Features: Private Mailbox, Sidewalk, Sliding Doors
- Roof: Shingle
- Pool Private: No
- View: Water
- Waterfront: No
- Patio and Porch Features: Covered, Enclosed, Rear Porch, Screened
- Road Surface Type: Asphalt
- Water Extras YN: 0
- Water View YN: 0
- Waterfront Feet Total: 0
Garage/Parking
- Attached Garage: Yes
- Carport Y N: No
- Garage Spaces: 2
- Garage Yn: Yes
Utilities
- Utilities: Cable Connected, Electricity Connected, Natural Gas Connected, Public, Water Connected
- Cooling: Central Air
- Heating: Electric
- Laundry Features: Inside
- Sewer: Public Sewer
- Water Source: Public
Condo/Co-op/Association
- Community Features: Sidewalks, Street Lights
- Association Fee: 102
- Association Fee Frequency: Annually
- Association Name: David Hart
- Phone: 941-907-0202
- Association: Yes
- Senior Community: No
- Association 2 YN: 0
- Association Approval Required YN: 0
- Pet Restrictions: No more than 2 pets
- Association Fee Requirement: Required
- Association URL: www.lakewoodranchgov.org
Fee Information
- Total Annual Fees: 102.00
- Total Monthly Fees: 8.50
- Monthly HOA Amount: 8.50
Schools
- Elementary School: McNeal Elementary
- High School: Lakewood Ranch High
- Middle Or Junior School: Nolan Middle
Lot Info
- Zoning: PDMU
- Parcel Number: 584511509
- Additional Parcels: No
- Lot Features: Landscaped, Sidewalk, Paved
- Flood Zone Code: X
- Homestead YN: 1
- Lot Size Square Meters: 599
Building Info
- Builder Name: Kimball Hill Homes
Rental Info
- Pets Allowed: Yes
- Lease Restrictions YN: 1
- Additional Lease Restrictions: Must own for 2 years and can lease for 1 year at a time.
Tax Info
- Tax Annual Amount: 4127.38
- Tax Book Number: 45-33
- Tax Lot: 10
- Tax Other Annual Assessment Amount: 1626
Home Values in the Area
Average Home Value in this Area
Tax History
| Year | Tax Paid | Tax Assessment Tax Assessment Total Assessment is a certain percentage of the fair market value that is determined by local assessors to be the total taxable value of land and additions on the property. | Land | Improvement |
|---|---|---|---|---|
| 2024 | $3,957 | $187,947 | -- | -- |
| 2023 | $3,957 | $182,473 | $0 | $0 |
| 2022 | $3,838 | $177,158 | $0 | $0 |
| 2021 | $3,669 | $171,998 | $0 | $0 |
| 2020 | $3,757 | $169,623 | $0 | $0 |
| 2019 | $3,734 | $165,809 | $0 | $0 |
| 2018 | $3,671 | $162,717 | $0 | $0 |
| 2017 | $3,481 | $159,370 | $0 | $0 |
| 2016 | $3,424 | $156,092 | $0 | $0 |
| 2015 | $3,413 | $155,007 | $0 | $0 |
| 2014 | $3,413 | $153,777 | $0 | $0 |
| 2013 | $3,405 | $151,504 | $0 | $0 |
Property History
| Date | Event | Price | Change | Sq Ft Price |
|---|---|---|---|---|
| 07/04/2025 07/04/25 | Pending | -- | -- | -- |
| 06/19/2025 06/19/25 | Price Changed | $439,000 | -2.2% | $216 / Sq Ft |
| 04/25/2025 04/25/25 | For Sale | $449,000 | -- | $221 / Sq Ft |
Purchase History
| Date | Type | Sale Price | Title Company |
|---|---|---|---|
| Warranty Deed | $100 | None Listed On Document | |
| Warranty Deed | $100 | None Listed On Document | |
| Warranty Deed | $100 | None Listed On Document | |
| Deed | -- | Creative Planning Legal Pa | |
| Corporate Deed | $372,200 | Lawyers Title Ins |
Mortgage History
| Date | Status | Loan Amount | Loan Type |
|---|---|---|---|
| Previous Owner | $50,000 | Credit Line Revolving | |
| Previous Owner | $223,955 | New Conventional | |
| Previous Owner | $20,000 | Credit Line Revolving | |
| Previous Owner | $232,800 | Adjustable Rate Mortgage/ARM | |
| Previous Owner | $281,000 | Fannie Mae Freddie Mac |
Similar Homes in the area
Source: Stellar MLS
MLS Number: A4649284
APN: 5845-1150-9
- 6364 Golden Eye Glen
- 15253 Blue Fish Cir
- 14812 Skip Jack Loop
- 14813 Skip Jack Loop Unit 102
- 15110 Sundial Place
- 6227 Blue Runner Ct
- 6310 Golden Eye Glen
- 15207 Searobbin Dr
- 6305 Golden Eye Glen
- 15121 Searobbin Dr
- 14932 Amberjack Terrace
- 14876 Skip Jack Loop Unit 102
- 14939 Amberjack Terrace Unit 102
- 15032 Skip Jack Loop
- 6266 Triple Tail Ct Unit 1
- 6209 Flagfish Ct
- 6205 Triple Tail Ct Unit 101
- 19219 Cherrystone Way Unit 103
- 18810 Cherrystone Way
- 19116 Cherrystone Way

