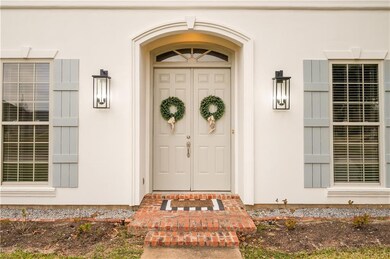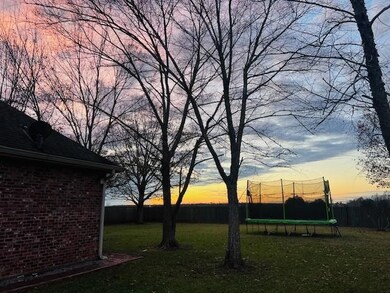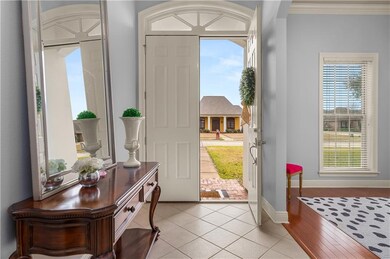
6425 Arden Oaks Dr Alexandria, LA 71301
Tennyson Oaks NeighborhoodEstimated payment $2,884/month
Highlights
- Vaulted Ceiling
- Acadian Style Architecture
- <<doubleOvenToken>>
- Alexandria Senior High School Rated A-
- Granite Countertops
- Porch
About This Home
A little spot of heaven in the back of Tennyson Oaks! Modern elegance and comfortable living combine effortlessly in this 4 bedroom, 3 bath home on 0.56-acre privacy fenced lot. Fresh paint in soothing neutral colors and new lighting fixtures inside and out highlight the ceilings that stretch to 10 and 11 feet throughout the interior. The open floor plan features mostly hardwood and tile flooring and a wonderful seamless connection between the spacious living area with gas fireplace and wall of windows and the kitchen with its winding granite counter and bar, stainless appliances, amazing storage options plus walk-in pantry and cozy breakfast nook with view of oversized covered and open patio. The front dining room featuring custom built-ins might be your favorite spot for entertaining with new statement chandelier. With no other homes behind this one, the breath-taking SUNSETS are all yours to capture and enjoy while a few shade trees provide serenity and cover in the summer. And there is PLENTY of room to add a pool. The oversized primary bedroom with sitting area, tray ceiling and en-suite bath is a true private retreat located by itself on one wing. Two other bedrooms and bath are located on another wing and a single bedroom and bath is off the kitchen. The laundry room is the workhorse of the house with its array of counters, utility sink and cabinets. The triple garage (totalling 1134 sq ft!!) tucked down a long driveway and its dedicated workshop allows ample flexibility for hobbies, crafts, exercise or play. Only 2 owners have claimed this address! Built by Malcolm Burns. Washer, dryer and kitchen refrigerator reserved by sellers. Sprinkler system in front yard. 2 attic entrances.2 AC/heating units. 2 hot water heaters.
Listing Agent
LATTER AND BLUM Central Realty LLC License #GCLRA:0000008378 Listed on: 01/20/2025

Home Details
Home Type
- Single Family
Est. Annual Taxes
- $3,243
Year Built
- Built in 2023
Lot Details
- 0.56 Acre Lot
- Lot Dimensions are 125x197x124x198
- Privacy Fence
- Wood Fence
- Sprinkler System
- Property is in excellent condition
HOA Fees
- $21 Monthly HOA Fees
Home Design
- Acadian Style Architecture
- Brick Exterior Construction
- Slab Foundation
- Shingle Roof
- Asphalt Roof
Interior Spaces
- 2,665 Sq Ft Home
- 1-Story Property
- Tray Ceiling
- Vaulted Ceiling
- Ceiling Fan
- Gas Fireplace
- Washer and Dryer Hookup
Kitchen
- <<doubleOvenToken>>
- <<microwave>>
- Dishwasher
- Granite Countertops
- Disposal
Bedrooms and Bathrooms
- 4 Bedrooms
- 3 Full Bathrooms
Parking
- 3 Car Attached Garage
- Garage Door Opener
Outdoor Features
- Stamped Concrete Patio
- Porch
Location
- Outside City Limits
Utilities
- Two cooling system units
- Central Heating and Cooling System
- Two Heating Systems
Community Details
- Gclra Association
- Tennyson Oaks Subdivision
- Mandatory home owners association
Listing and Financial Details
- Assessor Parcel Number 2389035173
Map
Home Values in the Area
Average Home Value in this Area
Tax History
| Year | Tax Paid | Tax Assessment Tax Assessment Total Assessment is a certain percentage of the fair market value that is determined by local assessors to be the total taxable value of land and additions on the property. | Land | Improvement |
|---|---|---|---|---|
| 2024 | $3,243 | $38,200 | $6,300 | $31,900 |
| 2023 | $3,290 | $38,200 | $6,300 | $31,900 |
| 2022 | $4,948 | $37,300 | $6,300 | $31,000 |
| 2021 | $4,331 | $37,300 | $6,300 | $31,000 |
| 2020 | $4,329 | $37,300 | $6,300 | $31,000 |
| 2019 | $3,435 | $35,500 | $6,000 | $29,500 |
| 2018 | $2,803 | $35,500 | $6,000 | $29,500 |
| 2017 | $2,846 | $35,500 | $6,000 | $29,500 |
| 2016 | $4,498 | $35,500 | $6,000 | $29,500 |
| 2015 | $4,483 | $35,511 | $6,000 | $29,511 |
| 2014 | $4,498 | $35,511 | $6,000 | $29,511 |
| 2013 | $4,327 | $35,511 | $6,000 | $29,511 |
Property History
| Date | Event | Price | Change | Sq Ft Price |
|---|---|---|---|---|
| 01/20/2025 01/20/25 | For Sale | $469,500 | +13.2% | $176 / Sq Ft |
| 10/20/2022 10/20/22 | Sold | -- | -- | -- |
| 09/17/2022 09/17/22 | Pending | -- | -- | -- |
| 09/15/2022 09/15/22 | For Sale | $414,888 | -- | $155 / Sq Ft |
Purchase History
| Date | Type | Sale Price | Title Company |
|---|---|---|---|
| Quit Claim Deed | -- | None Listed On Document | |
| Deed | $415,000 | -- | |
| Cash Sale Deed | $60,000 | None Available |
Mortgage History
| Date | Status | Loan Amount | Loan Type |
|---|---|---|---|
| Previous Owner | $245,800 | New Conventional |
Similar Homes in Alexandria, LA
Source: Greater Central Louisiana REALTORS® Association
MLS Number: 2483389
APN: 23-008-09035-0173
- 6514 Arden Oaks Dr
- 6309 Morgan Oaks Ct
- 6412 Tennyson Oaks Ln
- 6400 Genevieve Dr
- 6313 Tennyson Oaks Ln
- 6421 Windy Oaks
- 6140 Rachelle Dr
- 6214 W Aaron St
- 6714 Tennyson Oaks Ln
- 6724 Tennyson Oaks Ln
- 506 Westway Dr
- 1805 Horseshoe Dr
- 5828 Jackson Street Extension
- 409 W Dem Dr
- 5901 Coty Dr
- 6012 Esterwood Dr
- 6512 Masonic Dr
- 6402 W Morgan Dr
- 6142 Masonic Dr
- 6814 Isabella Dr
- 6309 Morgan Oaks Ct
- 5703 Jackson St
- 476 Twin Bridges Rd
- 2145 Horseshoe Dr
- 5216 Rue Verdun
- 6013 Toria Dr
- 2104 Linda Rd Unit B
- 4400 Queen Elizabeth Ct
- 1265 Heyman Ln
- 5445 Provine Place
- 1247 Macarthur Dr
- 4335 Clubhouse Dr
- 4051 Bayou Rapides Rd
- 2414 Vance Ave Unit 2414 B Vance Ave
- 67 Eastwood Blvd
- 2028 Levin St
- 2028 Levin St
- 32 Louisiana Ave
- 3 Louisiana Ave
- 1829 Kelly St






