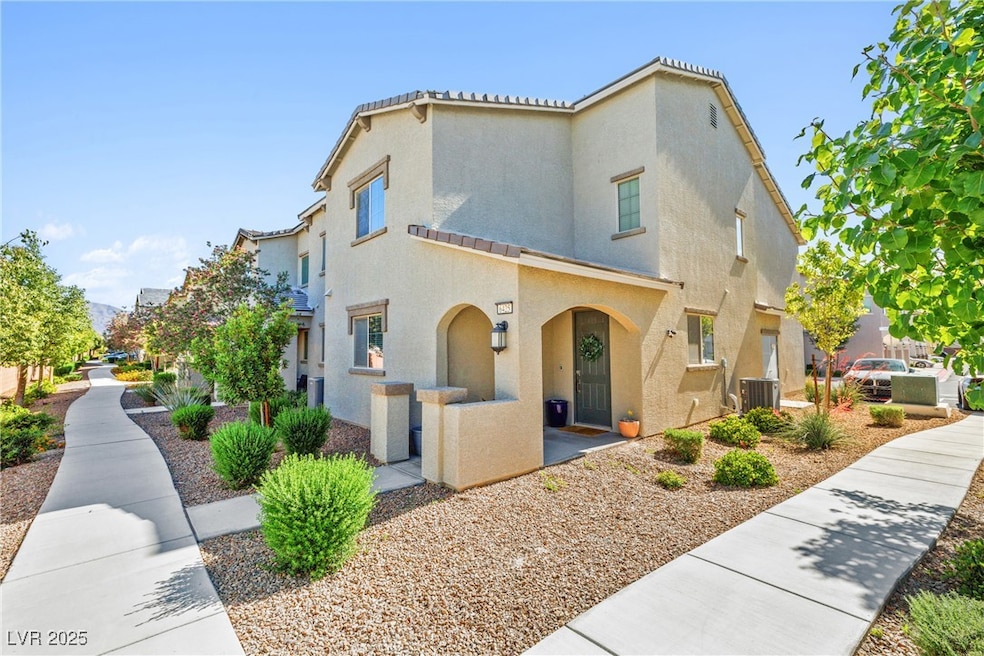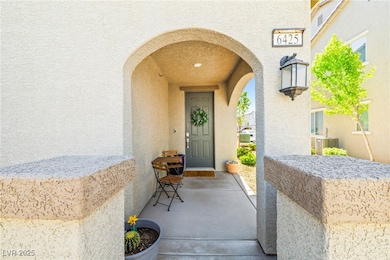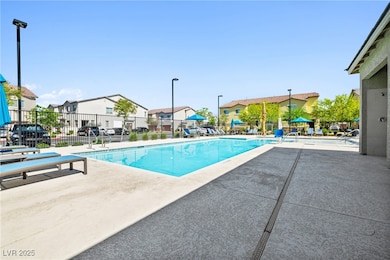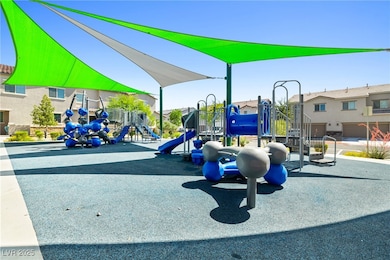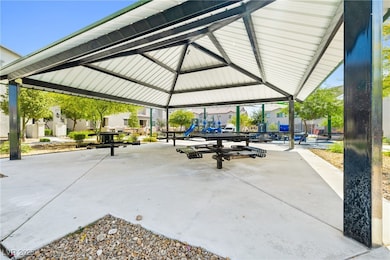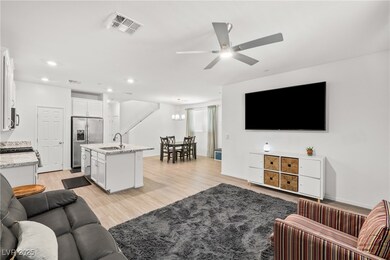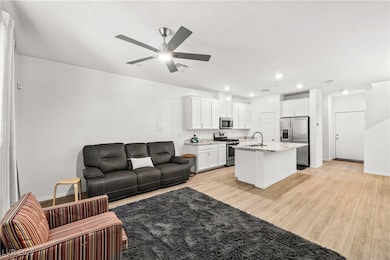
$145,000 Pending
- 1 Bed
- 1 Bath
- 736 Sq Ft
- 3009 Saint George St
- Unit C
- North Las Vegas, NV
Who doesn't love a surprise? Walk into your secure and covered patio, open the front door, and smile. This place will knock your socks off. The large and open living room is dressed in cool grays; paint on the walls and extensive plank flooring. Dig on the updated kitchen with stainless appliances, while shaker cabinets, and neato lighting. This primary bedroom...has its own slider door to
Timothy Kuptz RE/MAX Advantage
