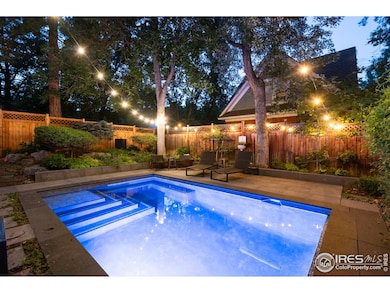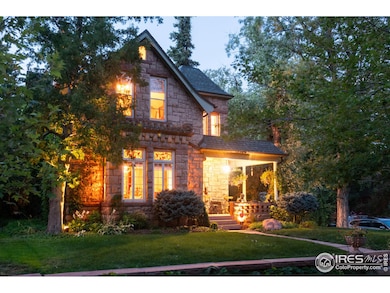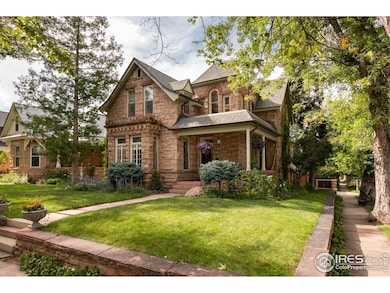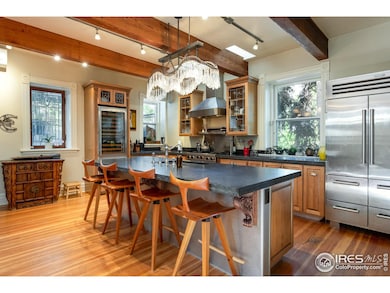
643 Mapleton Ave Boulder, CO 80304
Mapleton Hill NeighborhoodEstimated payment $32,927/month
Highlights
- Home Theater
- Private Pool
- Open Floorplan
- Whittier Elementary School Rated A-
- The property is located in a historic district
- Deck
About This Home
Seller Financing Available. The beautifully preserved past meets the exciting present in this carefully updated and diligently maintained historic Mapleton Hill home. This fine Boulder 4BD/3BA landmark awaits its next generation of lucky residents with an expansive modernized layout, a wealth of original and period-appropriate architectural details, and phenomenal poolside outdoor space. Built in 1895, The Law House is a Gothic Revival masterpiece built from stone quarried from Mt. Sanitas. Inside, you'll find tall tin ceilings, original fir floors, stained glass windows and exceptional millwork paired with thoughtfully selected lighting, windows and doors, Cleveland Art and Antiques handblown light fixtures and Sonos speakers. A charming covered porch and gracious foyer open to a sun-kissed layout perfect for peaceful relaxation and lavish entertaining, including a fireplace living room, elegant formal dining room and a stately library with breathtaking woodwork, a Murphy bed and a hidden passageway to both the lower and upper levels. The open gourmet kitchen boasts a skylight, custom cabinetry, honed raw-edge Australian granite and upscale appliances, while an adjacent guest bath and laundry room add convenience. Grill masters will love the large deck's Lynx summer kitchen. Below, the newer saltwater jetted pool spa is surrounded by manicured gardens and tall trees for optimal privacy. A handsome fir staircase leads to the upper-level private quarters, including a luxurious owner's suite with a spa bath and walk-in closet. Two secondary bedrooms & a full bath complete the top floor, while the walkout basement provides a vast footprint for media room, home gym & game room use. Completely remodeled in 2006, the home includes upper-level HVAC and mini-split/radiant heat on the main and lower levels. Plans are available for a primary bathroom and closet remodel and a basement expansion with a depth increase. Coveted Mapleton Hill Historic District close to EVERYTHING.
Home Details
Home Type
- Single Family
Est. Annual Taxes
- $18,826
Year Built
- Built in 1895
Lot Details
- 6,332 Sq Ft Lot
- South Facing Home
- Kennel or Dog Run
- Fenced
- Corner Lot
- Level Lot
- Sprinkler System
- Wooded Lot
Parking
- 2 Car Attached Garage
- Garage Door Opener
Home Design
- Victorian Architecture
- Composition Roof
- Wood Shingle Exterior
- Stone
Interior Spaces
- 3,926 Sq Ft Home
- 2-Story Property
- Open Floorplan
- Wet Bar
- Bar Fridge
- Crown Molding
- Beamed Ceilings
- Cathedral Ceiling
- Skylights
- Multiple Fireplaces
- Free Standing Fireplace
- Gas Fireplace
- Bay Window
- Wood Frame Window
- Dining Room
- Home Theater
- Home Office
- Wood Flooring
- Fire and Smoke Detector
- Property Views
Kitchen
- Eat-In Kitchen
- Gas Oven or Range
- Self-Cleaning Oven
- Freezer
- Dishwasher
- Kitchen Island
- Disposal
Bedrooms and Bathrooms
- 4 Bedrooms
- Main Floor Bedroom
- Walk-In Closet
- Steam Shower
Laundry
- Laundry on main level
- Dryer
- Washer
Basement
- Walk-Out Basement
- Fireplace in Basement
Pool
- Private Pool
- Spa
Outdoor Features
- Deck
- Enclosed Patio or Porch
- Outdoor Gas Grill
Schools
- Whittier Elementary School
- Casey Middle School
- Boulder High School
Utilities
- Forced Air Heating and Cooling System
- Radiator
- Radiant Heating System
- Hot Water Heating System
Additional Features
- Green Energy Fireplace or Wood Stove
- The property is located in a historic district
Community Details
- No Home Owners Association
- Mapleton Subdivision
Listing and Financial Details
- Assessor Parcel Number R0008802
Map
Home Values in the Area
Average Home Value in this Area
Tax History
| Year | Tax Paid | Tax Assessment Tax Assessment Total Assessment is a certain percentage of the fair market value that is determined by local assessors to be the total taxable value of land and additions on the property. | Land | Improvement |
|---|---|---|---|---|
| 2025 | $18,826 | $201,551 | $97,813 | $103,738 |
| 2024 | $18,826 | $201,551 | $97,813 | $103,738 |
| 2023 | $18,499 | $214,212 | $103,837 | $114,061 |
| 2022 | $16,358 | $176,148 | $75,665 | $100,483 |
| 2021 | $15,598 | $181,217 | $77,842 | $103,375 |
| 2020 | $14,728 | $169,198 | $72,144 | $97,054 |
| 2019 | $14,502 | $169,198 | $72,144 | $97,054 |
| 2018 | $12,951 | $149,378 | $65,232 | $84,146 |
| 2017 | $12,546 | $165,147 | $72,118 | $93,029 |
| 2016 | $11,094 | $128,156 | $61,929 | $66,227 |
| 2015 | $10,505 | $110,126 | $39,720 | $70,406 |
| 2014 | $9,260 | $110,126 | $39,720 | $70,406 |
Property History
| Date | Event | Price | Change | Sq Ft Price |
|---|---|---|---|---|
| 02/21/2025 02/21/25 | For Sale | $5,800,000 | -- | $1,477 / Sq Ft |
Purchase History
| Date | Type | Sale Price | Title Company |
|---|---|---|---|
| Interfamily Deed Transfer | -- | None Available | |
| Quit Claim Deed | -- | None Available | |
| Interfamily Deed Transfer | -- | None Available | |
| Warranty Deed | $1,167,500 | First Colorado Title | |
| Interfamily Deed Transfer | -- | -- | |
| Interfamily Deed Transfer | -- | -- | |
| Deed | $78,000 | -- |
Mortgage History
| Date | Status | Loan Amount | Loan Type |
|---|---|---|---|
| Open | $548,250 | New Conventional | |
| Previous Owner | $626,750 | New Conventional | |
| Previous Owner | $794,000 | Credit Line Revolving | |
| Previous Owner | $605,000 | Credit Line Revolving | |
| Previous Owner | $1,155,500 | New Conventional | |
| Previous Owner | $345,000 | Credit Line Revolving | |
| Previous Owner | $1,225,000 | Unknown | |
| Previous Owner | $350,000 | Credit Line Revolving | |
| Previous Owner | $1,265,000 | Unknown | |
| Previous Owner | $1,250,000 | Fannie Mae Freddie Mac | |
| Previous Owner | $934,000 | Fannie Mae Freddie Mac | |
| Previous Owner | $155,000 | Unknown | |
| Previous Owner | $155,000 | Unknown | |
| Previous Owner | $750,000 | Fannie Mae Freddie Mac | |
| Previous Owner | $155,000 | Unknown | |
| Previous Owner | $155,000 | New Conventional | |
| Previous Owner | $307,507 | Unknown | |
| Previous Owner | $50,000 | Credit Line Revolving | |
| Previous Owner | $495,000 | Unknown | |
| Previous Owner | $70,000 | Unknown |
Similar Homes in Boulder, CO
Source: IRES MLS
MLS Number: 1026643
APN: 1461254-04-002
- 604 Mapleton Ave
- 720 Mapleton Ave
- 613 Pine St
- 505 Pine St
- 2507 9th St
- 653 Dewey Ave
- 615 Spruce St
- 1111 Maxwell Ave Unit 236
- 1111 Maxwell Ave Unit 109
- 1111 Maxwell Ave Unit 228
- 1031 Portland Place Unit 4
- 665 North St Unit 665
- 2670 6th St
- 545 Pearl St
- 2586 3rd St
- 618 Alpine Ave Unit 4
- 820 Pearl St
- 2130 11th St
- 711 Alpine Ave
- 487 Pearl St Unit 16
- 2460 9th St
- 415 Alpine Ave Unit 415 Alpine Avenue
- 1725 7th St
- 701 Arapahoe Ave
- 2707 Valmont Rd Unit a102
- 1240 Cedar Ave
- 949 Marine St
- 1155 Marine St
- 1750 15th St
- 1245 Elder Ave
- 1515 Broadway St
- 1065 University Ave Unit Suite 201
- 1895 Alpine Ave Unit H23
- 1101 University Ave
- 1840 Spruce St
- 1915 Pine St Unit 3
- 1915 Pine St
- 1938 Spruce St
- 1842 Canyon Blvd Unit 110
- 1220 11th St






