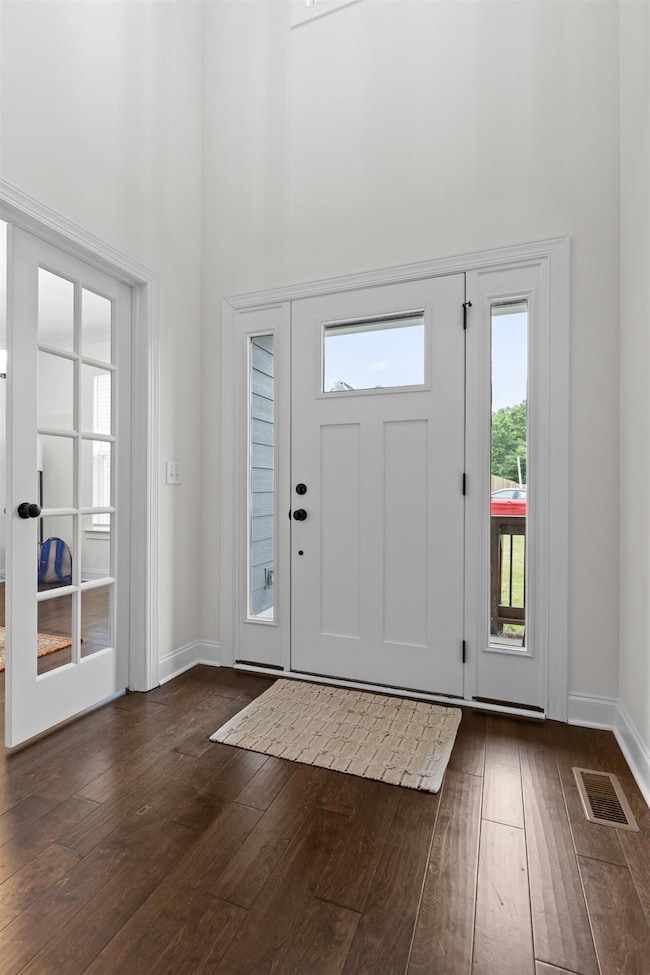Welcome to this nearly-new 5-bedroom, 3-bathroom home perfectly situated just minutes from Cambridge Square's dining, shopping, and entertainment. Designed for comfort and convenience, this thoughtfully laid-out home offers a spacious main-level primary suite and an additional guest bedroom with full bath—ideal for multi-generational living or hosting overnight guests. Step inside to a bright and airy living room featuring soaring ceilings and abundant natural light that creates a warm, inviting atmosphere. The open kitchen is equally impressive, with gleaming granite countertops, a built-in coffee bar, and a cozy eat-in breakfast area that flows seamlessly into the main living space. A separate room near the entry provides the flexibility to serve as a formal dining room or a private home office.
The primary suite on the main level is a true retreat, with tall ceilings and large windows that flood the space with natural light, creating a relaxing haven to start and end your day.
Enjoy your morning coffee or unwind in the evenings on the screened-in porch, where you can take in views of the private, wooded backyard. The oversized lot includes a second gravel driveway leading to the rear of the property—perfect for extra parking, a trailer, or future plans. With space, style, and a prime location, this home checks all the boxes. Don't miss the opportunity to make it yours!







