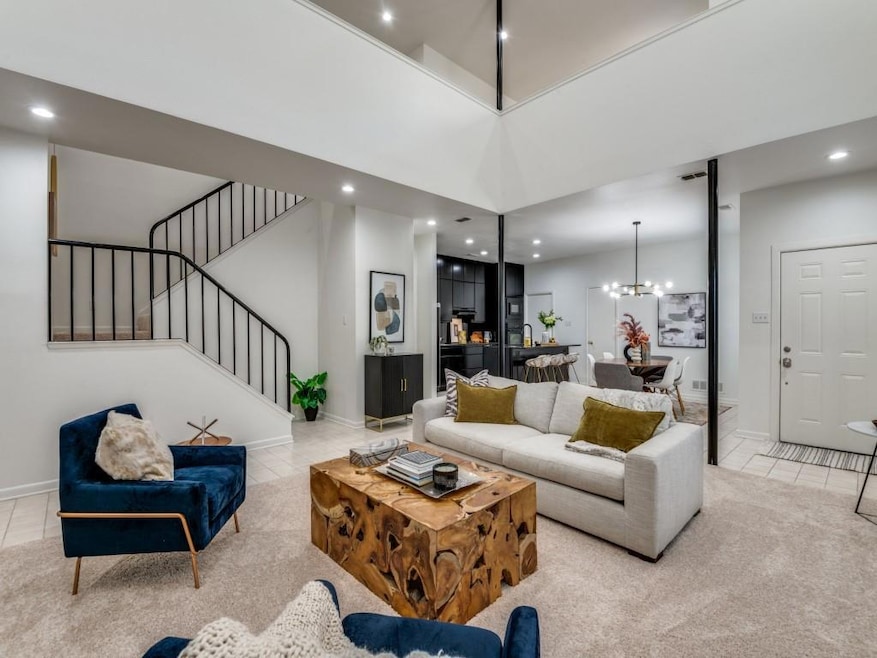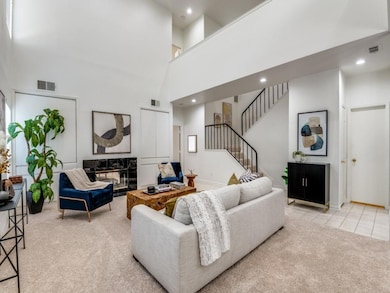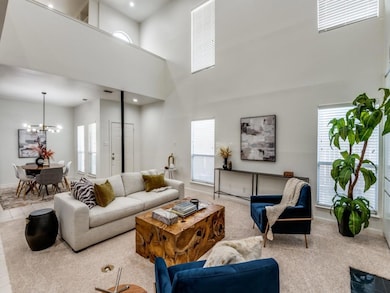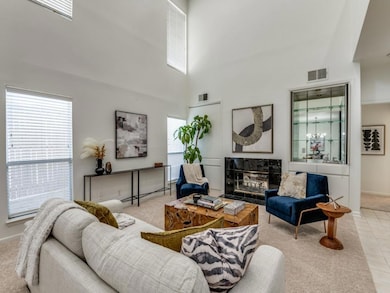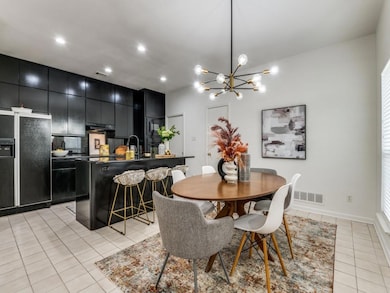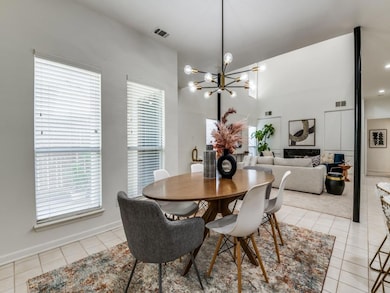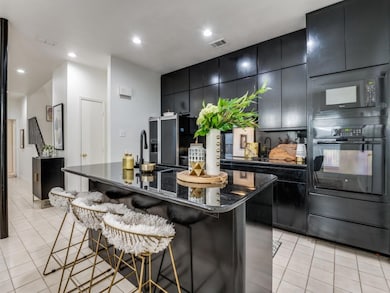
6438 Cedar Hollow Dr Dallas, TX 75248
Campbell Green NeighborhoodEstimated payment $4,088/month
Highlights
- Cabana
- Open Floorplan
- 2 Car Attached Garage
- Brentfield Elementary School Rated A
- Contemporary Architecture
- Eat-In Kitchen
About This Home
Soaring ceilings, abundant storage, and a thoughtfully designed floorplan, offers exceptional functionality. On the 1st level, you'll find a spacious living room with a fireplace, flanked by built-in cabinets and a wet bar, tall ceilings, and windows that fill the space with abundant natural light. The open and bright kitchen boasts granite countertops, an eat-in kitchen island and dining area, walk-in pantry. The open floor plan is great for entertaining! The primary bedroom located off the living room has an ensuite bathroom with a linen closet and walkin closet with extra storage. Both bedrooms upstairs have ensuite bathrooms, walkin closets. The living area upstairs has builtin floor to ceiling bookshelves. The exterior stucco was redone in 2020,1 AC unit and furnace in 2023, roof 2018, carpet and partially updated in 2024. This neighborhood is highly sought after with its close proximity to Brentfield Elementary and Parkhill Middle School, minutes to the Galleria, Prestonwood Town Center, UTD, Addison Walk, bike trails and golf courses. The community pool and greenspaces enhance the vibrant, engaged neighborhood atmosphere.
Listing Agent
Allie Beth Allman & Assoc. Brokerage Phone: 214-850-2408 License #0656281 Listed on: 03/29/2025

Townhouse Details
Home Type
- Townhome
Est. Annual Taxes
- $10,065
Year Built
- Built in 1992
Lot Details
- 2,962 Sq Ft Lot
HOA Fees
- $175 Monthly HOA Fees
Parking
- 2 Car Attached Garage
- Front Facing Garage
- Garage Door Opener
Home Design
- Contemporary Architecture
- Composition Roof
- Stucco
Interior Spaces
- 2,652 Sq Ft Home
- 2-Story Property
- Open Floorplan
- Wet Bar
- Built-In Features
- Ceiling Fan
- Double Sided Fireplace
- Window Treatments
- Living Room with Fireplace
Kitchen
- Eat-In Kitchen
- Electric Oven
- Electric Cooktop
- <<microwave>>
- Dishwasher
- Kitchen Island
- Disposal
Flooring
- Carpet
- Ceramic Tile
Bedrooms and Bathrooms
- 3 Bedrooms
- Walk-In Closet
- Double Vanity
Pool
- Cabana
- In Ground Pool
- Fence Around Pool
Schools
- Brentfield Elementary School
- Pearce High School
Utilities
- Central Air
- Electric Water Heater
- High Speed Internet
- Cable TV Available
Listing and Financial Details
- Legal Lot and Block 10 / 18202
- Assessor Parcel Number 00000799551900000
Community Details
Overview
- Association fees include all facilities, management, ground maintenance
- Preston Green Homeowners Association
- Preston Green Ph 01 Subdivision
Recreation
- Community Pool
Map
Home Values in the Area
Average Home Value in this Area
Tax History
| Year | Tax Paid | Tax Assessment Tax Assessment Total Assessment is a certain percentage of the fair market value that is determined by local assessors to be the total taxable value of land and additions on the property. | Land | Improvement |
|---|---|---|---|---|
| 2024 | $10,065 | $429,570 | $80,000 | $349,570 |
| 2023 | $10,065 | $359,110 | $75,000 | $284,110 |
| 2022 | $9,445 | $359,110 | $75,000 | $284,110 |
| 2021 | $9,710 | $349,200 | $65,000 | $284,200 |
| 2020 | $9,850 | $349,200 | $65,000 | $284,200 |
| 2019 | $8,711 | $294,970 | $55,000 | $239,970 |
| 2018 | $4,228 | $294,970 | $55,000 | $239,970 |
| 2017 | $6,736 | $238,250 | $55,000 | $183,250 |
| 2016 | $5,774 | $204,210 | $28,000 | $176,210 |
| 2015 | $5,720 | $204,210 | $28,000 | $176,210 |
| 2014 | $5,720 | $204,210 | $28,000 | $176,210 |
Property History
| Date | Event | Price | Change | Sq Ft Price |
|---|---|---|---|---|
| 04/24/2025 04/24/25 | Price Changed | $555,000 | -3.5% | $209 / Sq Ft |
| 03/30/2025 03/30/25 | For Sale | $575,000 | 0.0% | $217 / Sq Ft |
| 03/08/2021 03/08/21 | Rented | $2,850 | 0.0% | -- |
| 02/02/2021 02/02/21 | Price Changed | $2,850 | -3.4% | $1 / Sq Ft |
| 12/02/2020 12/02/20 | For Rent | $2,950 | -- | -- |
Mortgage History
| Date | Status | Loan Amount | Loan Type |
|---|---|---|---|
| Closed | $99,750 | Unknown |
Similar Homes in Dallas, TX
Source: North Texas Real Estate Information Systems (NTREIS)
MLS Number: 20886135
APN: 00000799551900000
- 6446 Southpoint Dr
- 6341 Southpoint Dr
- 6433 Southpoint Dr
- 6515 Brentfield Ct
- 6029 Spring Flower Trail
- 6506 Barnsbury Ct
- 16914 Davenport Ct
- 6505 Embers Rd
- 6028 Gentle Knoll Ln
- 16114 Shadybank Dr
- 6622 Brentfield Dr
- 16231 Amberwood Rd
- 6018 Blue Bay Dr
- 6714 Barkworth Dr
- 6005 Costera Ln
- 6018 Rose Grove Ct
- 6902 Brentfield Dr
- 16302 Shadybank Dr
- 6620 Robin Willow Ct
- 6012 Oakcrest Rd
- 6350 Keller Springs Rd
- 6031 Blue Mist Ln
- 6315 Campbell Rd Unit 512
- 6505 Embers Rd
- 6007 Timber Creek Ln
- 17234 Marianne Cir
- 17308 Calla Dr
- 7122 Manor Oaks Dr
- 6719 Duffield Ct
- 16831 Thomas Chapel Dr
- 6853 Anglebluff Cir
- 5200 Meadowcreek Dr
- 5811 Copperwood Ln Unit 1122
- 15922 Stillwood St Unit 1074C
- 5833 Copperwood Ln Unit 1132E
- 6705 Mccallum Blvd
- 6714 Mccallum Blvd
- 15710 Nedra Way
- 15931 Stillwood St Unit 2095
- 15889 Preston Rd
