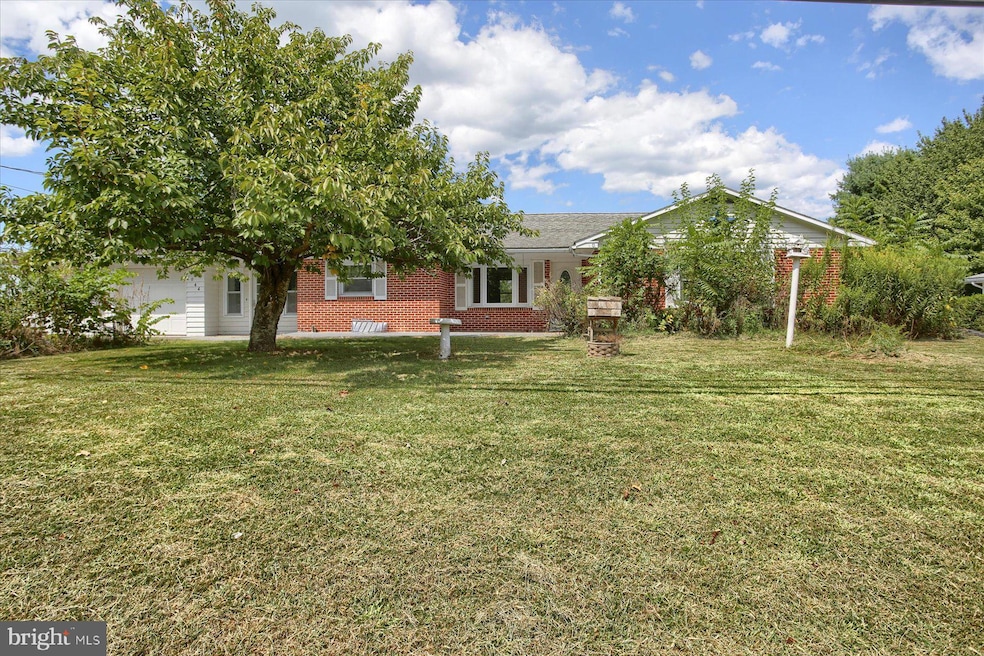644 W Siddonsburg Rd Dillsburg, PA 17019
Estimated payment $1,682/month
Highlights
- Deck
- Backs to Trees or Woods
- Main Floor Bedroom
- Rambler Architecture
- Wood Flooring
- No HOA
About This Home
Nice brick rancher on a large 1⁄2 acre lot! Spacious rooms plus breezeway between home and 2-car garage! The backyard backs to mature trees and features a wood privacy fence—perfect for pets. Move-in ready with just a few cosmetic touches to make it your own. Enjoy a peaceful rural setting with the convenience of nearby shopping, restaurants, and highway access. This home offers a two-car garage with a dedicated attic storage area plus off-street parking for up to six additional vehicles. Recent updates include a remodeled kitchen and bath, newer windows, new exterior doors, and a whole-home water filter system. Major mechanical upgrades include a new propane heating system (2023), hot water heater (2024), and refrigerator (2024). Don’t miss this opportunity—priced to sell fast!
Home Details
Home Type
- Single Family
Est. Annual Taxes
- $4,195
Year Built
- Built in 1956 | Remodeled in 2016
Lot Details
- 0.5 Acre Lot
- Privacy Fence
- Wood Fence
- Landscaped
- Level Lot
- Backs to Trees or Woods
- Back and Front Yard
- Property is in good condition
Parking
- 2 Car Attached Garage
- 6 Driveway Spaces
- Parking Storage or Cabinetry
- Front Facing Garage
- Garage Door Opener
Home Design
- Rambler Architecture
- Brick Exterior Construction
- Block Foundation
- Frame Construction
- Architectural Shingle Roof
Interior Spaces
- Property has 1 Level
- Built-In Features
- Ceiling Fan
- Gas Fireplace
- Window Treatments
- Living Room
- Dining Room
- Laundry on main level
Kitchen
- Eat-In Kitchen
- Electric Oven or Range
- Built-In Microwave
- Dishwasher
Flooring
- Wood
- Carpet
- Vinyl
Bedrooms and Bathrooms
- 3 Main Level Bedrooms
- En-Suite Primary Bedroom
- 1 Full Bathroom
- Walk-in Shower
Unfinished Basement
- Heated Basement
- Basement Fills Entire Space Under The House
Accessible Home Design
- More Than Two Accessible Exits
- Level Entry For Accessibility
Outdoor Features
- Deck
- Patio
- Shed
- Porch
Schools
- Northern Middle School
- Northern High School
Utilities
- Forced Air Heating and Cooling System
- Heating System Powered By Leased Propane
- 200+ Amp Service
- Well
- Electric Water Heater
- On Site Septic
- Cable TV Available
Community Details
- No Home Owners Association
Listing and Financial Details
- Assessor Parcel Number 20-000-PC-0008-00-00000
Map
Home Values in the Area
Average Home Value in this Area
Tax History
| Year | Tax Paid | Tax Assessment Tax Assessment Total Assessment is a certain percentage of the fair market value that is determined by local assessors to be the total taxable value of land and additions on the property. | Land | Improvement |
|---|---|---|---|---|
| 2025 | $4,279 | $141,470 | $38,830 | $102,640 |
| 2024 | $4,153 | $141,470 | $38,830 | $102,640 |
| 2023 | $4,077 | $141,470 | $38,830 | $102,640 |
| 2022 | $3,997 | $141,470 | $38,830 | $102,640 |
| 2021 | $3,759 | $141,470 | $38,830 | $102,640 |
| 2020 | $3,677 | $141,470 | $38,830 | $102,640 |
| 2019 | $3,593 | $141,470 | $38,830 | $102,640 |
| 2018 | $3,523 | $141,470 | $38,830 | $102,640 |
| 2017 | $3,523 | $141,470 | $38,830 | $102,640 |
| 2016 | $0 | $141,470 | $38,830 | $102,640 |
| 2015 | -- | $141,470 | $38,830 | $102,640 |
| 2014 | -- | $141,470 | $38,830 | $102,640 |
Property History
| Date | Event | Price | Change | Sq Ft Price |
|---|---|---|---|---|
| 09/06/2025 09/06/25 | Pending | -- | -- | -- |
| 09/05/2025 09/05/25 | For Sale | $250,000 | +8.7% | $168 / Sq Ft |
| 07/01/2022 07/01/22 | Sold | $230,000 | 0.0% | $154 / Sq Ft |
| 05/06/2022 05/06/22 | Pending | -- | -- | -- |
| 05/04/2022 05/04/22 | Off Market | $230,000 | -- | -- |
| 04/27/2022 04/27/22 | For Sale | $245,000 | -- | $164 / Sq Ft |
Purchase History
| Date | Type | Sale Price | Title Company |
|---|---|---|---|
| Deed | $16,800 | -- |
Source: Bright MLS
MLS Number: PAYK2088932
APN: 20-000-PC-0008.00-00000
- 1 Winter Dr
- 22 S Seasons Dr
- 10 Winter Dr
- 132 Stonebridge Dr
- 178 Martel Cir
- 151 Martel Cir
- 394 Santa Anita Dr
- 833 N U S 15
- Molly Plan at Logan Meadows
- 389 Santa Anita Dr
- Emily Plan at Logan Meadows
- Copper Beech Plan at Logan Meadows
- Beacon Pointe Plan at Logan Meadows
- Revere Plan at Logan Meadows
- Brindlee Plan at Logan Meadows
- Blue Ridge Plan at Logan Meadows
- Georgia Mae Plan at Logan Meadows
- Abbey Plan at Logan Meadows
- 111 Saratoga Dr
- 391 Santa Anita Dr







