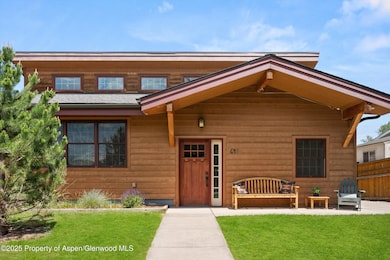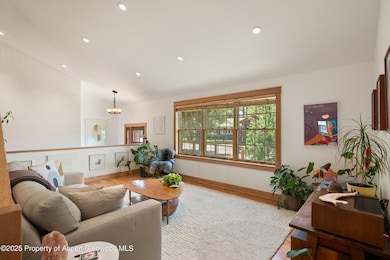
645 Grace Dr Carbondale, CO 81623
Carbondale NeighborhoodEstimated payment $10,446/month
Highlights
- Green Building
- Patio
- Landscaped
- Main Floor Primary Bedroom
- Laundry Room
- 5-minute walk to Sopris Park
About This Home
Here's the downtown home you've been waiting for! This spacious property is located on a 9000 square foot lot with fenced front & back yards, a large deck off the kitchen & a two-car garage with tons of storage space. Features include an open kitchen/living/dining floor plan, main-floor primary suite, three additional bedrooms, central A/C and a lofted office/bonus space. Two additional rooms can be used for offices, a gym, or can be upgraded with proper egress to create a six-bedroom home. This property has been tastefully upgraded and is move-in ready. Walk or bike to your favorite restaurants, shops, parks & schools. The layout provides great options for roommates or multi-generational living. Low traffic street & no HOA. Schedule your private showing today.
Listing Agent
Coldwell Banker Mason Morse-Willits Brokerage Phone: (970) 927-3000 License #100041285 Listed on: 06/18/2025

Home Details
Home Type
- Single Family
Est. Annual Taxes
- $6,396
Year Built
- Built in 1965
Lot Details
- 9,000 Sq Ft Lot
- Fenced
- Landscaped
- Sprinkler System
- Property is in excellent condition
Parking
- 2 Car Garage
Home Design
- Frame Construction
- Composition Roof
- Composition Shingle Roof
- Wood Siding
Interior Spaces
- 3,370 Sq Ft Home
- 2-Story Property
- Finished Basement
Kitchen
- <<OvenToken>>
- Range<<rangeHoodToken>>
- Dishwasher
Bedrooms and Bathrooms
- 4 Bedrooms
- Primary Bedroom on Main
- 3 Bathrooms
Laundry
- Laundry Room
- Dryer
- Washer
Utilities
- Forced Air Heating and Cooling System
- Heating System Uses Natural Gas
Additional Features
- Green Building
- Patio
Community Details
- Property has a Home Owners Association
- Association fees include sewer
- Glassier Addition Subdivision
Listing and Financial Details
- Assessor Parcel Number 239334343008
Map
Home Values in the Area
Average Home Value in this Area
Tax History
| Year | Tax Paid | Tax Assessment Tax Assessment Total Assessment is a certain percentage of the fair market value that is determined by local assessors to be the total taxable value of land and additions on the property. | Land | Improvement |
|---|---|---|---|---|
| 2024 | $6,396 | $79,300 | $24,010 | $55,290 |
| 2023 | $6,396 | $79,300 | $24,010 | $55,290 |
| 2022 | $5,159 | $59,110 | $20,500 | $38,610 |
| 2021 | $5,231 | $60,810 | $21,090 | $39,720 |
| 2020 | $5,010 | $61,260 | $17,520 | $43,740 |
| 2019 | $5,051 | $61,260 | $17,520 | $43,740 |
| 2018 | $3,798 | $46,620 | $11,880 | $34,740 |
| 2017 | $3,538 | $46,620 | $11,880 | $34,740 |
| 2016 | $3,485 | $45,110 | $13,930 | $31,180 |
| 2015 | $3,534 | $45,110 | $13,930 | $31,180 |
| 2014 | -- | $25,950 | $11,140 | $14,810 |
Property History
| Date | Event | Price | Change | Sq Ft Price |
|---|---|---|---|---|
| 06/18/2025 06/18/25 | For Sale | $1,795,000 | +28.2% | $533 / Sq Ft |
| 07/18/2022 07/18/22 | Sold | $1,400,000 | -1.8% | $415 / Sq Ft |
| 06/12/2022 06/12/22 | Pending | -- | -- | -- |
| 05/12/2022 05/12/22 | For Sale | $1,425,000 | +100.7% | $423 / Sq Ft |
| 07/14/2017 07/14/17 | Sold | $710,000 | -0.7% | $223 / Sq Ft |
| 04/29/2017 04/29/17 | Pending | -- | -- | -- |
| 04/14/2017 04/14/17 | For Sale | $715,000 | -- | $224 / Sq Ft |
Purchase History
| Date | Type | Sale Price | Title Company |
|---|---|---|---|
| Special Warranty Deed | $1,400,000 | None Listed On Document | |
| Warranty Deed | $710,000 | Title Company Of The Rockies | |
| Warranty Deed | $380,000 | Land Title Guarantee Company | |
| Deed | $89,500 | -- |
Mortgage History
| Date | Status | Loan Amount | Loan Type |
|---|---|---|---|
| Open | $350,000 | New Conventional | |
| Previous Owner | $122,821 | Credit Line Revolving | |
| Previous Owner | $487,000 | New Conventional | |
| Previous Owner | $125,000 | Credit Line Revolving | |
| Previous Owner | $417,000 | Unknown | |
| Previous Owner | $304,000 | Fannie Mae Freddie Mac | |
| Previous Owner | $38,000 | Credit Line Revolving | |
| Previous Owner | $253,000 | Unknown | |
| Previous Owner | $251,000 | Unknown | |
| Previous Owner | $243,500 | Unknown |
Similar Homes in Carbondale, CO
Source: Aspen Glenwood MLS
MLS Number: 188776
APN: R340406
- 584 Grace Dr
- 1555 Colorado 133
- 1199 Vitos Way
- 229 Capitol Ave
- 349 Crystal Cir
- 311 Main St Unit STE 300
- 413 Settlement Ln
- 155 Main St
- 156 Garfield Ave
- 0 4th St Unit 188640
- 674 N Bridge Dr
- 1219 Ivy Ln
- 1624 Defiance Dr
- 502 Coryell Ranch Rd
- Tbd County Road 100
- 734 Cleveland Ave
- 337 Cleveland Place
- 3580 Crystal Bridge Dr
- 169 Village Ln
- 3600 Crystal Bridge Dr
- 627 N Bridge Dr
- 309 Cleveland Place
- 1124 Heritage Dr
- 920 Highway 133
- 38 Ferguson Dr
- 54 Ferguson Dr
- 4072 Crystal Bridge Dr
- 110 Bowles Dr
- 12617 Highway 82
- 14913 Highway 82 Unit 109
- 14913 Highway 82 Unit 137
- 15 Elk Track Ln
- 481 County Road 112
- 160 Equestrian Way
- 665 Callicotte Ranch Dr
- 138 Club Lodge Dr Unit B
- 90 Cottage Dr
- 649 Saddleback Rd
- 579 Larkspur Dr
- 408 Pinyon Mesa Dr






