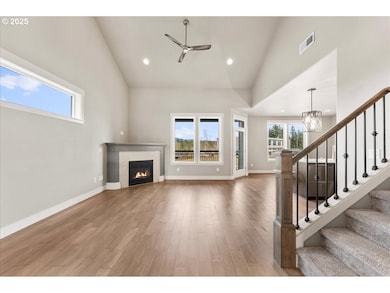
$731,995
- 3 Beds
- 2.5 Baths
- 2,125 Sq Ft
- 6416 NW Olympic Ln
- Camas, WA
Modern luxury meets low-maintenance living in the heart of Camas. The Awbrey is a sophisticated three-story townhome coming soon to Camas Meadows Crossing—an exciting new community in the highly regarded Camas School District. This well-designed home features a flexible entry-level bonus room, ideal for a home office or gym, plus a spacious great room with abundant natural light, casual dining
Lauren Geannopoulos Toll Brothers Real Estate Inc






