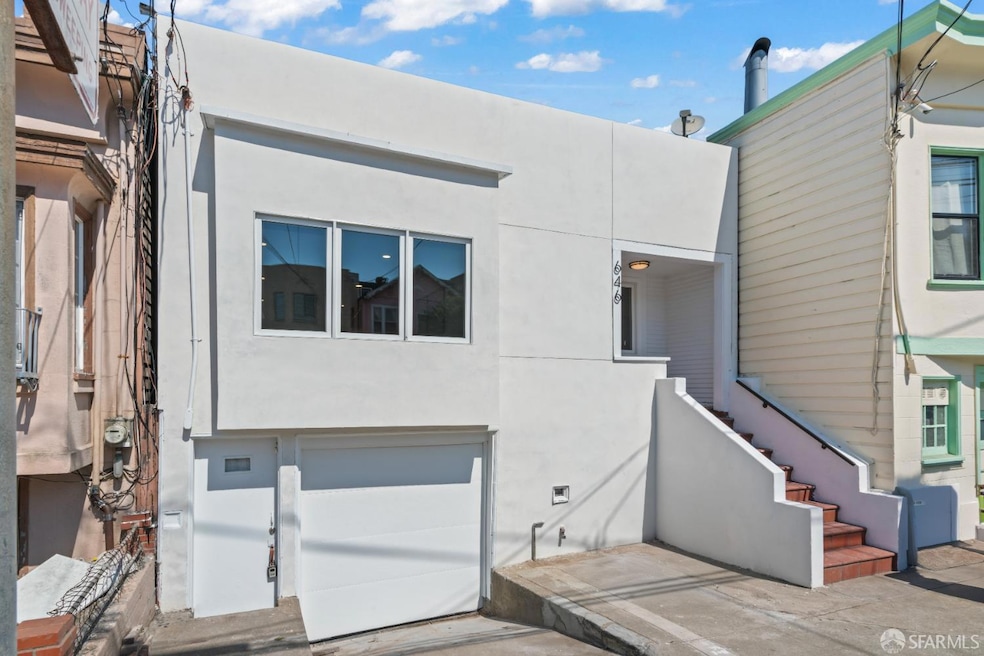
646 Paris St San Francisco, CA 94112
Excelsior NeighborhoodEstimated payment $7,033/month
Highlights
- Mountain View
- Wood Flooring
- Quartz Countertops
- Hoover (Herbert) Middle School Rated A-
- Main Floor Bedroom
- Home Office
About This Home
Prime Location! Discover the perfect blend of classic charm and modern luxury in this beautifully updated home at 646 Paris. Perfectly situated within walking distance to Mission Street and Ocean Avenue amenities. This beautifully updated home seamlessly blends classic charm with contemporary living, featuring elegant renovations such as new windows and luxury wood floors that illuminate the living spaces. The remodeled kitchen and bathrooms boast new appliances, enhancing your everyday comfort. The main level offers breathtaking views of Twin Peaks, a sunlit living room, dining area, kitchen, three bedrooms, and an updated bathroom. The lower level is designed for versatility with a wet bar, spacious family room, office, and guest room. Step outside to a meticulously landscaped backyard, perfect for relaxation or entertaining. Nestled in one of San Francisco's most vibrant communities, enjoy proximity to City College, diverse shops, dining, and multiple parks. Commuting is effortless with HWY 280, Muni lines, and Balboa Park BART station nearby. Don't miss this opportunity!
Home Details
Home Type
- Single Family
Est. Annual Taxes
- $12,195
Year Built
- Built in 1907 | Remodeled
Lot Details
- 2,495 Sq Ft Lot
- Back Yard Fenced
Parking
- 1 Car Attached Garage
- Front Facing Garage
- Open Parking
Interior Spaces
- Double Pane Windows
- Family Room
- Living Room
- Formal Dining Room
- Home Office
- Storage Room
- Wood Flooring
- Mountain Views
- Partial Basement
Kitchen
- Free-Standing Gas Range
- Range Hood
- Dishwasher
- Quartz Countertops
- Disposal
Bedrooms and Bathrooms
- Main Floor Bedroom
- 2 Full Bathrooms
- Bathtub with Shower
Laundry
- Laundry in Garage
- Dryer
- Washer
Utilities
- Central Heating
Listing and Financial Details
- Assessor Parcel Number 6345012
Map
Home Values in the Area
Average Home Value in this Area
Tax History
| Year | Tax Paid | Tax Assessment Tax Assessment Total Assessment is a certain percentage of the fair market value that is determined by local assessors to be the total taxable value of land and additions on the property. | Land | Improvement |
|---|---|---|---|---|
| 2025 | $12,195 | $1,000,300 | $700,212 | $300,088 |
| 2024 | $12,195 | $980,687 | $686,483 | $294,204 |
| 2023 | $12,007 | $961,459 | $673,023 | $288,436 |
| 2022 | $11,770 | $942,608 | $659,827 | $282,781 |
| 2021 | $11,559 | $924,127 | $646,890 | $277,237 |
| 2020 | $11,668 | $914,652 | $640,257 | $274,395 |
| 2019 | $11,220 | $896,718 | $627,703 | $269,015 |
| 2018 | $10,841 | $879,137 | $615,396 | $263,741 |
| 2017 | $10,496 | $861,900 | $603,330 | $258,570 |
| 2016 | $7,776 | $636,545 | $381,928 | $254,617 |
| 2015 | $8,296 | $626,985 | $376,192 | $250,793 |
| 2014 | $9,365 | $614,704 | $368,823 | $245,881 |
Property History
| Date | Event | Price | Change | Sq Ft Price |
|---|---|---|---|---|
| 08/01/2025 08/01/25 | Pending | -- | -- | -- |
| 07/23/2025 07/23/25 | For Sale | $1,098,888 | -- | -- |
Purchase History
| Date | Type | Sale Price | Title Company |
|---|---|---|---|
| Grant Deed | $955,000 | Old Republic Title | |
| Interfamily Deed Transfer | -- | Chicago Title Company | |
| Grant Deed | $845,000 | Chicago Title Company | |
| Grant Deed | $530,000 | Chicago Title Company | |
| Grant Deed | $252,000 | Fidelity National Title Co | |
| Interfamily Deed Transfer | -- | -- |
Mortgage History
| Date | Status | Loan Amount | Loan Type |
|---|---|---|---|
| Previous Owner | $410,000 | New Conventional | |
| Previous Owner | $566,000 | Unknown | |
| Previous Owner | $99,900 | Credit Line Revolving | |
| Previous Owner | $552,000 | Negative Amortization | |
| Previous Owner | $554,000 | Fannie Mae Freddie Mac | |
| Previous Owner | $487,500 | Unknown | |
| Previous Owner | $344,500 | Purchase Money Mortgage | |
| Previous Owner | $100,000 | Credit Line Revolving | |
| Previous Owner | $428,000 | Stand Alone First | |
| Previous Owner | $76,000 | Credit Line Revolving | |
| Previous Owner | $456,250 | Stand Alone First | |
| Previous Owner | $356,250 | Unknown | |
| Previous Owner | $60,000 | Credit Line Revolving | |
| Previous Owner | $300,000 | Unknown | |
| Previous Owner | $176,400 | Stand Alone First |
Similar Homes in San Francisco, CA
Source: San Francisco Association of REALTORS® MLS
MLS Number: 425051103
APN: 6345-012
- 627 London St
- 658 Lisbon St
- 682 London St
- 714 London St
- 4871 Mission St
- 4845 Mission St
- 722 Naples St
- 15 Russia Ave
- 841 Geneva Ave
- 715 Naples St
- 1118 Geneva Ave
- 807 Vienna St
- 738 Athens St
- 1827-1829 Alemany Blvd
- 21 Hollywood Ct
- 5254 Mission St
- 470 Madrid St
- 1287 Geneva Ave
- 5290 Mission St
- 32 Cross St






